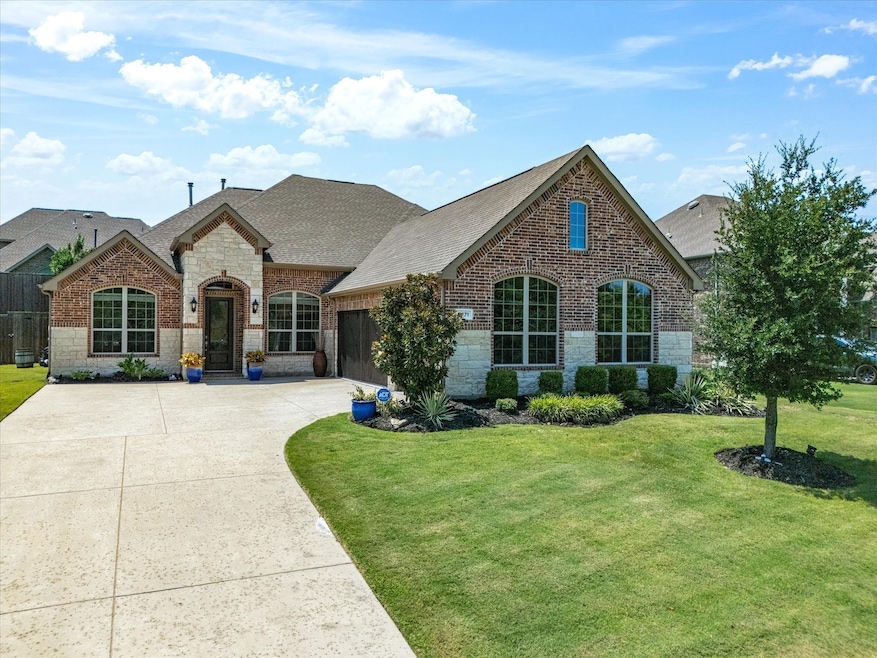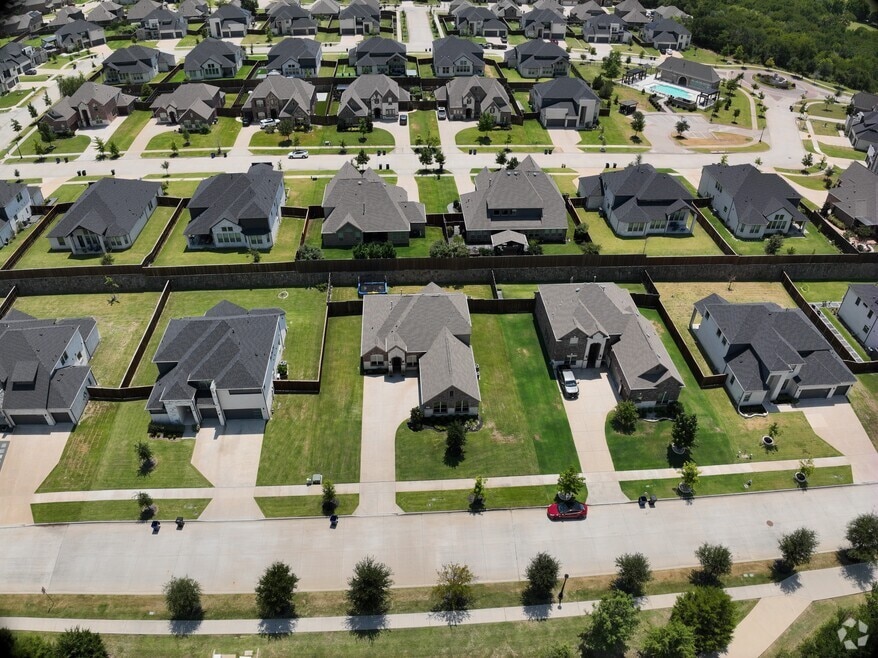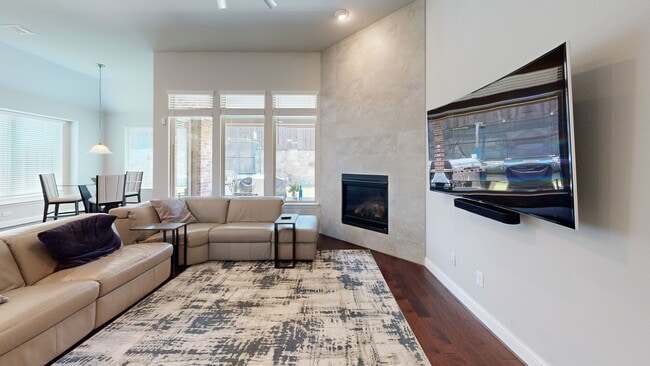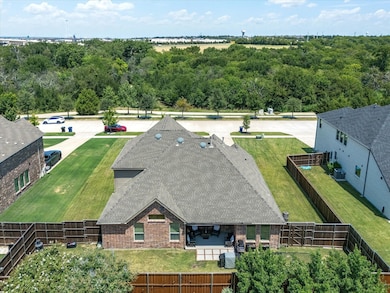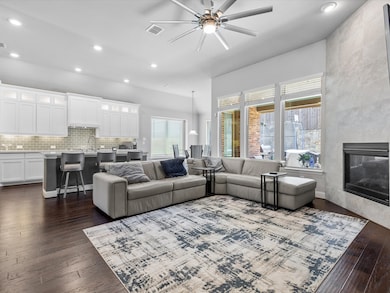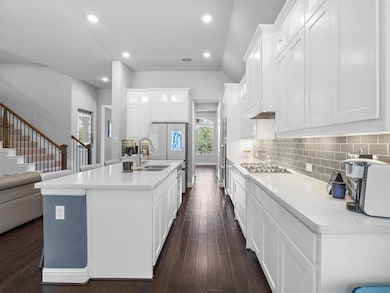
9671 Maple Hill Ln Frisco, TX 75035
East Frisco NeighborhoodEstimated payment $5,009/month
Highlights
- Popular Property
- Vaulted Ceiling
- Wood Flooring
- Bill Hays Middle School Rated A
- Traditional Architecture
- Double Oven
About This Home
SELLER CONCESSION AVAILABLE FOR CLOSING COST ASSISTANCE OR INTEREST RATE BUY-DOWN! This stunning north-facing, 1.5-story Village Builder home is nestled in the prestigious Bretton Wood community of Frisco. Perfectly positioned on a premium quarter-acre lot backing to a peaceful greenbelt, this residence offers scenic views, added privacy, and a true sense of tranquility. The three-car garage is complete with epoxy flooring, combining functionality with a sleek, finished look. Inside, the open-concept kitchen is a chef’s dream, featuring reverse osmosis water, stainless steel appliances, quartz countertops, and plenty of storage space to keep everything within reach and organized.
Designed with comfort and versatility in mind, all bedrooms are located on the first floor, making this layout ideal for multigenerational living, an in-law suite, or a nursery with convenient access. Smart Home features include voice control with Amazon Alexa, a smart thermostat, a smart lock, a
Ring video doorbell, and a Wi-Fi CertifiedTM Home Design with built-in Wi-Fi access points for seamless connectivity. Upstairs, enjoy a generously sized game room and a separate media room—perfect spaces for casual entertaining, movie nights, or family fun. Walk-in attic is a plus!
Beyond the home itself, you’ll enjoy living just minutes from Frisco’s best amenities and attractions. Spend weekends exploring Frisco Commons Park, Grand Park, or taking in a game or concert at The Star, Riders Field, or Toyota Stadium. For shopping, dining, and entertainment, Stonebriar Centre, Legacy West, and The Shops at Starwood offer something for everyone. With top-rated Prosper ISD schools, nearby medical facilities, and easy access to major highways, this home combines peaceful suburban living with all the conveniences of a vibrant, thriving city.
Listing Agent
Keller Williams Realty Brokerage Phone: 817-946-9789 License #0658634 Listed on: 08/22/2025

Co-Listing Agent
Keller Williams Realty Brokerage Phone: 817-946-9789 License #0805387
Home Details
Home Type
- Single Family
Est. Annual Taxes
- $11,800
Year Built
- Built in 2018
Lot Details
- 0.29 Acre Lot
- Landscaped
- Interior Lot
- Sprinkler System
- Few Trees
HOA Fees
- $100 Monthly HOA Fees
Parking
- 3 Car Attached Garage
- Front Facing Garage
- Epoxy
- Garage Door Opener
Home Design
- Traditional Architecture
- Brick Exterior Construction
- Slab Foundation
- Composition Roof
Interior Spaces
- 2,899 Sq Ft Home
- 1.5-Story Property
- Vaulted Ceiling
- Ceiling Fan
- Decorative Lighting
- Heatilator
- Gas Log Fireplace
- Metal Fireplace
Kitchen
- Double Oven
- Electric Oven
- Gas Cooktop
- Microwave
- Dishwasher
- Disposal
Flooring
- Wood
- Carpet
- Ceramic Tile
Bedrooms and Bathrooms
- 4 Bedrooms
Home Security
- Home Security System
- Carbon Monoxide Detectors
Schools
- Jim Spradley Elementary School
- Rock Hill High School
Utilities
- Forced Air Zoned Heating and Cooling System
- Heating System Uses Natural Gas
- Vented Exhaust Fan
- Tankless Water Heater
- High Speed Internet
- Cable TV Available
Community Details
- Association fees include all facilities, management, ground maintenance
- Legacy Southwest Property Association
- Bretton Woods Subdivision
Listing and Financial Details
- Legal Lot and Block 10 / A
- Assessor Parcel Number R1090300A01001
3D Interior and Exterior Tours
Floorplans
Map
Home Values in the Area
Average Home Value in this Area
Tax History
| Year | Tax Paid | Tax Assessment Tax Assessment Total Assessment is a certain percentage of the fair market value that is determined by local assessors to be the total taxable value of land and additions on the property. | Land | Improvement |
|---|---|---|---|---|
| 2025 | $9,870 | $679,121 | $231,000 | $555,603 |
| 2024 | $9,870 | $617,383 | $231,000 | $539,906 |
| 2023 | $9,870 | $561,257 | $204,750 | $533,923 |
| 2022 | $10,833 | $510,234 | $178,500 | $484,704 |
| 2021 | $10,002 | $463,849 | $126,000 | $337,849 |
| 2020 | $9,652 | $425,000 | $126,000 | $299,000 |
| 2019 | $8,699 | $365,724 | $98,280 | $267,444 |
| 2018 | $1,926 | $80,640 | $80,640 | $0 |
| 2017 | $1,605 | $67,200 | $67,200 | $0 |
| 2016 | $1,619 | $67,200 | $67,200 | $0 |
Property History
| Date | Event | Price | List to Sale | Price per Sq Ft |
|---|---|---|---|---|
| 10/17/2025 10/17/25 | Price Changed | $750,000 | -1.2% | $259 / Sq Ft |
| 10/10/2025 10/10/25 | Price Changed | $759,000 | -2.1% | $262 / Sq Ft |
| 09/26/2025 09/26/25 | Price Changed | $775,000 | -3.1% | $267 / Sq Ft |
| 08/28/2025 08/28/25 | For Sale | $800,000 | -- | $276 / Sq Ft |
Purchase History
| Date | Type | Sale Price | Title Company |
|---|---|---|---|
| Vendors Lien | -- | None Available | |
| Interfamily Deed Transfer | -- | None Available |
Mortgage History
| Date | Status | Loan Amount | Loan Type |
|---|---|---|---|
| Open | $403,750 | Construction |
About the Listing Agent

The Gatsby Group is here to provide a concierge level of service to all of their clients in the DFW and surrounding areas. They are a team of agents who specialize in listing, buying, and investment homes. They believe in God, family, business, and treating their clients as their family. The Gatsby Group’s goal is to help clients build wealth through Real Estate.
Billy's Other Listings
Source: North Texas Real Estate Information Systems (NTREIS)
MLS Number: 21040225
APN: R-10903-00A-0100-1
- 9767 Maple Hill Ln
- 16020 Preston Rd
- Truscott Plan at Prestwick Grove
- Westway Plan at Prestwick Grove
- Bellhaven Plan at Prestwick Grove
- Lindale Plan at Prestwick Grove
- Neches Plan at Prestwick Grove
- Bonham Plan at Prestwick Grove
- 850 Dentwood Trail
- 830 Echo Dr
- 16876 Maple Bend Dr
- 711 Capella Ct
- 700 Capella Ct
- 680 Capella Ct
- 670 N Twilight Dr
- 660 N Callisto Dr
- 721 Capella Ct
- 591 Twilight Dr
- Plan 6022 at StarView - 74' Lots
- Plan 6042 at StarView - 74' Lots
- 16050 Talamore Ln
- 15833 Talamore Ln
- 15593 Cademan Ct
- 15521 Cademan Ct
- 961 Gateway Dr
- 10021 Farmland Dr
- 9525 Corinth Ln
- 15137 Rosario Rd
- 11172 Carrizo Rd
- 14527 Carlos St
- 821 High Willow Dr
- 13758 Vera Cruz Rd
- 9555 Crown Ridge Dr
- 939 W First St
- 15950 Paramount Way
- 13606 Crianza Rd
- 10080 Morningside Dr
- 1950 Thackery Ln
- 303 E 6th St
- 400 W 5th St
