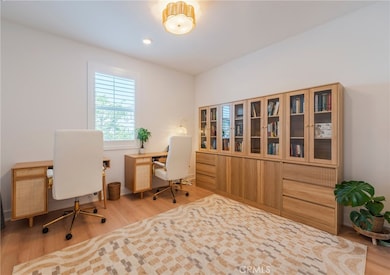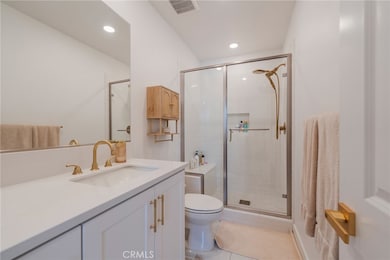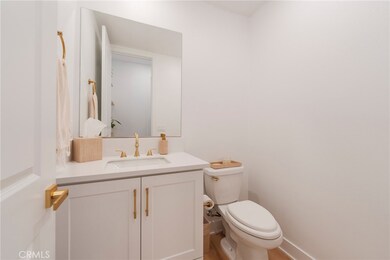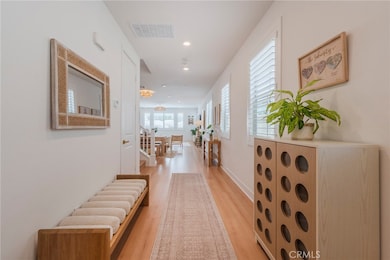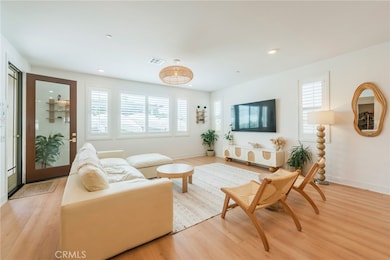
9672 Dawning Dr Huntington Beach, CA 92646
Southeast NeighborhoodEstimated payment $15,683/month
Highlights
- Lap Pool
- Solar Power System
- Updated Kitchen
- John H. Eader Elementary School Rated A
- Primary Bedroom Suite
- Open Floorplan
About This Home
This beautifully upgraded 2024-built home in the sought-after Seamark community of Huntington Beach offers the perfect blend of modern style and thoughtful function just two miles from the sand. With over $440,000 in high-end improvements, the home features wide-plank waterproof flooring, designer porcelain tile, a chef’s kitchen with Monogram and Cafe appliances, custom gold hardware throughout, and a spa-like master bath with marble finishes. The spacious layout includes a downstairs guest suite, bonus room upstairs, and seamless indoor-outdoor living with a covered patio and fire pit,. The backyard was fully transformed with lush landscaping, a putting green, and a top-of-the-line Platinum Helios Swim Spa with a custom automatic cover. Backing to a peaceful park with no rear neighbors, this 5-bedroom, 4.5-bath home also offers a 3-car garage, whole-house water filtration, and no Mello-Roos. Just minutes from Pacific City, Main Street, and world-famous beaches.
Listing Agent
Real Broker Brokerage Phone: 714-376-2711 License #01407449 Listed on: 07/17/2025

Home Details
Home Type
- Single Family
Est. Annual Taxes
- $10,686
Year Built
- Built in 2024
Lot Details
- 4,961 Sq Ft Lot
- Block Wall Fence
- Density is up to 1 Unit/Acre
HOA Fees
- $115 Monthly HOA Fees
Parking
- 3 Car Direct Access Garage
- 2 Open Parking Spaces
- Parking Available
Home Design
- Turnkey
- Planned Development
- Tile Roof
- Stucco
Interior Spaces
- 3,247 Sq Ft Home
- 2-Story Property
- Open Floorplan
- Ceiling Fan
- Recessed Lighting
- Double Pane Windows
- Plantation Shutters
- ENERGY STAR Qualified Doors
- Entryway
- Great Room
- Family Room Off Kitchen
- Dining Room
- Bonus Room
- Storage
- Neighborhood Views
Kitchen
- Updated Kitchen
- Open to Family Room
- Breakfast Bar
- Walk-In Pantry
- Self-Cleaning Oven
- Six Burner Stove
- Built-In Range
- Dishwasher
- Kitchen Island
- Pots and Pans Drawers
- Self-Closing Cabinet Doors
- Disposal
Flooring
- Tile
- Vinyl
Bedrooms and Bathrooms
- 5 Bedrooms | 1 Primary Bedroom on Main
- Primary Bedroom Suite
- Walk-In Closet
- Private Water Closet
- Bathtub with Shower
- Walk-in Shower
Laundry
- Laundry Room
- Laundry on upper level
- Washer and Gas Dryer Hookup
Home Security
- Carbon Monoxide Detectors
- Fire and Smoke Detector
Eco-Friendly Details
- Energy-Efficient HVAC
- Energy-Efficient Doors
- Energy-Efficient Thermostat
- Solar Power System
Pool
- Lap Pool
- Heated Spa
- Above Ground Pool
- Above Ground Spa
Outdoor Features
- Covered patio or porch
- Rain Gutters
Location
- Suburban Location
Schools
- Eader Elementary School
- Sowers Middle School
- Edison High School
Utilities
- Zoned Heating and Cooling
- 220 Volts in Garage
- Natural Gas Connected
- Tankless Water Heater
- Water Purifier
- Cable TV Available
Community Details
- Seamark Association, Phone Number (949) 363-1963
- Bhe Management Corp. HOA
Listing and Financial Details
- Tax Lot 5
- Tax Tract Number 19136
Map
Home Values in the Area
Average Home Value in this Area
Tax History
| Year | Tax Paid | Tax Assessment Tax Assessment Total Assessment is a certain percentage of the fair market value that is determined by local assessors to be the total taxable value of land and additions on the property. | Land | Improvement |
|---|---|---|---|---|
| 2024 | $10,686 | $934,208 | $934,208 | -- |
| 2023 | $10,448 | $915,891 | $915,891 | -- |
Property History
| Date | Event | Price | Change | Sq Ft Price |
|---|---|---|---|---|
| 07/17/2025 07/17/25 | For Sale | $2,649,888 | +10.9% | $816 / Sq Ft |
| 11/04/2024 11/04/24 | Sold | $2,389,990 | 0.0% | $736 / Sq Ft |
| 10/11/2024 10/11/24 | Pending | -- | -- | -- |
| 09/06/2024 09/06/24 | Price Changed | $2,389,990 | -2.0% | $736 / Sq Ft |
| 08/07/2024 08/07/24 | Price Changed | $2,439,990 | -0.8% | $751 / Sq Ft |
| 08/06/2024 08/06/24 | For Sale | $2,459,990 | -- | $758 / Sq Ft |
Purchase History
| Date | Type | Sale Price | Title Company |
|---|---|---|---|
| Grant Deed | $8,622,500 | Lennar Title |
Similar Homes in Huntington Beach, CA
Source: California Regional Multiple Listing Service (CRMLS)
MLS Number: OC25160672
APN: 149-302-44
- 9631 Indian Wells Cir
- 9705 Port Royal Cir
- 9802 Effingham Dr
- 9745 Port Royal Cir
- 21091 Inferno Ln
- 21041 Strathmoor Ln
- 9846 Villa Pacific Dr
- 9452 Waterfront Dr
- 9461 Pier Dr
- 20902 Balgair Cir
- 21372 Brookhurst St Unit 634
- 21651 Hilaria Cir
- 20772 Hunter Ln
- 21692 Seaside Ln
- 20822 Skimmer Ln
- 9921 Oceancrest Dr
- 9171 Regatta Dr
- 9131 Santiago Dr
- 21861 Vacation Ln
- 9191 Five Harbors Dr
- 21192 Richmond Cir
- 21081 Strathmoor Ln
- 21296 Green Spray Ln
- 9632 Hamilton Ave
- 9462 Pier Dr
- 21372 Brookhurst St Unit C
- 21372 Brookhurst St Unit 128- Room A
- 21551 Brookhurst St
- 21662 Brookhurst St Unit C
- 9561 Rockpoint Dr
- 21661 Brookhurst St
- 21782 Brookhurst St Unit 9
- 1132 Gleneagles Terrace Unit Guest unit
- 10178 Lightbreeze Cir
- 2100 Canyon Cir
- 20291 Bancroft Cir
- 9421 Gateshead Dr
- 10 Latitude Ct Unit 22
- 8450 Atlanta Ave
- 919 Joann St

