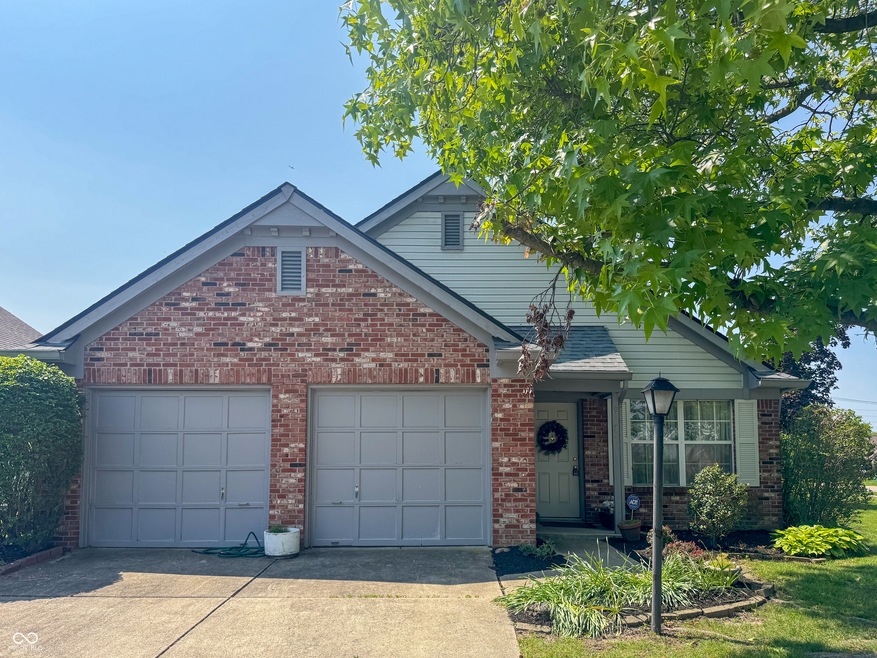
9672 River Oak Ln E Fishers, IN 46038
Estimated payment $1,657/month
Highlights
- Updated Kitchen
- Mature Trees
- Corner Lot
- Fishers Elementary School Rated A-
- Vaulted Ceiling
- 2 Car Attached Garage
About This Home
Nestled at 9672 River Oak Lane in Fishers, this single-family residence in Hamilton County presents an inviting home, ready for you to create lasting memories. The living room is truly the heart of this home, with a fireplace providing a warm and inviting ambiance, while the vaulted ceiling and high ceiling make it the perfect place to unwind or entertain. Prepare to be inspired in the kitchen, where shaker cabinets offer both style and functionality, providing ample storage and a touch of timeless elegance. This single-family residence offers 1054 square feet of living area on a generous 6534 square feet lot area. A walk-in closet provides a dedicated space for organization and storage. Don't forget to check out the pergola and sunroom. Fresh carpet and paint throughout makes this home move-in ready! This inviting home is a wonderful opportunity to embrace comfortable living in a desirable location.
Home Details
Home Type
- Single Family
Est. Annual Taxes
- $882
Year Built
- Built in 1989 | Remodeled
Lot Details
- 6,534 Sq Ft Lot
- Corner Lot
- Mature Trees
HOA Fees
- $23 Monthly HOA Fees
Parking
- 2 Car Attached Garage
Home Design
- Brick Exterior Construction
- Slab Foundation
Interior Spaces
- 1,054 Sq Ft Home
- 1-Story Property
- Vaulted Ceiling
- Fireplace Features Masonry
- Living Room with Fireplace
- Family or Dining Combination
Kitchen
- Updated Kitchen
- Microwave
- Dishwasher
Bedrooms and Bathrooms
- 2 Bedrooms
- Walk-In Closet
Laundry
- Laundry closet
- Dryer
- Washer
Schools
- Fishers Elementary School
- Riverside Junior High
- Fishers High School
Utilities
- Central Air
- Heat Pump System
Additional Features
- Enclosed Glass Porch
- Suburban Location
Community Details
- The Pines Subdivision
Listing and Financial Details
- Legal Lot and Block 100 / 3
- Assessor Parcel Number 291410409014000006
Map
Home Values in the Area
Average Home Value in this Area
Tax History
| Year | Tax Paid | Tax Assessment Tax Assessment Total Assessment is a certain percentage of the fair market value that is determined by local assessors to be the total taxable value of land and additions on the property. | Land | Improvement |
|---|---|---|---|---|
| 2024 | $883 | $240,300 | $71,000 | $169,300 |
| 2023 | $883 | $227,300 | $60,000 | $167,300 |
| 2022 | $866 | $195,600 | $60,000 | $135,600 |
| 2021 | $849 | $166,000 | $53,600 | $112,400 |
| 2020 | $832 | $158,200 | $53,600 | $104,600 |
| 2019 | $816 | $150,100 | $36,700 | $113,400 |
| 2018 | $800 | $138,000 | $36,700 | $101,300 |
| 2017 | $784 | $129,300 | $36,700 | $92,600 |
| 2016 | $769 | $124,800 | $36,700 | $88,100 |
| 2014 | $739 | $123,600 | $41,600 | $82,000 |
| 2013 | $739 | $119,900 | $41,600 | $78,300 |
Property History
| Date | Event | Price | Change | Sq Ft Price |
|---|---|---|---|---|
| 07/07/2025 07/07/25 | For Sale | $284,900 | -- | $270 / Sq Ft |
Purchase History
| Date | Type | Sale Price | Title Company |
|---|---|---|---|
| Interfamily Deed Transfer | -- | None Available |
Mortgage History
| Date | Status | Loan Amount | Loan Type |
|---|---|---|---|
| Closed | $37,000 | New Conventional |
Similar Homes in Fishers, IN
Source: MIBOR Broker Listing Cooperative®
MLS Number: 22048735
APN: 29-14-10-409-014.000-006
- 9676 Spruce Ln
- 9716 Spruce Ln
- 6368 Bayside Ct
- 6404 Bayside Ct
- 9510 Bay Vista Dr E
- 6505 Miramar Ct
- 9774 Foxboro Ln
- 9751 Roxbury Dr
- 9477 Aberdare Dr
- 9644 Highgate Cir N
- 9459 Wimbledon Ct
- 6458 Watham Ct
- 9802 Hamilton Hills Ln
- 9415 Timber View Dr
- 6070 Southbay Dr
- 6564 Aintree Place
- 6059 S Bay Dr
- 6556 Aintree Terrace
- 6639 Discovery Dr S
- 6712 Prince Regent Ct
- 9445 Timber View Dr
- 9430 Aspen Grove Ln
- 904 Maplebrook Dr Unit ID1228611P
- 10190 Allisonville Rd
- 9414 San Miguel Dr
- 5705 Apex Dr
- 5830 River Wood Dr
- 6903 Hardwood Dr
- 9250 Kungsholm Dr
- 8975 Doral Dr W
- 5702 Castle Hill Dr
- 6401 Woods Edge North Dr
- 9075 Autumn Woods Dr
- 8525 Laurel Valley Dr
- 8850 River Bend Pkwy Unit 8855 3D.1408456
- 8850 River Bend Pkwy Unit 8908 Ct.1408468
- 8850 River Bend Pkwy Unit 8914 Ct.1408459
- 8850 River Bend Pkwy Unit 8946 Ct.1408467
- 8850 River Bend Pkwy Unit 8662 3A.1408464
- 8850 River Bend Pkwy Unit 8710 2A.1408465






