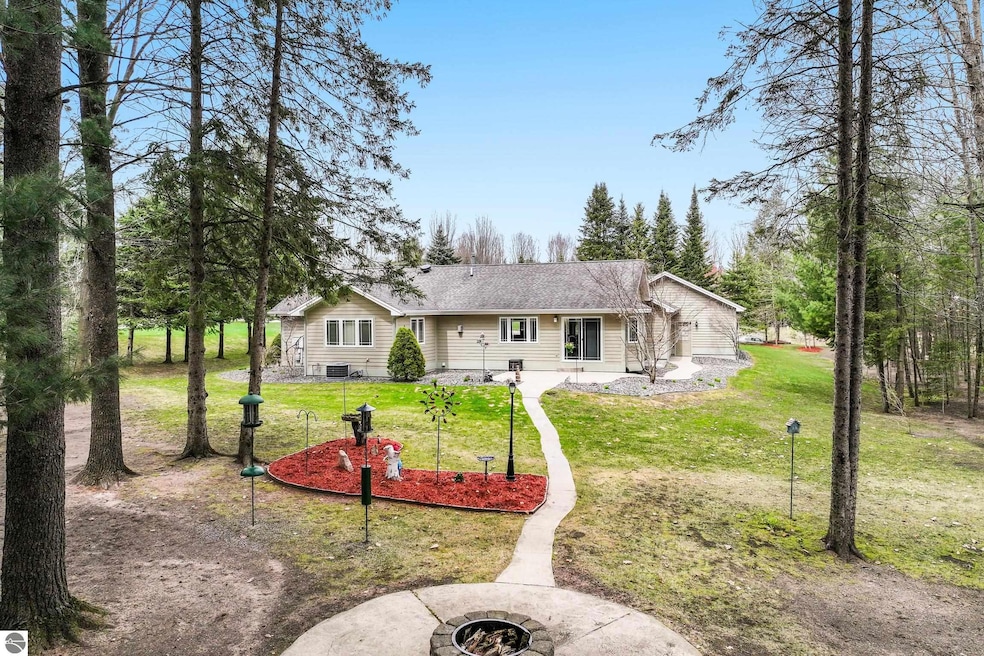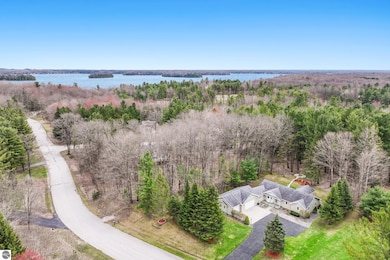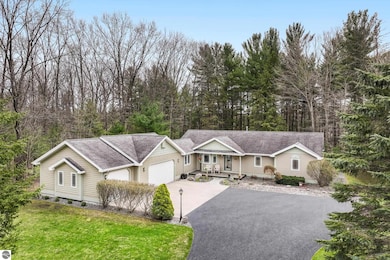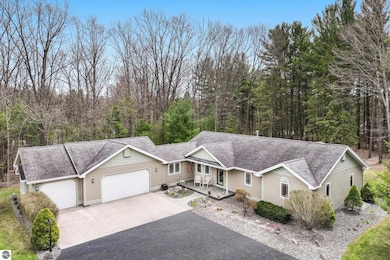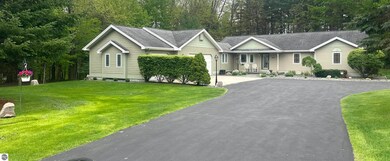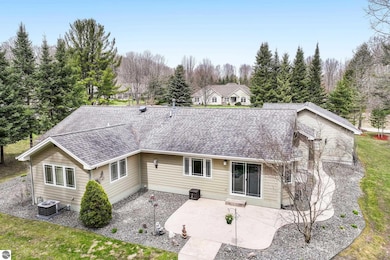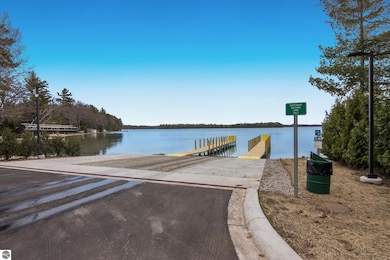
9681 Sugar Bush Run Traverse City, MI 49685
Estimated payment $4,123/month
Highlights
- Popular Property
- Ranch Style House
- Den
- Wooded Lot
- Mud Room
- Formal Dining Room
About This Home
Spacious ranch Home in desirable Long Lake Townships Crescent Woods subdivision. Welcome to this beautifully maintained, one-owner ranch in sought-after Long Lake Township. Situated on 1.3 acres and offering over 4,000 sq ft of finished living space, this home combines comfort, convenience, and natural beauty just moments from the newly renovated Long Lake boat launch—buyers can be on the water in under five minutes! This spacious 3-bedroom, 3.5-bath home also features a fourth non-conforming bedroom currently used as a home office. The open, main-floor living layout includes a cozy natural gas fireplace, a large kitchen, and generous living and dining areas—perfect for entertaining or relaxing in comfort. Enjoy summer evenings on the beautifully finished patio leading to a custom fire pit, or let pets roam safely thanks to the underground fence. A 3-car garage provides plenty of space for vehicles, storage, or hobbies. Key updates include all-new HVAC and meticulous care throughout the years. Located in the Westwoods Elementary district, this home offers both tranquility and proximity to schools, recreation, and amenities. Plus, enjoy low annual HOA dues of just $200. Sellers are also offering a Home Warranty. Don’t miss the chance to own this exceptional home in one of Long Lake’s most desirable neighborhoods!
Home Details
Home Type
- Single Family
Est. Annual Taxes
- $2,952
Year Built
- Built in 1999
Lot Details
- 1.32 Acre Lot
- Lot Dimensions are 144x369x150x406
- Property has an invisible fence for dogs
- Level Lot
- Sprinkler System
- Wooded Lot
- The community has rules related to zoning restrictions
Home Design
- Ranch Style House
- Fire Rated Drywall
- Frame Construction
- Asphalt Roof
- Cement Board or Planked
Interior Spaces
- 4,048 Sq Ft Home
- Ceiling Fan
- Fireplace
- Blinds
- Mud Room
- Entrance Foyer
- Formal Dining Room
- Den
- Basement Fills Entire Space Under The House
Kitchen
- Oven or Range
- Recirculated Exhaust Fan
- <<microwave>>
- Freezer
- Dishwasher
- Kitchen Island
Bedrooms and Bathrooms
- 3 Bedrooms
- Walk-In Closet
Laundry
- Dryer
- Washer
Parking
- 3 Car Attached Garage
- Heated Garage
- Garage Door Opener
- Private Driveway
Outdoor Features
- Patio
- Rain Gutters
- Porch
Schools
- Westwoods Elementary School
Utilities
- Forced Air Heating and Cooling System
- Well
- Natural Gas Water Heater
- Water Softener is Owned
- Cable TV Available
Community Details
- Crescent Woods Community
Map
Home Values in the Area
Average Home Value in this Area
Tax History
| Year | Tax Paid | Tax Assessment Tax Assessment Total Assessment is a certain percentage of the fair market value that is determined by local assessors to be the total taxable value of land and additions on the property. | Land | Improvement |
|---|---|---|---|---|
| 2025 | $4,162 | $285,500 | $0 | $0 |
| 2024 | $2,952 | $264,800 | $0 | $0 |
| 2023 | $2,825 | $183,500 | $0 | $0 |
| 2022 | $3,761 | $197,600 | $0 | $0 |
| 2021 | $3,664 | $183,500 | $0 | $0 |
| 2020 | $3,638 | $176,400 | $0 | $0 |
| 2019 | $3,385 | $148,300 | $0 | $0 |
| 2018 | $3,288 | $144,000 | $0 | $0 |
| 2017 | -- | $140,500 | $0 | $0 |
| 2016 | -- | $138,400 | $0 | $0 |
| 2014 | -- | $128,400 | $0 | $0 |
| 2012 | -- | $127,280 | $0 | $0 |
Property History
| Date | Event | Price | Change | Sq Ft Price |
|---|---|---|---|---|
| 07/17/2025 07/17/25 | For Sale | $650,000 | -7.1% | $161 / Sq Ft |
| 06/19/2025 06/19/25 | Price Changed | $699,999 | -6.7% | $173 / Sq Ft |
| 05/22/2025 05/22/25 | Price Changed | $749,900 | -6.3% | $185 / Sq Ft |
| 05/06/2025 05/06/25 | Price Changed | $799,900 | -3.0% | $198 / Sq Ft |
| 04/23/2025 04/23/25 | For Sale | $825,000 | -- | $204 / Sq Ft |
Purchase History
| Date | Type | Sale Price | Title Company |
|---|---|---|---|
| Deed | $39,000 | -- |
Similar Homes in Traverse City, MI
Source: Northern Great Lakes REALTORS® MLS
MLS Number: 1932785
APN: 08-108-021-00
- 9806 King Fisher Trail
- 10468 Fencepost Ln
- 2725 Blue Meadow Dr
- 00 Timber Meadows Dr
- 10355 Fencepost Ln
- Lot 43 Cascade Trail
- Lot 41 Cascade Trail Unit 41
- Lot 44 Cascade Trail Unit 44
- Lot 46 Cascade Trail
- 1983 Cascade Trail Unit 1
- Lot 30 Cascade Trail Unit 30
- 9980 Terra W
- 1980 Cascade Trail Unit 1
- 1980 Cascade Trail Unit 19
- Lot 31 Cascade Trail Unit 31
- Lot 33 Cascade Trail Unit 33
- Lot 32 Cascade Trail Unit 32
- Lot 40 Cascade Trail
- 1480 Cascade Trail
- 1794 Cascade Trail
- 6444 Cedar Run
- 1473 Greenbrier Dr
- 31 S West Silver Lake Rd
- 65 Greer Dr
- 6028 Traverse Edge Way
- 3860 N Long Lake Rd
- 2054 Essex View Dr
- 12300 S Lovell Ln
- 2516 Crossing Cir
- 3686 Matador W
- 209 S Cedar St Unit B
- 714 #310 Randolph St
- 2276 S M-37 Unit B
- 309 W Front St
- 114 E Twelfth St
- 5042 Karlin Rd
- 115 E Eighth St Unit Ivy
- 3462 Tanager Dr
- 232 E State St
- 1542 Simsbury St
