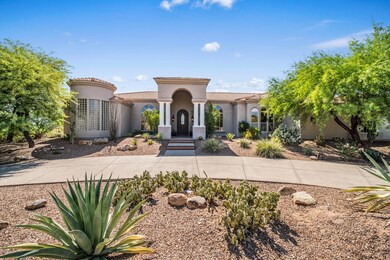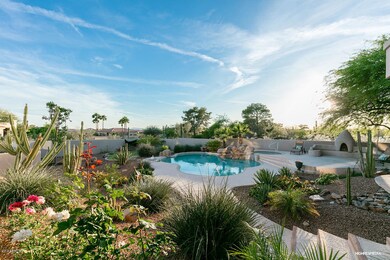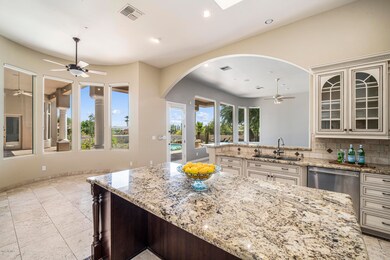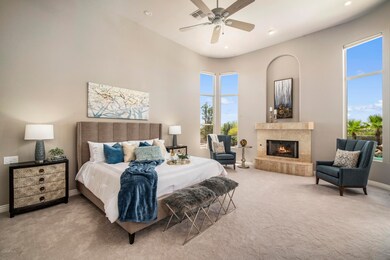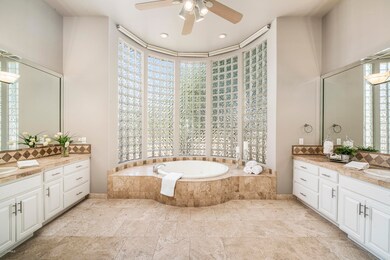
9682 N 131st St Scottsdale, AZ 85259
Shea Corridor NeighborhoodHighlights
- Heated Spa
- 0.98 Acre Lot
- Fireplace in Primary Bedroom
- Laguna Elementary School Rated A
- Mountain View
- Vaulted Ceiling
About This Home
As of February 2020Ideally located in the Catavina neighborhood close to the award winning Basis School. This home is on almost an acre so you can enjoy your privacy. Just out your front door enjoy amazing mountain views & sunrises. Beautiful sunsets from your oversized wrap around covered patio. This home is perfect for outdoor entertainment. Enjoy the pool, spa, bbq & fireplace year round. The interior is very spacious & welcoming. Each bedroom has it's own bath for your guests or family. The chef's kitchen is open to the great room & is the heart of the home. The fully remodeled kitchen has rich cabinetry, large island, Viking stove, warming drawer, Subzero frig & double ovens. Incredible views from the kitchen and family room. Recent updates make this home ready & waiting for you!!
Last Agent to Sell the Property
Berkshire Hathaway HomeServices Arizona Properties License #SA559264000 Listed on: 08/01/2019

Home Details
Home Type
- Single Family
Est. Annual Taxes
- $5,997
Year Built
- Built in 1998
Lot Details
- 0.98 Acre Lot
- Desert faces the front and back of the property
- Block Wall Fence
- Misting System
- Front and Back Yard Sprinklers
- Sprinklers on Timer
- Private Yard
- Grass Covered Lot
HOA Fees
- $25 Monthly HOA Fees
Parking
- 3 Car Direct Access Garage
- 4 Open Parking Spaces
- Garage Door Opener
- Circular Driveway
Home Design
- Tile Roof
- Block Exterior
- Stucco
Interior Spaces
- 5,324 Sq Ft Home
- 1-Story Property
- Wet Bar
- Central Vacuum
- Vaulted Ceiling
- Ceiling Fan
- Skylights
- Gas Fireplace
- Double Pane Windows
- Vinyl Clad Windows
- Family Room with Fireplace
- 2 Fireplaces
- Mountain Views
- Security System Owned
- Washer and Dryer Hookup
Kitchen
- Eat-In Kitchen
- Breakfast Bar
- Gas Cooktop
- <<builtInMicrowave>>
- ENERGY STAR Qualified Appliances
- Kitchen Island
- Granite Countertops
Flooring
- Carpet
- Stone
- Tile
Bedrooms and Bathrooms
- 5 Bedrooms
- Fireplace in Primary Bedroom
- Remodeled Bathroom
- Primary Bathroom is a Full Bathroom
- 5.5 Bathrooms
- Dual Vanity Sinks in Primary Bathroom
- Bidet
- <<bathWSpaHydroMassageTubToken>>
- Bathtub With Separate Shower Stall
Accessible Home Design
- No Interior Steps
- Multiple Entries or Exits
Pool
- Heated Spa
- Heated Pool
Outdoor Features
- Covered patio or porch
- Outdoor Fireplace
- Built-In Barbecue
Schools
- Laguna Elementary School
- Mountainside Middle School
- Desert Mountain High School
Utilities
- Zoned Heating and Cooling System
- Heating System Uses Natural Gas
- Water Softener
- High Speed Internet
- Cable TV Available
Community Details
- Association fees include ground maintenance
- Catavina Foothills Association, Phone Number (602) 943-2384
- Catavina Subdivision
Listing and Financial Details
- Tax Lot 7
- Assessor Parcel Number 217-31-328
Ownership History
Purchase Details
Purchase Details
Home Financials for this Owner
Home Financials are based on the most recent Mortgage that was taken out on this home.Purchase Details
Home Financials for this Owner
Home Financials are based on the most recent Mortgage that was taken out on this home.Purchase Details
Home Financials for this Owner
Home Financials are based on the most recent Mortgage that was taken out on this home.Purchase Details
Purchase Details
Purchase Details
Similar Homes in Scottsdale, AZ
Home Values in the Area
Average Home Value in this Area
Purchase History
| Date | Type | Sale Price | Title Company |
|---|---|---|---|
| Warranty Deed | -- | -- | |
| Interfamily Deed Transfer | -- | Security Title Agency Inc | |
| Warranty Deed | $1,250,000 | Security Title Agency Inc | |
| Warranty Deed | $987,500 | Chicago Title Agency Inc | |
| Cash Sale Deed | $726,000 | Security Title Agency | |
| Cash Sale Deed | $140,650 | Transnation Title Ins Co | |
| Cash Sale Deed | $145,000 | Transnation Title Ins Co |
Mortgage History
| Date | Status | Loan Amount | Loan Type |
|---|---|---|---|
| Previous Owner | $978,000 | New Conventional | |
| Previous Owner | $979,600 | New Conventional | |
| Previous Owner | $1,000,000 | New Conventional | |
| Previous Owner | $712,500 | New Conventional | |
| Previous Owner | $805,900 | Unknown | |
| Previous Owner | $300,000 | Credit Line Revolving | |
| Previous Owner | $250,000 | Credit Line Revolving |
Property History
| Date | Event | Price | Change | Sq Ft Price |
|---|---|---|---|---|
| 02/13/2020 02/13/20 | Sold | $1,250,000 | -3.8% | $235 / Sq Ft |
| 10/28/2019 10/28/19 | Price Changed | $1,299,900 | -1.9% | $244 / Sq Ft |
| 09/09/2019 09/09/19 | Price Changed | $1,324,900 | -1.9% | $249 / Sq Ft |
| 08/01/2019 08/01/19 | For Sale | $1,350,000 | 0.0% | $254 / Sq Ft |
| 10/01/2016 10/01/16 | Rented | $5,500 | 0.0% | -- |
| 08/26/2016 08/26/16 | Under Contract | -- | -- | -- |
| 08/01/2016 08/01/16 | Price Changed | $5,500 | +10.0% | $1 / Sq Ft |
| 08/01/2016 08/01/16 | Price Changed | $5,000 | -9.1% | $1 / Sq Ft |
| 06/28/2016 06/28/16 | For Rent | $5,500 | 0.0% | -- |
| 08/23/2013 08/23/13 | Sold | $987,500 | -3.7% | $192 / Sq Ft |
| 07/18/2013 07/18/13 | Price Changed | $1,025,000 | -2.4% | $199 / Sq Ft |
| 06/22/2013 06/22/13 | Price Changed | $1,050,000 | -4.5% | $204 / Sq Ft |
| 06/08/2013 06/08/13 | For Sale | $1,100,000 | -- | $214 / Sq Ft |
Tax History Compared to Growth
Tax History
| Year | Tax Paid | Tax Assessment Tax Assessment Total Assessment is a certain percentage of the fair market value that is determined by local assessors to be the total taxable value of land and additions on the property. | Land | Improvement |
|---|---|---|---|---|
| 2025 | $6,988 | $112,143 | -- | -- |
| 2024 | $6,900 | $106,803 | -- | -- |
| 2023 | $6,900 | $130,920 | $26,180 | $104,740 |
| 2022 | $6,516 | $98,700 | $19,740 | $78,960 |
| 2021 | $6,960 | $92,260 | $18,450 | $73,810 |
| 2020 | $7,195 | $91,400 | $18,280 | $73,120 |
| 2019 | $7,021 | $93,030 | $18,600 | $74,430 |
| 2018 | $6,780 | $96,860 | $19,370 | $77,490 |
| 2017 | $6,468 | $93,120 | $18,620 | $74,500 |
| 2016 | $6,331 | $88,460 | $17,690 | $70,770 |
| 2015 | $5,997 | $88,600 | $17,720 | $70,880 |
Agents Affiliated with this Home
-
Holly Hoepfner

Seller's Agent in 2020
Holly Hoepfner
Berkshire Hathaway HomeServices Arizona Properties
(480) 330-6262
76 Total Sales
-
Mehrzad Paimany

Buyer's Agent in 2020
Mehrzad Paimany
DPR Realty
(480) 452-9949
5 in this area
67 Total Sales
-
Violete Lachini
V
Buyer's Agent in 2016
Violete Lachini
Coldwell Banker Realty
(480) 951-1010
8 Total Sales
-
Virginia Gee

Seller's Agent in 2013
Virginia Gee
Russ Lyon Sotheby's International Realty
(602) 526-2672
4 in this area
84 Total Sales
Map
Source: Arizona Regional Multiple Listing Service (ARMLS)
MLS Number: 5960471
APN: 217-31-328
- 9727 N 130th St Unit 27
- 9826 N 131st St
- 13074 E Saddlehorn Trail
- 9693 N 129th Place
- 9441 N 129th Place
- 13358 E Mountain View Rd
- 10301 N 128th St
- 12863 E Cochise Rd
- 10575 N 130th St Unit 1
- 10310 N 135th Way
- 27003 N 134th St
- 12595 E Cochise Dr Unit 2
- 12892 E Sahuaro Dr
- 12935 E Mercer Ln
- 10930 N 128th Way
- 9415 N 124th St
- 11089 N 130th Place
- 12706 E Desert Cove Ave
- 9053 N 123rd St
- 10778 N 137th St

