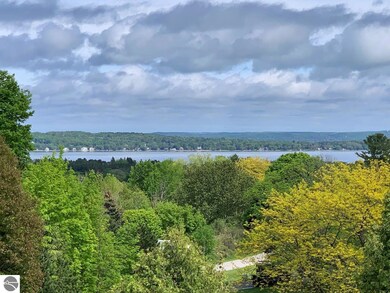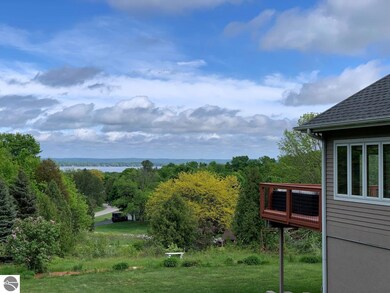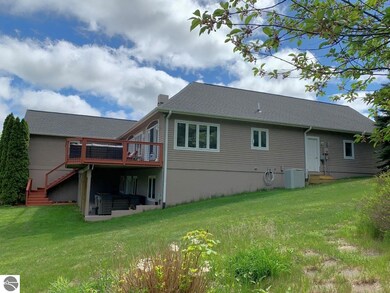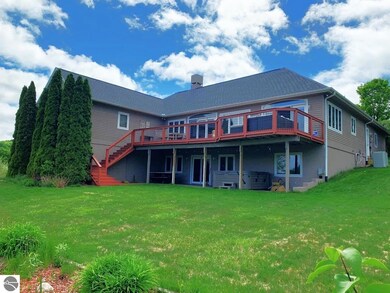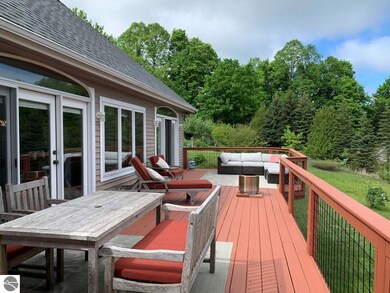
9690 E Walkabout Ln Traverse City, MI 49684
Greilickville NeighborhoodHighlights
- Spa
- Bay View
- Deck
- Willow Hill Elementary School Rated A-
- 1.2 Acre Lot
- Contemporary Architecture
About This Home
As of August 2022Incredible views of West Bay from this quality built home with finished walkout lower level. Beautifully landscaped 1.2 acre lot on a cul-de-sac in desirable Outback Ridge. Located just outside the Traverse City limits in Elmwood Township for lower taxes. Close to restaurants, TART Trail, sandy beach, marinas, Munson Hospital, and downtown TC. Just a hop, skip, and a jump to Suttons Bay, Leland, wineries, Sleeping Bear National Park, and all Leelanau county has to offer. This exceptional home has an open floor plan, 9’ ceilings, lots of light, and a huge deck for your enjoyment. Plenty of space to work remotely. Properties like this one with bay views and great location do not come along often. Now is your chance!
Last Agent to Sell the Property
REO-TCRandolph-233022 License #6501112520 Listed on: 05/31/2022

Home Details
Home Type
- Single Family
Est. Annual Taxes
- $6,497
Year Built
- Built in 1996
Lot Details
- 1.2 Acre Lot
- Cul-De-Sac
- Landscaped
- Level Lot
- Sprinkler System
- The community has rules related to zoning restrictions
Property Views
- Bay Views
- Countryside Views
Home Design
- Contemporary Architecture
- Block Foundation
- Asphalt Roof
- Wood Siding
Interior Spaces
- 3,367 Sq Ft Home
- 1-Story Property
- Bookcases
- Whole House Fan
- Ceiling Fan
- Gas Fireplace
- Drapes & Rods
- Blinds
- Entrance Foyer
- Great Room
- Den
Kitchen
- Oven or Range
- <<microwave>>
- Dishwasher
- Disposal
Bedrooms and Bathrooms
- 4 Bedrooms
- Walk-In Closet
- Jetted Tub in Primary Bathroom
Laundry
- Dryer
- Washer
Basement
- Walk-Out Basement
- Basement Fills Entire Space Under The House
- Basement Windows
- Basement Window Egress
Parking
- 2 Car Attached Garage
- Garage Door Opener
Outdoor Features
- Spa
- Deck
- Patio
- Rain Gutters
Utilities
- Forced Air Heating and Cooling System
- Humidifier
- Well
- Natural Gas Water Heater
- Cable TV Available
Community Details
- Association fees include snow removal
- Outback Ridge Community
Ownership History
Purchase Details
Home Financials for this Owner
Home Financials are based on the most recent Mortgage that was taken out on this home.Purchase Details
Purchase Details
Similar Homes in Traverse City, MI
Home Values in the Area
Average Home Value in this Area
Purchase History
| Date | Type | Sale Price | Title Company |
|---|---|---|---|
| Deed | $695,000 | -- | |
| Grant Deed | $455,000 | -- | |
| Deed | $339,900 | -- |
Property History
| Date | Event | Price | Change | Sq Ft Price |
|---|---|---|---|---|
| 07/17/2025 07/17/25 | For Sale | $1,200,000 | +72.7% | $619 / Sq Ft |
| 08/22/2022 08/22/22 | Sold | $695,000 | -4.1% | $206 / Sq Ft |
| 06/14/2022 06/14/22 | Price Changed | $725,000 | -6.5% | $215 / Sq Ft |
| 05/31/2022 05/31/22 | For Sale | $775,000 | -- | $230 / Sq Ft |
Tax History Compared to Growth
Tax History
| Year | Tax Paid | Tax Assessment Tax Assessment Total Assessment is a certain percentage of the fair market value that is determined by local assessors to be the total taxable value of land and additions on the property. | Land | Improvement |
|---|---|---|---|---|
| 2025 | $6,497 | $413,100 | $0 | $0 |
| 2024 | $4,950 | $371,400 | $0 | $0 |
| 2023 | $4,733 | $305,400 | $0 | $0 |
| 2022 | $4,854 | $248,500 | $0 | $0 |
| 2021 | $4,620 | $230,400 | $0 | $0 |
| 2020 | $4,617 | $228,600 | $0 | $0 |
| 2019 | $3,720 | $232,900 | $0 | $0 |
| 2018 | -- | $217,000 | $0 | $0 |
| 2017 | -- | $209,400 | $0 | $0 |
| 2016 | -- | $209,200 | $0 | $0 |
| 2015 | -- | $208,000 | $0 | $0 |
| 2014 | -- | $191,000 | $0 | $0 |
Agents Affiliated with this Home
-
Lisa Cutting

Seller's Agent in 2025
Lisa Cutting
KW Showcase Realty
(248) 431-0097
195 Total Sales
-
Mary Taylor

Seller's Agent in 2022
Mary Taylor
Real Estate One
(231) 357-7300
1 in this area
19 Total Sales
-
Matthew Beaudry

Buyer's Agent in 2022
Matthew Beaudry
Wentworth Real Estate Group
(810) 919-3830
2 in this area
96 Total Sales
Map
Source: Northern Great Lakes REALTORS® MLS
MLS Number: 1900411
APN: 004-690-009-00
- 9639 E Walkabout Ln
- 9255 E Grace Dr
- 9801 E Cherry Bend Rd
- 12805 S Regal St
- 10535 E Pico Dr
- 10579 Camrose Cir
- 9813 E Carter Rd
- 12755 S Marina Village Dr Unit 67
- 12755 S Marina Village Dr
- 12755 S Marina Village Dr Unit 56
- 10617 Waterford Rd Unit 9-B
- 10627 Waterford Rd Unit B
- 0 E Carter Rd Unit 1929740
- 10659 Aston Ln
- 10765 Pine Bluff Dr Unit 7-C
- 10777 Pine Bluff Dr Unit D
- 13380 S West Bay Shore Dr
- 10889 Pine Bluff Dr Unit A
- 10889 Pine Bluff Dr Unit C
- 10762 Shrewbury St

