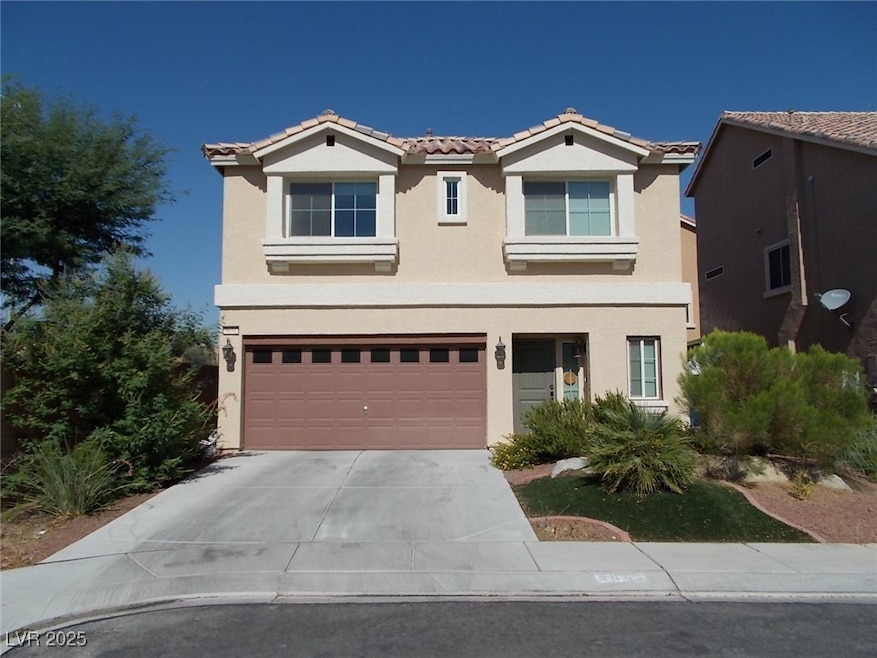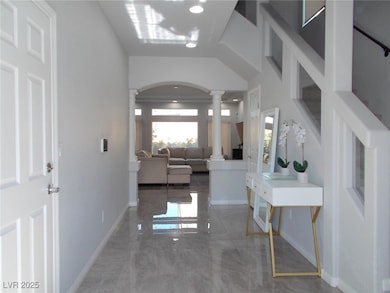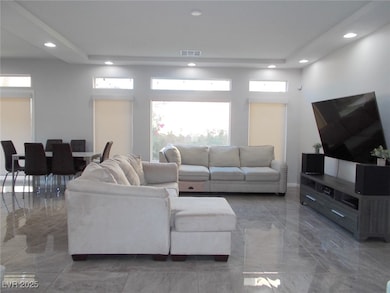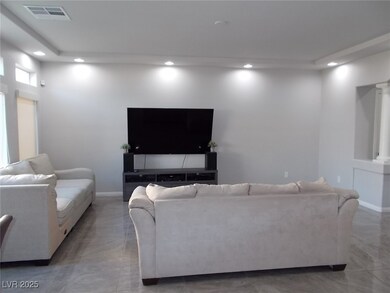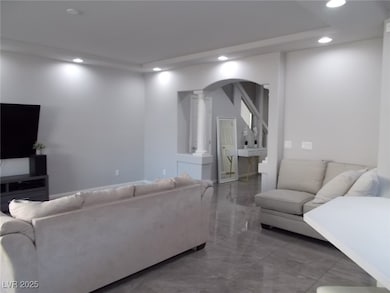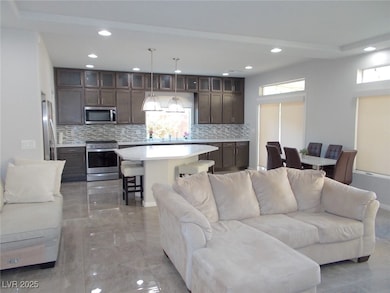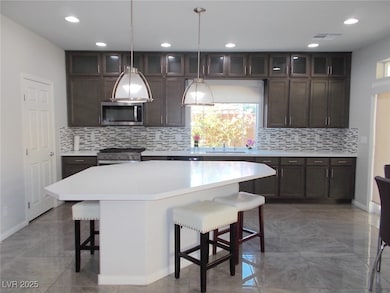9691 Monarch Grove St Las Vegas, NV 89139
Highlands Ranch NeighborhoodHighlights
- 2 Car Attached Garage
- Central Heating and Cooling System
- West Facing Home
- Porcelain Tile
- Washer and Dryer
About This Home
Welcome to 9691 Monarch Grove, a stunning 4-bedroom home located in a desirable Las Vegas neighborhood. This beautifully maintained property features elegant tile flooring throughout the main living areas, adding both style and durability. The kitchen is a true highlight with modern stainless steel appliances, a sleek backsplash, and ample cabinet space, perfect for any home chef. Enjoy outdoor living year-round with a spacious covered patio that opens to a private backyard with low-maintenance artificial grass, ideal for relaxing or entertaining. Each bedroom offers comfort and flexibility, making this home perfect for families or those needing extra space for an office or guests. Don’t miss the chance to live in this stylish, move-in ready home in a great location with easy access to shopping, dining, and major roadways. Schedule your tour today!
Listing Agent
Century 21 Americana Property Brokerage Phone: 702-719-2100 License #B.0145266 Listed on: 07/15/2025

Home Details
Home Type
- Single Family
Est. Annual Taxes
- $3,791
Year Built
- Built in 2018
Lot Details
- 5,663 Sq Ft Lot
- West Facing Home
- Back Yard Fenced
- Block Wall Fence
Parking
- 2 Car Attached Garage
Home Design
- Frame Construction
- Shingle Roof
- Composition Roof
- Stucco
Interior Spaces
- 2,024 Sq Ft Home
- 2-Story Property
- Window Treatments
Kitchen
- Gas Range
- Microwave
- Dishwasher
- Disposal
Flooring
- Carpet
- Porcelain Tile
Bedrooms and Bathrooms
- 4 Bedrooms
Laundry
- Laundry on upper level
- Washer and Dryer
Schools
- RIES Elementary School
- Tarkanian Middle School
- Desert Oasis High School
Utilities
- Central Heating and Cooling System
- Heating System Uses Gas
- Cable TV Available
Listing and Financial Details
- Security Deposit $2,200
- Property Available on 7/15/25
- Tenant pays for cable TV, electricity, gas, sewer, trash collection, water
- 12 Month Lease Term
Community Details
Overview
- Property has a Home Owners Association
- Highlands Ranch Association, Phone Number (702) 737-8580
- Highlands Ranch Subdivision
Pet Policy
- Pets allowed on a case-by-case basis
Map
Source: Las Vegas REALTORS®
MLS Number: 2701398
APN: 176-24-812-062
- 5350 Tulip Hill Ave
- 5234 Tulip Hill Ave
- 5409 Holding Ave
- 5419 Holding Ave
- 5448 Tulip Hill Ave
- 5320 Tartan Hill Ave
- 9728 Panther Hollow St
- 5490 Tulip Hill Ave
- 9604 Stoney Mesa Ct
- 5309 Tartan Hill Ave
- 9758 Panther Hollow St
- 9739 Fox Estate St
- 9704 Morgan Creek Ct
- 9737 Toad Hollow St
- 9539 Wayfarer Seek Ct
- 9742 Toad Hollow St
- 5530 Argenta Habitat Ave
- 9729 Hawk Crest St
- 9490 Mohawk St
- 9669 Black Coyote Ct
- 5331 Barcola Ave
- 9716 Panther Hollow St
- 5449 Lynn Creek Ave
- 9737 Toad Hollow St
- 9805 Fox Estate St
- 9894 Moonrise Bay Ct
- 9539 Bursill St
- 5650 Dancing Bee Ct
- 9385 Mohawk St
- 4925 Adrian Fog Ave
- 5659 Camilla Cellars Ct
- 9629 Twin Rivers Ct
- 9407 Jade Mesa St
- 9827 Marietta Cellars Ct
- 5850 Sonoma Station Ave
- 5648 Dorian Black Ave
- 5836 Lambert Bridge Ave
- 9912 S Ullom Dr
- 9818 Peaceful Bend Ct
- 5059 Bonnie Doon Ln
