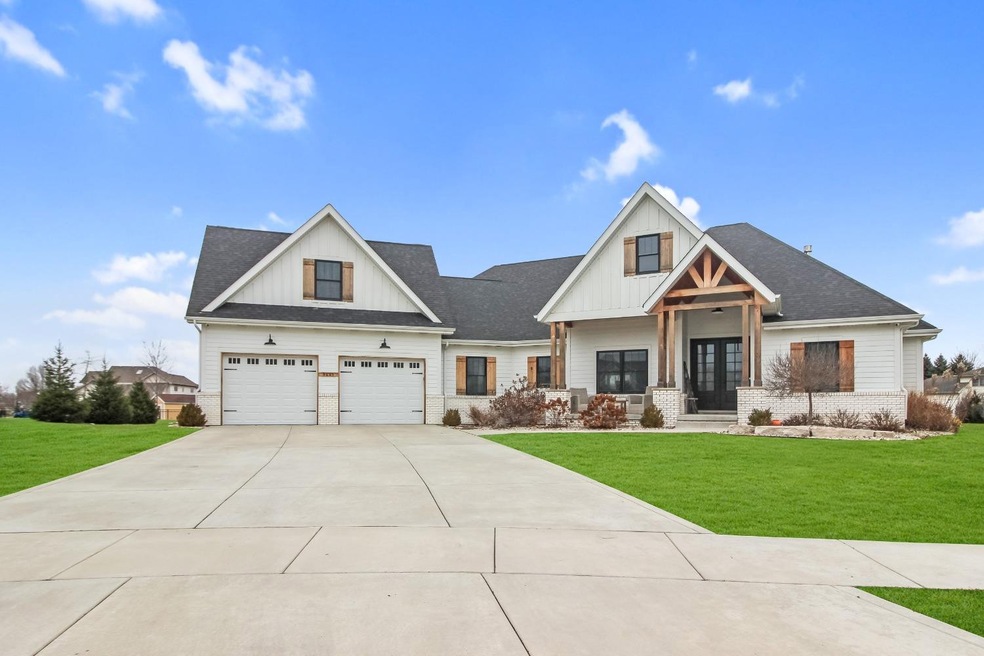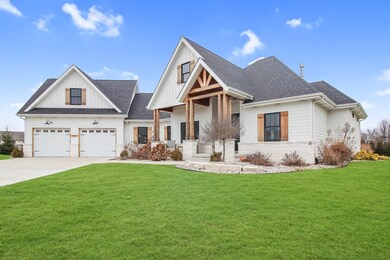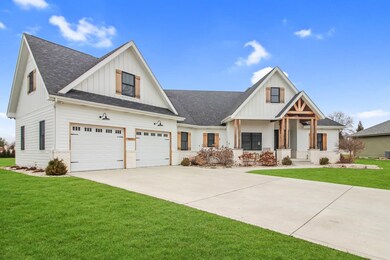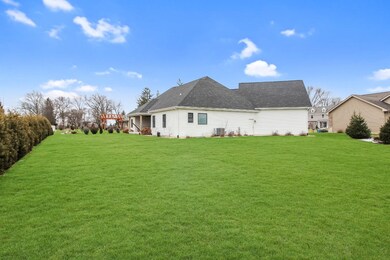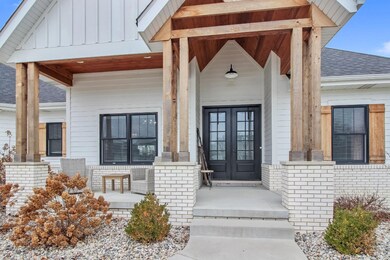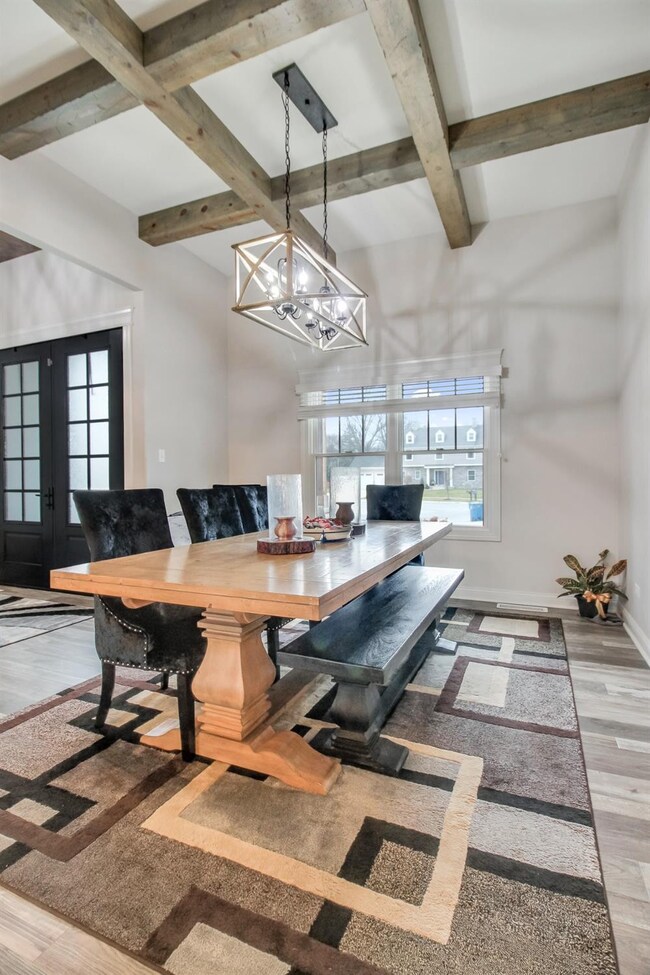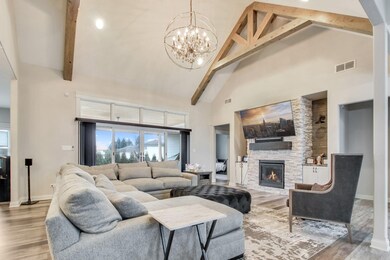
9695 Jonathan Ct St. John, IN 46373
Saint John NeighborhoodHighlights
- No HOA
- Covered patio or porch
- 2.5 Car Attached Garage
- Kolling Elementary School Rated A
- <<doubleOvenToken>>
- Accessibility Features
About This Home
As of September 2024This Luxurious better than new custom ranch sits on a sprawling lot in a quiet cul-de-sac, in the desirable town of St. John. This custom home is the perfect blend of rustic charm and modern elegance. Entering the home you'll notice the vaulted ceilings with exposed beams. The perfect open concept, multiple areas for additional dining or living space to entertain. Floor to ceiling bricked fireplace. Wall sized sliding glass doors that open up onto a large finished covered patio. The perfectly designed kitchen offers honed granite counter tops with chiseled edge, luxury stainless steel appliances and custom cabinetry, an oversized island....and more! The large master bedroom features barn doors that lead into the ensuite, with large shower, soaking tub, double vanities and large walk-in closet. Two additional bedrooms on the main floor share a Jack & Jill bathroom, and a 4th bedroom above the garage. The unfinished basement offers an additional open 2600 square feet.
Last Agent to Sell the Property
McColly Real Estate License #RB18000719 Listed on: 02/02/2024

Home Details
Home Type
- Single Family
Est. Annual Taxes
- $7,704
Year Built
- Built in 2019
Lot Details
- 0.42 Acre Lot
- Lot Dimensions are 108 x 166
Parking
- 2.5 Car Attached Garage
Home Design
- Brick Foundation
Interior Spaces
- 2,744 Sq Ft Home
- 1-Story Property
- Great Room with Fireplace
- Living Room with Fireplace
- Carpet
- Attic Stairs
- Basement
Kitchen
- <<doubleOvenToken>>
- Range Hood
- <<microwave>>
- Dishwasher
Bedrooms and Bathrooms
- 4 Bedrooms
Laundry
- Dryer
- Washer
Accessible Home Design
- Accessibility Features
Outdoor Features
- Covered patio or porch
- Outdoor Storage
Schools
- Lake Central High School
Utilities
- Forced Air Heating and Cooling System
- Heating System Uses Natural Gas
Community Details
- No Home Owners Association
- Built by DUTCH MILLS BUILDERS
- Eden's Cove Subdivision
Listing and Financial Details
- Assessor Parcel Number 451133276010000035
Ownership History
Purchase Details
Home Financials for this Owner
Home Financials are based on the most recent Mortgage that was taken out on this home.Purchase Details
Home Financials for this Owner
Home Financials are based on the most recent Mortgage that was taken out on this home.Purchase Details
Home Financials for this Owner
Home Financials are based on the most recent Mortgage that was taken out on this home.Similar Homes in the area
Home Values in the Area
Average Home Value in this Area
Purchase History
| Date | Type | Sale Price | Title Company |
|---|---|---|---|
| Warranty Deed | $695,000 | Community Title Company | |
| Warranty Deed | -- | Chicago Title Insurance Co | |
| Warranty Deed | -- | Chicago Title Ins Co |
Mortgage History
| Date | Status | Loan Amount | Loan Type |
|---|---|---|---|
| Open | $556,000 | New Conventional | |
| Previous Owner | $439,600 | New Conventional | |
| Previous Owner | $150,000 | Commercial |
Property History
| Date | Event | Price | Change | Sq Ft Price |
|---|---|---|---|---|
| 09/27/2024 09/27/24 | Sold | $695,000 | -1.4% | $253 / Sq Ft |
| 08/03/2024 08/03/24 | Price Changed | $705,000 | -0.3% | $257 / Sq Ft |
| 06/28/2024 06/28/24 | Price Changed | $707,000 | -0.1% | $258 / Sq Ft |
| 06/07/2024 06/07/24 | Price Changed | $708,000 | -0.1% | $258 / Sq Ft |
| 05/07/2024 05/07/24 | Price Changed | $708,500 | -0.1% | $258 / Sq Ft |
| 03/20/2024 03/20/24 | Price Changed | $708,900 | +18.2% | $258 / Sq Ft |
| 02/02/2024 02/02/24 | For Sale | $599,999 | +9.2% | $219 / Sq Ft |
| 10/18/2019 10/18/19 | Sold | $549,500 | 0.0% | $211 / Sq Ft |
| 10/16/2019 10/16/19 | Pending | -- | -- | -- |
| 02/21/2019 02/21/19 | For Sale | $549,500 | -- | $211 / Sq Ft |
Tax History Compared to Growth
Tax History
| Year | Tax Paid | Tax Assessment Tax Assessment Total Assessment is a certain percentage of the fair market value that is determined by local assessors to be the total taxable value of land and additions on the property. | Land | Improvement |
|---|---|---|---|---|
| 2024 | $13,594 | $717,600 | $79,800 | $637,800 |
| 2023 | $6,577 | $672,300 | $79,800 | $592,500 |
| 2022 | $6,918 | $630,200 | $79,800 | $550,400 |
| 2021 | $6,400 | $596,700 | $79,800 | $516,900 |
| 2020 | $6,469 | $589,200 | $61,200 | $528,000 |
| 2019 | $67 | $6,400 | $6,400 | $0 |
| 2018 | $131 | $6,400 | $6,400 | $0 |
Agents Affiliated with this Home
-
Traci Van Gundy

Seller's Agent in 2024
Traci Van Gundy
McColly Real Estate
(219) 765-4457
23 in this area
168 Total Sales
-
Nura Musleh
N
Seller Co-Listing Agent in 2024
Nura Musleh
McColly Real Estate
(219) 293-9977
2 in this area
10 Total Sales
-
Lisa Grady

Buyer's Agent in 2024
Lisa Grady
McColly Real Estate
(219) 308-6237
38 in this area
525 Total Sales
-
Susan Nottingham
S
Buyer Co-Listing Agent in 2024
Susan Nottingham
McColly Real Estate
(219) 384-2369
2 in this area
15 Total Sales
-
Monique Etter
M
Seller's Agent in 2019
Monique Etter
McColly Real Estate
(219) 201-2043
10 in this area
40 Total Sales
-
Cynthia Villasenor

Buyer's Agent in 2019
Cynthia Villasenor
McColly Real Estate
(219) 775-6441
8 in this area
392 Total Sales
Map
Source: Northwest Indiana Association of REALTORS®
MLS Number: 544550
APN: 45-11-33-276-010.000-035
- 9751 Three Springs Dr
- 9560 W 96th Place
- 9360 W 97th Place
- 9511 W 100th Ave
- 9446 Villagio Way
- 9793 Aster Cove
- 10450 W 93rd Ave
- 10000 White Jasmine Dr
- 9343 Iris Dr
- 9847 Meadowrose Ln
- 9345 102nd Place
- 10198 Red Oak Dr
- 9380 102nd Place
- 9375 102nd Place
- 9385 101st Place
- 9410 102nd Place
- 9470 102nd Place
- 9440 102nd Place
- 9530 102nd Place
- 9530 102nd Place
