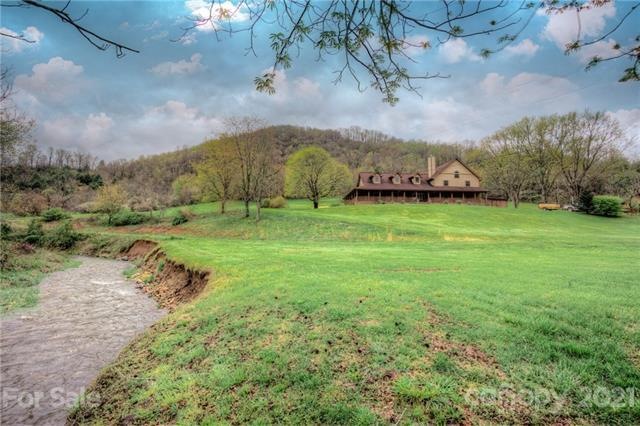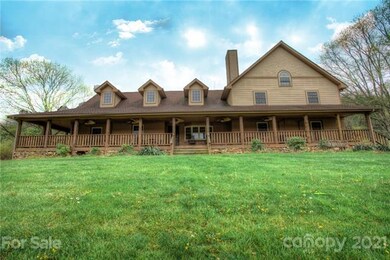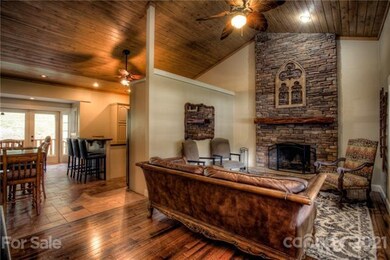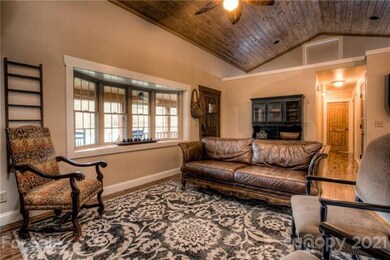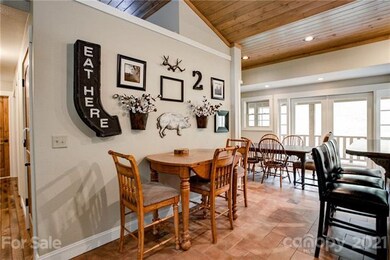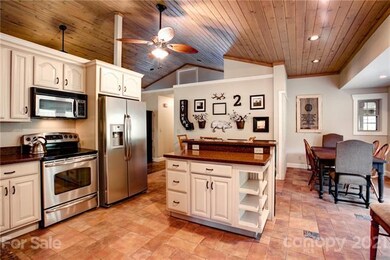
97 Circle e Ranch Rd Burnsville, NC 28714
Highlights
- Wood Flooring
- Kitchen Island
- Home fronts a stream
- Fireplace
About This Home
As of July 2021A rare find! Live life large in this exquisite mountain estate situated on 4.6 acres that is ready to welcome a new owner. This rustic well appointed home waiting for your family is currently used as a successful Air BnB. The beautiful year round views can be seen from the private back deck attached to your enormous master suite, or from one of the other 5 bedrooms along the covered, wrap-around porch. Settle down at night by the wood burning stone fireplace or take a stroll along the creek and enjoy the crisp mountain air. This property host ample space for parking, including a covered parking area. There is room for a swimming pool. The 4 stall barn could be used for storage, or bring your ponies (5 additional acres for sale). This gem while only a 30 minute drive from Asheville is located just outside the quaint town of Burnsville North Carolina. The financial ledger can be reviewed by serious qualified buyers upon request. Make your appointment today!
Last Agent to Sell the Property
Patton Allen Real Estate LLC License #312642 Listed on: 02/16/2021
Home Details
Home Type
- Single Family
Year Built
- Built in 1974
Lot Details
- Home fronts a stream
Parking
- Gravel Driveway
Interior Spaces
- Fireplace
Kitchen
- <<OvenToken>>
- Kitchen Island
Flooring
- Wood
- Tile
Utilities
- Septic Tank
- Cable TV Available
Listing and Financial Details
- Assessor Parcel Number 979900572235.000
Ownership History
Purchase Details
Home Financials for this Owner
Home Financials are based on the most recent Mortgage that was taken out on this home.Purchase Details
Purchase Details
Home Financials for this Owner
Home Financials are based on the most recent Mortgage that was taken out on this home.Similar Homes in Burnsville, NC
Home Values in the Area
Average Home Value in this Area
Purchase History
| Date | Type | Sale Price | Title Company |
|---|---|---|---|
| Warranty Deed | $695,000 | None Available | |
| Interfamily Deed Transfer | -- | None Available | |
| Warranty Deed | $140,000 | None Available |
Mortgage History
| Date | Status | Loan Amount | Loan Type |
|---|---|---|---|
| Open | $548,000 | New Conventional | |
| Previous Owner | $417,000 | New Conventional | |
| Previous Owner | $74,000 | Stand Alone Second | |
| Previous Owner | $494,432 | New Conventional | |
| Previous Owner | $422,601 | New Conventional | |
| Previous Owner | $140,000 | Purchase Money Mortgage | |
| Previous Owner | $207,000 | Credit Line Revolving |
Property History
| Date | Event | Price | Change | Sq Ft Price |
|---|---|---|---|---|
| 05/27/2025 05/27/25 | Price Changed | $1,040,000 | -2.8% | $244 / Sq Ft |
| 05/22/2025 05/22/25 | For Sale | $1,070,000 | 0.0% | $251 / Sq Ft |
| 05/21/2025 05/21/25 | Off Market | $1,070,000 | -- | -- |
| 05/07/2025 05/07/25 | For Sale | $1,070,000 | 0.0% | $251 / Sq Ft |
| 05/04/2025 05/04/25 | Off Market | $1,070,000 | -- | -- |
| 03/03/2025 03/03/25 | For Sale | $1,070,000 | +54.0% | $251 / Sq Ft |
| 07/12/2021 07/12/21 | Sold | $695,000 | -0.7% | $170 / Sq Ft |
| 04/29/2021 04/29/21 | Pending | -- | -- | -- |
| 04/08/2021 04/08/21 | Price Changed | $700,000 | -2.1% | $171 / Sq Ft |
| 02/27/2021 02/27/21 | For Sale | $715,000 | 0.0% | $175 / Sq Ft |
| 02/26/2021 02/26/21 | For Sale | $715,000 | +2.9% | $175 / Sq Ft |
| 02/16/2021 02/16/21 | Off Market | $695,000 | -- | -- |
| 02/16/2021 02/16/21 | For Sale | $715,000 | -- | $175 / Sq Ft |
Tax History Compared to Growth
Tax History
| Year | Tax Paid | Tax Assessment Tax Assessment Total Assessment is a certain percentage of the fair market value that is determined by local assessors to be the total taxable value of land and additions on the property. | Land | Improvement |
|---|---|---|---|---|
| 2024 | $4,117 | $735,100 | $89,800 | $645,300 |
| 2023 | $2,282 | $356,560 | $32,900 | $323,660 |
| 2022 | $2,236 | $356,560 | $32,900 | $323,660 |
| 2021 | $2,282 | $356,560 | $32,900 | $323,660 |
| 2020 | $3,124 | $488,140 | $50,500 | $437,640 |
| 2019 | $3,124 | $488,140 | $50,500 | $437,640 |
| 2018 | $3,124 | $488,140 | $50,500 | $437,640 |
| 2017 | $3,124 | $488,140 | $50,500 | $437,640 |
| 2016 | $3,124 | $488,140 | $50,500 | $437,640 |
| 2015 | $2,916 | $539,990 | $48,600 | $491,390 |
| 2014 | $2,916 | $539,990 | $48,600 | $491,390 |
Agents Affiliated with this Home
-
Mike Pocisk

Seller's Agent in 2025
Mike Pocisk
EXP Realty LLC
(864) 567-9009
3 in this area
73 Total Sales
-
Chris Page

Seller's Agent in 2021
Chris Page
Patton Allen Real Estate LLC
(828) 450-7721
9 in this area
98 Total Sales
Map
Source: Canopy MLS (Canopy Realtor® Association)
MLS Number: CAR3707145
APN: 979900572235.000
- 610 Banks Creek Rd
- 311 Banks Creek Rd
- 971 Banks Creek Rd
- 108 Pinnacle Rd
- 00 Prices Creek Rd
- 256 W Ridge Dr
- 71 Banks Creek Rd
- 124 Shootout Ln
- TBD Prices Creek Rd
- 47 Old Chimney Dr
- 00 McPeters Ln
- 0 McPeters Ln Unit CAR4243841
- Lot 12 Heritage Ridge Rd Unit 12/4
- 40 acres Charity Ln
- 292 Crow Ln
- 827 Us Hwy 19w Hwy
- 1022 Phipps Creek Rd
- 867 Indian Creek Rd
- 392 Cane River School Rd
- 693 Blackberry Ridge Rd
