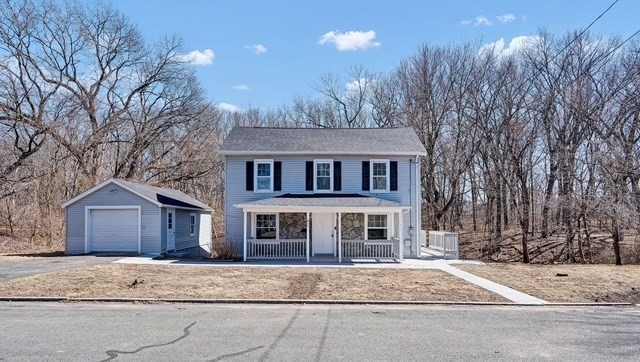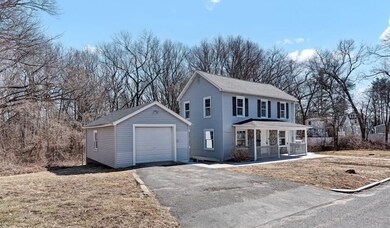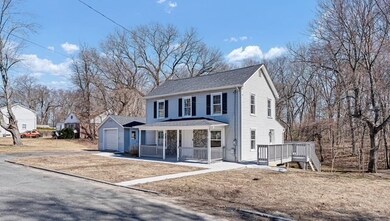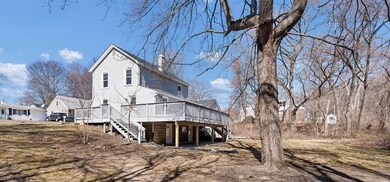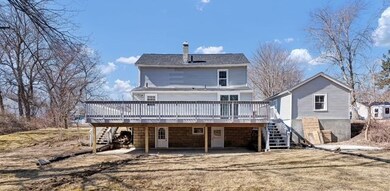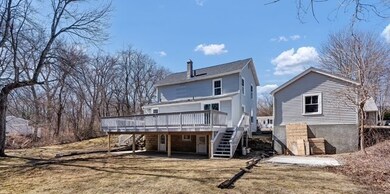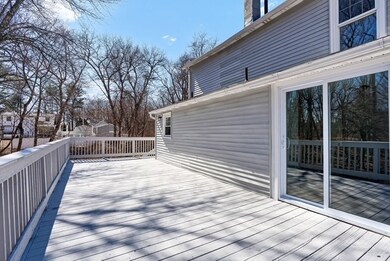
97 David St Springfield, MA 01104
Liberty Heights NeighborhoodHighlights
- Medical Services
- Open Floorplan
- Deck
- 0.42 Acre Lot
- Colonial Architecture
- Property is near public transit
About This Home
As of May 2025Beautifully remodeled 4 bedroom, 3 bathroom residence offers the perfect blend of modern convenience. As you step inside, you’ll be greeted by a bright & airy open concept layout that seamlessly connects the living room to the eat in kitchen area. The contemporary design features stylish finishes, ample natural light, & a warm atmosphere, making it perfect for family gatherings. The kitchen is equipped with sleek appliances & generous counter space with exterior access to the perfect wraparound deck that invites you to enjoy outdoor living with family & friends, overlooking the expansive yard. Each of the 4 bedrooms provides comfortable & peaceful spaces for rest. The 3 full bathrooms have been tastefully updated, ensuring convenience for the entire household. The walkout basement offers endless possibilities—whether you envision a home gym, a playroom, or extra storage, this versatile space has you covered. Completing this fantastic property is a one-car garage on a dead end street.
Last Agent to Sell the Property
Executive Real Estate - Feeding Hills Listed on: 03/25/2025
Home Details
Home Type
- Single Family
Est. Annual Taxes
- $2,942
Year Built
- Built in 1927
Lot Details
- 0.42 Acre Lot
- Level Lot
- Property is zoned R1
Parking
- 1 Car Detached Garage
- Open Parking
- Off-Street Parking
Home Design
- Colonial Architecture
- Shingle Roof
Interior Spaces
- 1,980 Sq Ft Home
- Open Floorplan
- Recessed Lighting
- Washer Hookup
Kitchen
- Range<<rangeHoodToken>>
- <<microwave>>
- Stainless Steel Appliances
- Solid Surface Countertops
Flooring
- Wood
- Wall to Wall Carpet
- Ceramic Tile
Bedrooms and Bathrooms
- 4 Bedrooms
- Primary Bedroom on Main
- 3 Full Bathrooms
- <<tubWithShowerToken>>
- Separate Shower
Basement
- Walk-Out Basement
- Basement Fills Entire Space Under The House
- Interior and Exterior Basement Entry
- Sump Pump
- Laundry in Basement
Outdoor Features
- Deck
- Porch
Location
- Property is near public transit
- Property is near schools
Utilities
- No Cooling
- 2 Heating Zones
- Heating System Uses Natural Gas
- Electric Baseboard Heater
Listing and Financial Details
- Assessor Parcel Number S:03670 P:0025,2580506
Community Details
Overview
- No Home Owners Association
Amenities
- Medical Services
- Shops
- Coin Laundry
Recreation
- Park
- Jogging Path
- Bike Trail
Ownership History
Purchase Details
Home Financials for this Owner
Home Financials are based on the most recent Mortgage that was taken out on this home.Purchase Details
Purchase Details
Purchase Details
Home Financials for this Owner
Home Financials are based on the most recent Mortgage that was taken out on this home.Similar Homes in Springfield, MA
Home Values in the Area
Average Home Value in this Area
Purchase History
| Date | Type | Sale Price | Title Company |
|---|---|---|---|
| Deed | $350,000 | None Available | |
| Deed | $350,000 | None Available | |
| Foreclosure Deed | $241,665 | None Available | |
| Foreclosure Deed | $241,665 | None Available | |
| Foreclosure Deed | $241,665 | None Available | |
| Personal Reps Deed | -- | None Available | |
| Deed | $145,000 | -- | |
| Deed | $145,000 | -- |
Mortgage History
| Date | Status | Loan Amount | Loan Type |
|---|---|---|---|
| Open | $339,500 | Purchase Money Mortgage | |
| Closed | $339,500 | Purchase Money Mortgage | |
| Closed | $250,000 | Stand Alone Refi Refinance Of Original Loan | |
| Previous Owner | $137,750 | Purchase Money Mortgage | |
| Previous Owner | $53,800 | No Value Available | |
| Previous Owner | $77,000 | No Value Available | |
| Previous Owner | $78,800 | No Value Available | |
| Previous Owner | $24,400 | No Value Available |
Property History
| Date | Event | Price | Change | Sq Ft Price |
|---|---|---|---|---|
| 05/09/2025 05/09/25 | Sold | $350,000 | +3.2% | $177 / Sq Ft |
| 03/28/2025 03/28/25 | Pending | -- | -- | -- |
| 03/25/2025 03/25/25 | For Sale | $339,000 | +76.6% | $171 / Sq Ft |
| 11/01/2024 11/01/24 | Sold | $192,000 | +4.2% | $97 / Sq Ft |
| 07/15/2024 07/15/24 | Pending | -- | -- | -- |
| 07/02/2024 07/02/24 | For Sale | $184,300 | 0.0% | $93 / Sq Ft |
| 03/08/2024 03/08/24 | Pending | -- | -- | -- |
| 02/02/2024 02/02/24 | For Sale | $184,300 | -4.0% | $93 / Sq Ft |
| 02/01/2024 02/01/24 | Off Market | $192,000 | -- | -- |
| 02/01/2024 02/01/24 | For Sale | $184,300 | 0.0% | $93 / Sq Ft |
| 11/21/2023 11/21/23 | Pending | -- | -- | -- |
| 10/25/2023 10/25/23 | For Sale | $184,300 | -- | $93 / Sq Ft |
Tax History Compared to Growth
Tax History
| Year | Tax Paid | Tax Assessment Tax Assessment Total Assessment is a certain percentage of the fair market value that is determined by local assessors to be the total taxable value of land and additions on the property. | Land | Improvement |
|---|---|---|---|---|
| 2025 | $3,222 | $205,500 | $42,400 | $163,100 |
| 2024 | $2,942 | $183,200 | $42,400 | $140,800 |
| 2023 | $3,707 | $217,400 | $37,600 | $179,800 |
| 2022 | $3,736 | $198,500 | $35,000 | $163,500 |
| 2021 | $3,459 | $183,000 | $31,900 | $151,100 |
| 2020 | $3,340 | $171,000 | $31,900 | $139,100 |
| 2019 | $3,336 | $169,500 | $34,700 | $134,800 |
| 2018 | $3,032 | $158,100 | $34,700 | $123,400 |
| 2017 | $3,032 | $154,200 | $31,400 | $122,800 |
| 2016 | $2,980 | $151,600 | $29,800 | $121,800 |
| 2015 | $2,852 | $145,000 | $29,800 | $115,200 |
Agents Affiliated with this Home
-
HRA Realty Group
H
Seller's Agent in 2025
HRA Realty Group
Executive Real Estate - Feeding Hills
5 in this area
31 Total Sales
-
Heydie Rivera

Seller Co-Listing Agent in 2025
Heydie Rivera
Executive Real Estate - Feeding Hills
(413) 348-7488
11 in this area
142 Total Sales
-
Yadira Pacheco

Buyer's Agent in 2025
Yadira Pacheco
Lock and Key Realty Inc.
(413) 557-8869
21 in this area
144 Total Sales
-
M
Seller's Agent in 2024
Maximillian Mikunda
Complete Real Estate LLC
Map
Source: MLS Property Information Network (MLS PIN)
MLS Number: 73349605
APN: SPRI-003670-000000-000025
- 94 David St
- 17-19 Tacoma St
- 596-598 Newbury St
- 45 Penacook St
- 31 Denton Cir
- 58 Governor St
- 581-583 Armory St
- 59 Alvin St
- 661 Carew St
- 53 Freeman Terrace
- 97 Connecticut Ave
- 31-33 Beauchamp St
- 513-515 Armory St
- 77 Parkside St
- 28 Hartley St
- 592-596 Carew St
- 93 Strong St
- 191 Phoenix Terrace
- 124 Littleton St
- 1022 Carew St
