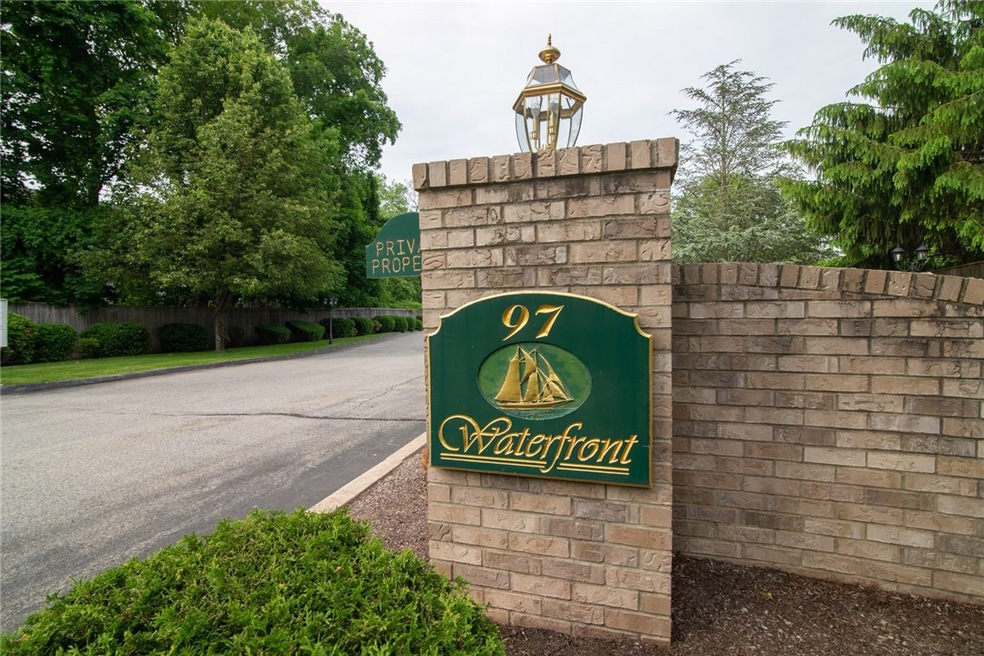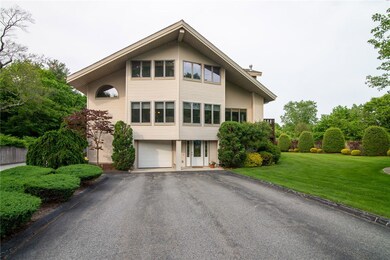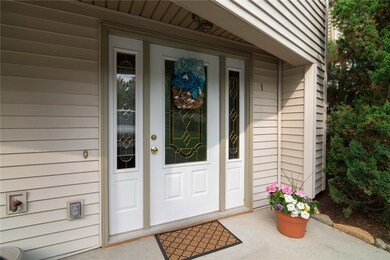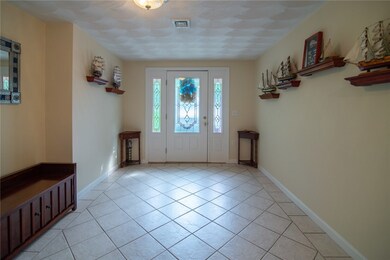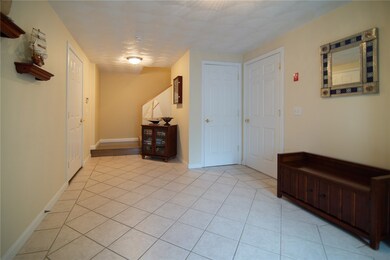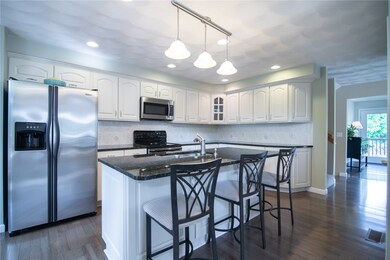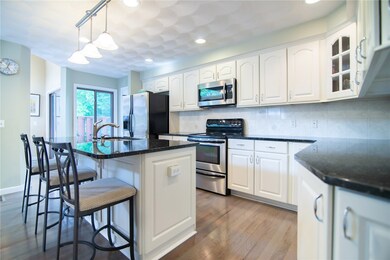
97 Farnum Pike Unit 1 Smithfield, RI 02917
Highlights
- Water Views
- Beach Access
- Spa
- Vincent J. Gallagher Middle School Rated A-
- Golf Course Community
- Deck
About This Home
As of December 2019A TRULY RARE FIND COMPLEX WITH IT'S OWN PRIVATE BEACH ON GEORGIAVILLE POND! THIS EXQUISITE 9 ROOM ~ 2070 SQ. FT. ~ 3 BEDROOM TRI-LEVEL IS IN ABSOLUTE MOVE IN CONDITION! ENJOY BREATHTAKING WATER VIEWS OF GEORGIAVILLE POND FROM 2 DECKS! THE PROPERTY OFFERS AN OPEN FLOOR PLAN INCLUDING GRANITE KITCHEN W/CENTER ISLE, S/S APPLIANCES, GRANITE FULL BATHROOM W/LAUNDRY AREA & NEW HARDWOODS ON THE MAIN LEVEL! SECOND LEVEL OFFERS VAULTED CEILINGS IN ALL ROOMS (INCLUDING THE BATHROOM,) THE GRANITE BATHROOM HAS A SEPARATE SHOWER STALL ALONG WITH A WHIRLPOOL TUB & SKYLIGHT! THE LOWER OFFERS A HEATED ROOM (POSSIBLE OFFICE, BEDROOM OR EXERCISE ROOM,) WALK OUT ACCESS TO SIDE YARD & ACCESS TO HEATED OVERSIZED 1.5 CAR GARAGE! SIMPLY GORGEOUS THROUGHOUT!
Last Agent to Sell the Property
RE/MAX Preferred License #RES.0014474 Listed on: 06/12/2019

Townhouse Details
Home Type
- Townhome
Est. Annual Taxes
- $4,794
Year Built
- Built in 2003
HOA Fees
- $275 Monthly HOA Fees
Parking
- 1 Car Attached Garage
- Driveway
- Assigned Parking
Home Design
- Vinyl Siding
- Concrete Perimeter Foundation
Interior Spaces
- 2,070 Sq Ft Home
- 1-Story Property
- Cathedral Ceiling
- Thermal Windows
- Utility Room
- Water Views
- Security System Owned
Kitchen
- <<OvenToken>>
- Range<<rangeHoodToken>>
- <<microwave>>
- Dishwasher
- Disposal
Flooring
- Wood
- Carpet
- Ceramic Tile
Bedrooms and Bathrooms
- 3 Bedrooms
- 2 Full Bathrooms
- <<tubWithShowerToken>>
Laundry
- Laundry in unit
- Dryer
- Washer
Partially Finished Basement
- Walk-Out Basement
- Basement Fills Entire Space Under The House
Outdoor Features
- Spa
- Beach Access
- Walking Distance to Water
- Deck
Location
- Property near a hospital
Utilities
- Forced Air Heating and Cooling System
- Heating System Uses Gas
- 220 Volts
- Gas Water Heater
- Cable TV Available
Listing and Financial Details
- Tax Lot 001
- Assessor Parcel Number 97FARNUMPIKE1SMTH
Community Details
Overview
- 8 Units
- Georgiaville Pond Subdivision
Amenities
- Shops
- Restaurant
- Public Transportation
- Business Center
Recreation
- Golf Course Community
- Tennis Courts
- Recreation Facilities
Pet Policy
- Dogs and Cats Allowed
Ownership History
Purchase Details
Home Financials for this Owner
Home Financials are based on the most recent Mortgage that was taken out on this home.Purchase Details
Home Financials for this Owner
Home Financials are based on the most recent Mortgage that was taken out on this home.Purchase Details
Home Financials for this Owner
Home Financials are based on the most recent Mortgage that was taken out on this home.Similar Homes in the area
Home Values in the Area
Average Home Value in this Area
Purchase History
| Date | Type | Sale Price | Title Company |
|---|---|---|---|
| Warranty Deed | $329,900 | None Available | |
| Deed | $330,000 | -- | |
| Deed | $295,000 | -- |
Mortgage History
| Date | Status | Loan Amount | Loan Type |
|---|---|---|---|
| Open | $315,000 | Stand Alone Refi Refinance Of Original Loan | |
| Closed | $313,405 | New Conventional | |
| Previous Owner | $313,405 | Purchase Money Mortgage | |
| Previous Owner | $280,250 | Purchase Money Mortgage |
Property History
| Date | Event | Price | Change | Sq Ft Price |
|---|---|---|---|---|
| 07/16/2025 07/16/25 | For Sale | $489,900 | +48.5% | $237 / Sq Ft |
| 12/06/2019 12/06/19 | Sold | $329,900 | -2.9% | $159 / Sq Ft |
| 11/06/2019 11/06/19 | Pending | -- | -- | -- |
| 06/12/2019 06/12/19 | For Sale | $339,900 | -- | $164 / Sq Ft |
Tax History Compared to Growth
Tax History
| Year | Tax Paid | Tax Assessment Tax Assessment Total Assessment is a certain percentage of the fair market value that is determined by local assessors to be the total taxable value of land and additions on the property. | Land | Improvement |
|---|---|---|---|---|
| 2024 | $5,320 | $368,400 | $0 | $368,400 |
| 2023 | $5,054 | $368,400 | $0 | $368,400 |
| 2022 | $4,922 | $368,400 | $0 | $368,400 |
| 2021 | $4,676 | $273,000 | $0 | $273,000 |
| 2020 | $4,589 | $273,000 | $0 | $273,000 |
| 2019 | $4,589 | $273,000 | $0 | $273,000 |
| 2018 | $3,524 | $200,700 | $0 | $200,700 |
| 2017 | $3,524 | $200,700 | $0 | $200,700 |
| 2016 | $3,358 | $200,700 | $0 | $200,700 |
| 2015 | $3,479 | $198,000 | $0 | $198,000 |
| 2012 | $5,149 | $321,400 | $0 | $321,400 |
Agents Affiliated with this Home
-
Claire Jubb

Seller's Agent in 2025
Claire Jubb
RE/MAX Preferred
(401) 354-5224
7 in this area
59 Total Sales
-
Matt Kachanis

Buyer's Agent in 2019
Matt Kachanis
Williams & Stuart Real Estate
(401) 787-1885
1 in this area
127 Total Sales
Map
Source: State-Wide MLS
MLS Number: 1226482
APN: SMIT-000023-000000-000001A-A000000
- 18 Homestead Ave
- 15 Higgins St Unit 107
- 15 Higgins St Unit 106
- 15 Higgins St Unit 123
- 16 Louise Ann Dr
- 4 Old County Village Way Unit A
- 4 Old County Village Way
- 5 Stoneridge Rd
- 801 Pinewood Dr
- 18 Country Hill Ln
- 403 Pinewood Dr
- 30 Lincoln St
- 14 Meadow View Dr
- 196 Stillwater Rd
- 25 Mountaindale Rd
- 26 Pheasant Run Unit A
- 47 Pheasant Run Unit A
- 73 Orchard Meadows Dr
- 5 Fairway Dr
- 19 Cambridge Cir
