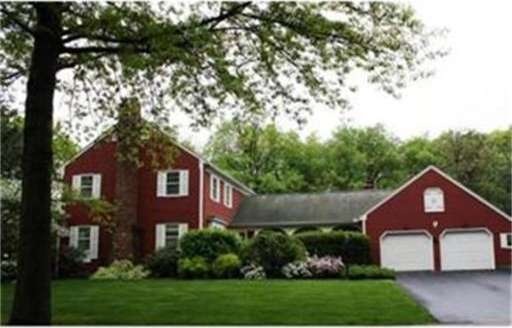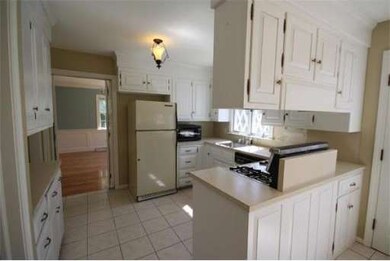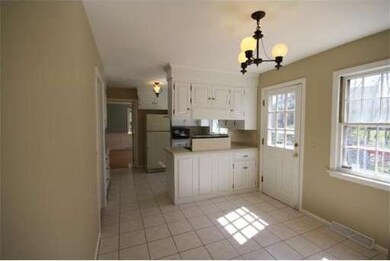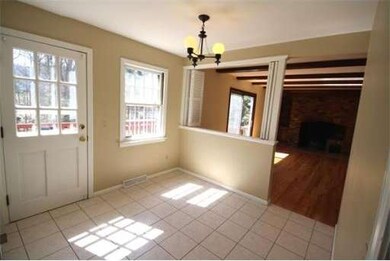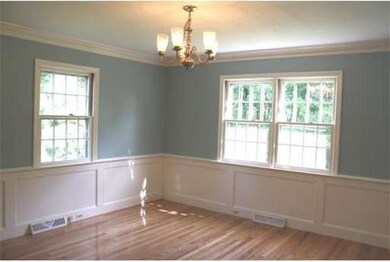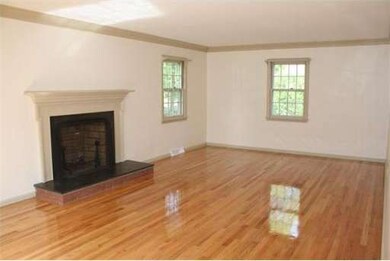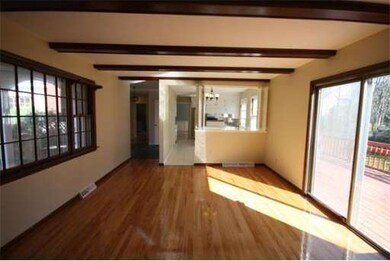
97 Lawrence Dr Longmeadow, MA 01106
About This Home
As of June 2019NEW ROOF and freshly painted spacious 4 bed, 3.5 bath colonial in desireable Blueberry Hill section. Formal living room with fireplace, formal dining room and eat in kitchen. Family room off the kitchen with fireplace. Beautiful hardwood floors with central A/C. Walkout lower level with sliders, ready to be finished by new owners, includes a 1/2 bath. Great oppotunity!
Last Agent to Sell the Property
Judy Swan
Coldwell Banker Realty - Western MA License #452501076 Listed on: 03/30/2012
Last Buyer's Agent
Michael Long
William Raveis R.E. & Home Services License #452504198
Home Details
Home Type
Single Family
Est. Annual Taxes
$12,968
Year Built
1968
Lot Details
0
Listing Details
- Lot Description: Paved Drive
- Special Features: None
- Property Sub Type: Detached
- Year Built: 1968
Interior Features
- Has Basement: Yes
- Fireplaces: 2
- Primary Bathroom: Yes
- Number of Rooms: 8
- Amenities: Shopping, Tennis Court, Public School
- Electric: Circuit Breakers
- Flooring: Wood, Tile
- Interior Amenities: Cable Available
- Basement: Full, Walk Out, Interior Access, Sump Pump, Concrete Floor
- Bedroom 2: Second Floor
- Bedroom 3: Second Floor
- Bedroom 4: Second Floor
- Bathroom #1: First Floor
- Bathroom #2: Second Floor
- Bathroom #3: Second Floor
- Kitchen: First Floor
- Laundry Room: First Floor
- Living Room: First Floor
- Master Bedroom: Second Floor
- Master Bedroom Description: Full Bath, Hard Wood Floor
- Dining Room: First Floor
- Family Room: First Floor
Exterior Features
- Construction: Frame
- Exterior: Clapboard, Wood
- Exterior Features: Deck, Deck - Wood, Gutters, Sprinkler System
- Foundation: Poured Concrete
Garage/Parking
- Garage Parking: Attached, Storage
- Garage Spaces: 2
- Parking: Off-Street, Paved Driveway
- Parking Spaces: 4
Utilities
- Cooling Zones: 1
- Heat Zones: 1
- Hot Water: Natural Gas
- Utility Connections: for Electric Range, for Electric Oven, for Gas Dryer, Washer Hookup
Condo/Co-op/Association
- HOA: No
Ownership History
Purchase Details
Home Financials for this Owner
Home Financials are based on the most recent Mortgage that was taken out on this home.Purchase Details
Home Financials for this Owner
Home Financials are based on the most recent Mortgage that was taken out on this home.Similar Homes in the area
Home Values in the Area
Average Home Value in this Area
Purchase History
| Date | Type | Sale Price | Title Company |
|---|---|---|---|
| Not Resolvable | $420,000 | -- | |
| Not Resolvable | $362,000 | -- |
Mortgage History
| Date | Status | Loan Amount | Loan Type |
|---|---|---|---|
| Open | $334,453 | Stand Alone Refi Refinance Of Original Loan | |
| Closed | $336,000 | New Conventional | |
| Previous Owner | $129,500 | Credit Line Revolving | |
| Previous Owner | $289,600 | New Conventional | |
| Previous Owner | $36,000 | No Value Available |
Property History
| Date | Event | Price | Change | Sq Ft Price |
|---|---|---|---|---|
| 06/24/2019 06/24/19 | Sold | $420,000 | -2.3% | $184 / Sq Ft |
| 05/06/2019 05/06/19 | Pending | -- | -- | -- |
| 04/25/2019 04/25/19 | For Sale | $429,900 | +18.8% | $188 / Sq Ft |
| 07/27/2012 07/27/12 | Sold | $362,000 | -4.5% | $159 / Sq Ft |
| 07/27/2012 07/27/12 | Pending | -- | -- | -- |
| 05/11/2012 05/11/12 | Price Changed | $379,000 | -2.6% | $167 / Sq Ft |
| 03/30/2012 03/30/12 | For Sale | $389,000 | -- | $171 / Sq Ft |
Tax History Compared to Growth
Tax History
| Year | Tax Paid | Tax Assessment Tax Assessment Total Assessment is a certain percentage of the fair market value that is determined by local assessors to be the total taxable value of land and additions on the property. | Land | Improvement |
|---|---|---|---|---|
| 2025 | $12,968 | $614,000 | $225,100 | $388,900 |
| 2024 | $12,698 | $614,000 | $225,100 | $388,900 |
| 2023 | $11,852 | $517,100 | $175,500 | $341,600 |
| 2022 | $11,603 | $470,900 | $183,500 | $287,400 |
| 2021 | $11,353 | $458,900 | $182,300 | $276,600 |
| 2020 | $11,345 | $468,600 | $197,500 | $271,100 |
| 2019 | $10,833 | $449,700 | $197,500 | $252,200 |
| 2018 | $9,949 | $409,100 | $212,500 | $196,600 |
| 2017 | $9,647 | $409,100 | $212,500 | $196,600 |
| 2016 | $9,323 | $383,200 | $198,500 | $184,700 |
| 2015 | $9,006 | $381,300 | $196,600 | $184,700 |
Agents Affiliated with this Home
-
Jennifer Burritt

Seller's Agent in 2019
Jennifer Burritt
Keller Williams Realty
(413) 575-9029
69 in this area
94 Total Sales
-
H
Buyer's Agent in 2019
Heather Bennet
Keller Williams Realty
-
J
Seller's Agent in 2012
Judy Swan
Coldwell Banker Realty - Western MA
-
M
Buyer's Agent in 2012
Michael Long
William Raveis R.E. & Home Services
Map
Source: MLS Property Information Network (MLS PIN)
MLS Number: 71359802
APN: LONG-000438-000060-000065
- 59 Lawrence Dr
- 97 Salem Rd
- 295 Pinewood Dr
- 36 Lees Ln
- 759 Williams St
- 237 Burbank Rd
- 237 Concord Rd
- Lot 36 Terry Dr
- 79 Viscount Rd
- 48 Colony Acres Rd
- 45 Jamestown Dr
- 197 Porter Lake Dr Unit 197
- 191 Porter Lake Dr
- 20 Brittany Rd
- 92 Eton Rd
- 1130 Williams St
- 111 Ashford Rd
- 236 Williamsburg Dr
- 60 Cheshire Dr
- 93 Crestmont St
