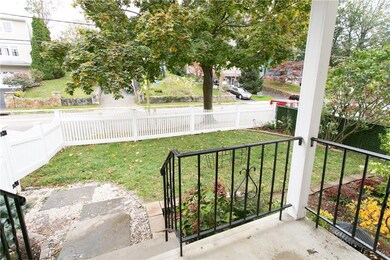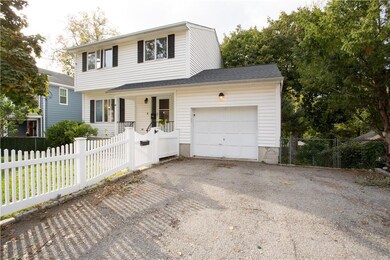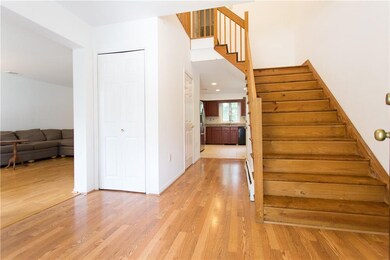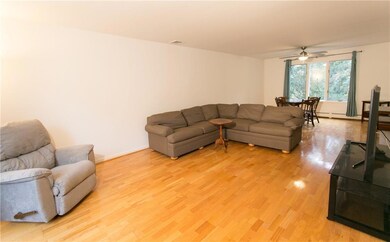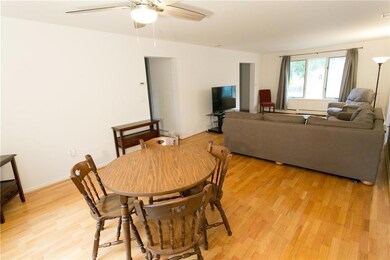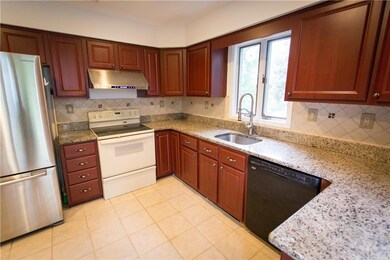97 Maple St Croton On Hudson, NY 10520
Croton-on-Hudson NeighborhoodHighlights
- Colonial Architecture
- 1 Car Attached Garage
- Entrance Foyer
- Carrie E Tompkins School Rated A
- Wet Bar
- 4-minute walk to Vasalow Park
About This Home
Spacious colonial, set in the heart of the village of Croton-On-Hudson. Make yourself right at home in this inviting 3 bedroom, 3 1/2 bath house with plenty of room to set up an office and/or remote learning spaces. Convenient to shops, restaurants, schools, parks, biking and walking trails and the gorgeous Hudson River front. Enjoy a peaceful morning cup of coffee on the deck off the kitchen while taking in the views of the private backyard. Yard is completely fenced in. When spring comes, you can put your gardening skills to the test and keep up the lovely garden already in place, perhaps, add to it? Express, and scenic, commute on Metro North (Hudson Line) to NYC in 46 mins. No Smoking. No pets. Tenant to pay all utilities & responsible for snow removal. Landlord is responsible for yard maintenance. Tenant(s) will be required to obtain renter's insurance. Landlord request credit score of 725+
Listing Agent
BHHS River Towns Real Estate Brokerage Phone: 914-271-3300 License #10401294274 Listed on: 07/17/2025

Home Details
Home Type
- Single Family
Est. Annual Taxes
- $1,949
Year Built
- Built in 1986
Lot Details
- 6,130 Sq Ft Lot
- Back and Front Yard Fenced
Parking
- 1 Car Attached Garage
- Driveway
Home Design
- Colonial Architecture
- Vinyl Siding
Interior Spaces
- 2,100 Sq Ft Home
- 2-Story Property
- Wet Bar
- Ceiling Fan
- Entrance Foyer
- Dishwasher
Bedrooms and Bathrooms
- 3 Bedrooms
- En-Suite Primary Bedroom
Laundry
- Dryer
- Washer
Partially Finished Basement
- Walk-Out Basement
- Partial Basement
Schools
- Carrie E Tompkins Elementary School
- Pierre Van Cortlandt Middle School
- Croton-Harmon High School
Utilities
- Central Air
- Cooling System Mounted To A Wall/Window
- Hot Water Heating System
- Heating System Uses Oil
Community Details
- No Pets Allowed
Listing and Financial Details
- Rent includes trash collection
- 12-Month Minimum Lease Term
- Assessor Parcel Number 2203-078-008-00007-000-0018
Map
Source: OneKey® MLS
MLS Number: 887484
APN: 2203-078-008-00007-000-0018
- 102 Maple St
- 76 Maple St
- A-12 Half Moon Bay Dr
- 170 Grand St
- 165 Grand St
- D-20 Half Moon Bay Marina
- E-21 Half Moon Bay Marina
- E-20 Half Moon Bay Marina
- 22 Terrace Place
- 4 Hughes St
- 19 Hunter St
- 63 Lexington Dr
- 10 King St
- 14 Lounsbury Rd
- 43 High St
- 2 Palmer Ave
- 9 King St
- 15 Elmore Ave
- 35 Riverview Trail
- 285 Grand St
- 41 Old Post Rd N Unit 2ndFloor
- 124 Oneida Ave
- 1410 Half Moon Bay Dr
- 3 Stanley Ave
- 17 Scenic Dr
- 227 Cedar Ln
- 1 Briarcliff Dr S
- 22 Baltic Place
- 17-25 Dove Ct
- 87 Hawkes Ave
- 217 N Highland Ave
- 42 Cedar Ln
- 2-T Skytop Dr
- 24 Claremont Gardens
- 7 Louis Ln
- 34 Terrace Ave Unit 1
- 9 Todd Place Unit 2nd FL- Right Side
- 68 Croton Ave Unit 3H
- 10 Forest Ave
- 143 Main St Unit 3E

