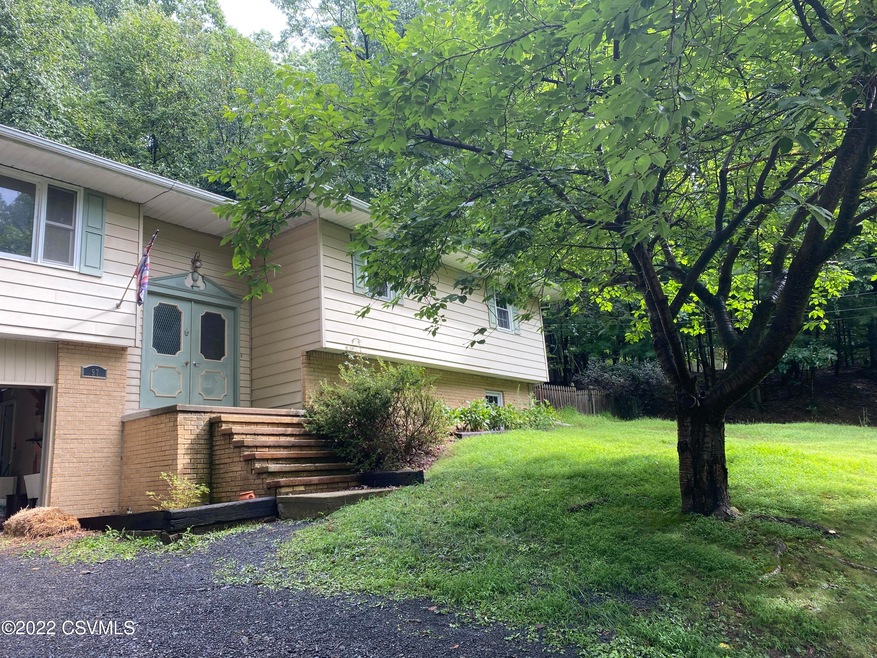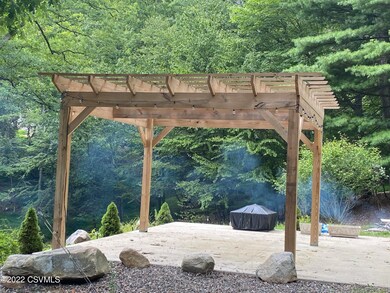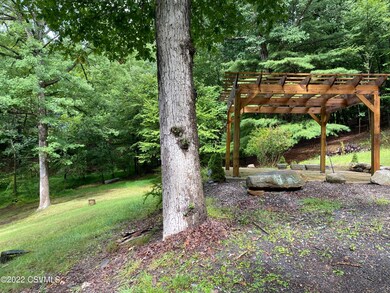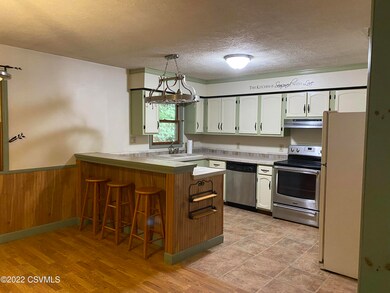
97 Maplewood Rd Berwick, PA 18603
Highlights
- Wood Flooring
- Attic
- Fireplace
- Main Floor Bedroom
- No HOA
- Porch
About This Home
As of November 2022Beautiful bi level in a wooded setting-very private. Large living room with gas fireplace, roof installed in 2019, lower level offers a large bar and coal stove. The new gazebo sets off the home as well as serves for entertaining. There is also a large side porch and plenty of room in this home for family and guests. Call Brenda Post or Wendy Kramer for your private showing.
Last Agent to Sell the Property
REALTY WORLD MASICH & DELL License #RS277563 Listed on: 09/06/2022

Last Buyer's Agent
JOHN MENSCH
EXP Realty, LLC License #RS355541
Home Details
Home Type
- Single Family
Est. Annual Taxes
- $136
Year Built
- Built in 1976
Home Design
- Bi-Level Home
- Brick Exterior Construction
- Frame Construction
- Shingle Roof
Interior Spaces
- Ceiling Fan
- Fireplace
- Insulated Windows
- Window Treatments
- Entrance Foyer
- Family Room
- Living Room
- Dining Room
- Wood Flooring
- Washer and Dryer Hookup
- Attic
Kitchen
- Range<<rangeHoodToken>>
- Dishwasher
Bedrooms and Bathrooms
- 4 Bedrooms
- Main Floor Bedroom
- Primary bedroom located on second floor
Parking
- 2 Car Garage
- Garage Door Opener
Utilities
- Window Unit Cooling System
- Coal Stove
- Electric Baseboard Heater
- 200+ Amp Service
- Well
- Water Softener
- Cable TV Available
Additional Features
- Porch
- 0.88 Acre Lot
Community Details
- No Home Owners Association
Listing and Financial Details
- Assessor Parcel Number 07 03A05300
Ownership History
Purchase Details
Home Financials for this Owner
Home Financials are based on the most recent Mortgage that was taken out on this home.Similar Homes in Berwick, PA
Home Values in the Area
Average Home Value in this Area
Purchase History
| Date | Type | Sale Price | Title Company |
|---|---|---|---|
| Deed | $168,000 | -- |
Mortgage History
| Date | Status | Loan Amount | Loan Type |
|---|---|---|---|
| Open | $159,600 | New Conventional |
Property History
| Date | Event | Price | Change | Sq Ft Price |
|---|---|---|---|---|
| 07/19/2025 07/19/25 | Price Changed | $279,000 | -1.8% | $255 / Sq Ft |
| 07/07/2025 07/07/25 | For Sale | $284,000 | +69.0% | $260 / Sq Ft |
| 11/18/2022 11/18/22 | Sold | $168,000 | 0.0% | $77 / Sq Ft |
| 09/14/2022 09/14/22 | Pending | -- | -- | -- |
| 09/06/2022 09/06/22 | For Sale | $168,000 | -- | $77 / Sq Ft |
Tax History Compared to Growth
Tax History
| Year | Tax Paid | Tax Assessment Tax Assessment Total Assessment is a certain percentage of the fair market value that is determined by local assessors to be the total taxable value of land and additions on the property. | Land | Improvement |
|---|---|---|---|---|
| 2025 | $3,478 | $45,435 | $0 | $0 |
| 2024 | $3,410 | $45,435 | $5,625 | $39,810 |
| 2023 | $3,137 | $45,435 | $5,625 | $39,810 |
| 2022 | $3,013 | $45,435 | $5,625 | $39,810 |
| 2021 | $2,933 | $45,435 | $5,625 | $39,810 |
| 2020 | $2,853 | $45,435 | $5,625 | $39,810 |
| 2019 | $2,844 | $45,435 | $5,625 | $39,810 |
| 2018 | $2,845 | $45,435 | $5,625 | $39,810 |
| 2017 | $2,856 | $45,435 | $5,625 | $39,810 |
| 2016 | -- | $45,435 | $5,625 | $39,810 |
| 2015 | -- | $45,435 | $5,625 | $39,810 |
| 2014 | -- | $45,435 | $5,625 | $39,810 |
Agents Affiliated with this Home
-
JOHN MENSCH
J
Seller's Agent in 2025
JOHN MENSCH
EXP Realty, LLC
(570) 594-0614
2 in this area
38 Total Sales
-
Brenda Post
B
Seller's Agent in 2022
Brenda Post
REALTY WORLD MASICH & DELL
(570) 594-9081
9 in this area
104 Total Sales
-
Wendy Kramer
W
Seller Co-Listing Agent in 2022
Wendy Kramer
REALTY WORLD MASICH & DELL
(570) 336-6162
9 in this area
118 Total Sales
Map
Source: Central Susquehanna Valley Board of REALTORS® MLS
MLS Number: 20-92023
APN: 07-03A-064-00-000
- 24 Boulder Ln
- 221 Charles St
- 1830 Chestnut St
- 331 Summerhill Ave
- 615 Broad St
- 239 Duval St
- 136 Twin Church Rd
- 1624 Walnut St
- 1105 7th Ave
- 91 Twin Church Rd
- 15001502 N Market St
- 239 E 15th St
- 311 E 15th St
- 1110 7th Ave
- 1597 N Mulberry St
- 1345 7th Ave
- 1308 Chestnut St
- 1129 Freas Ave
- 0 Chestnut St
- 1201 N Market St






