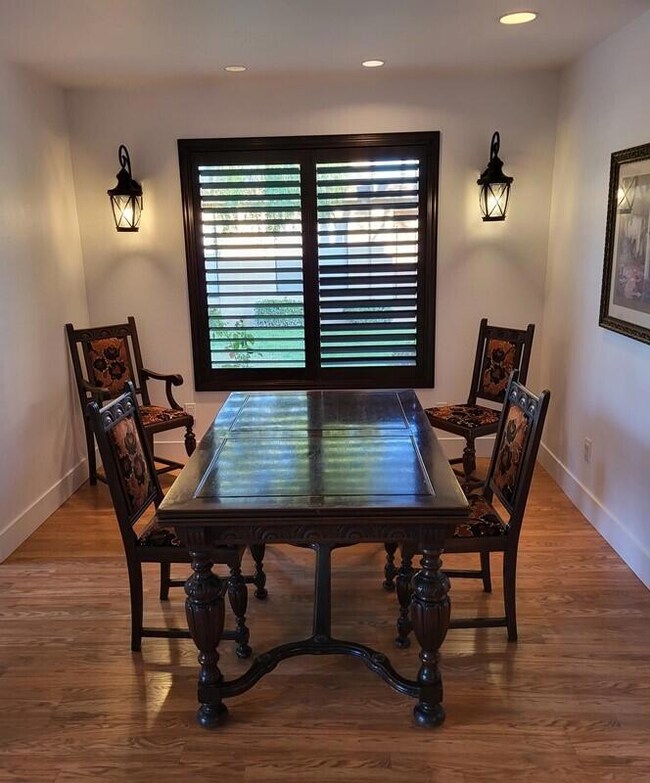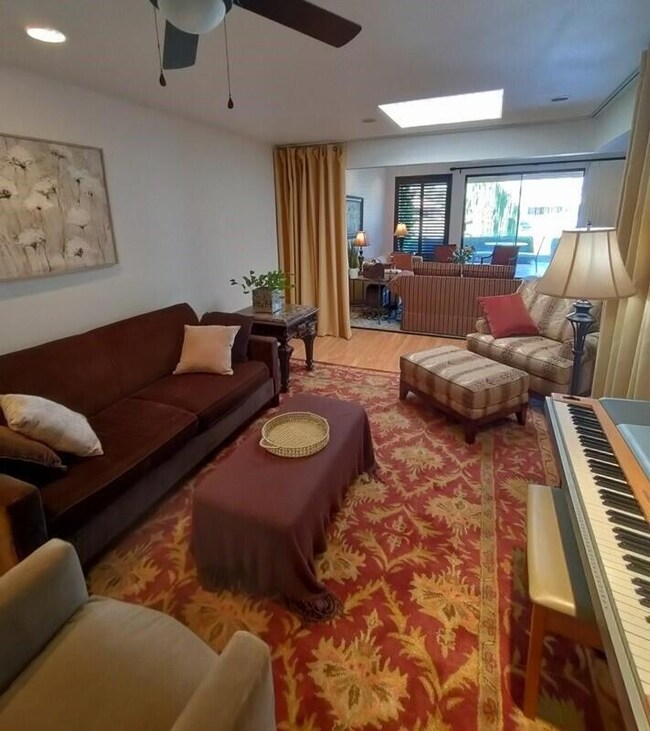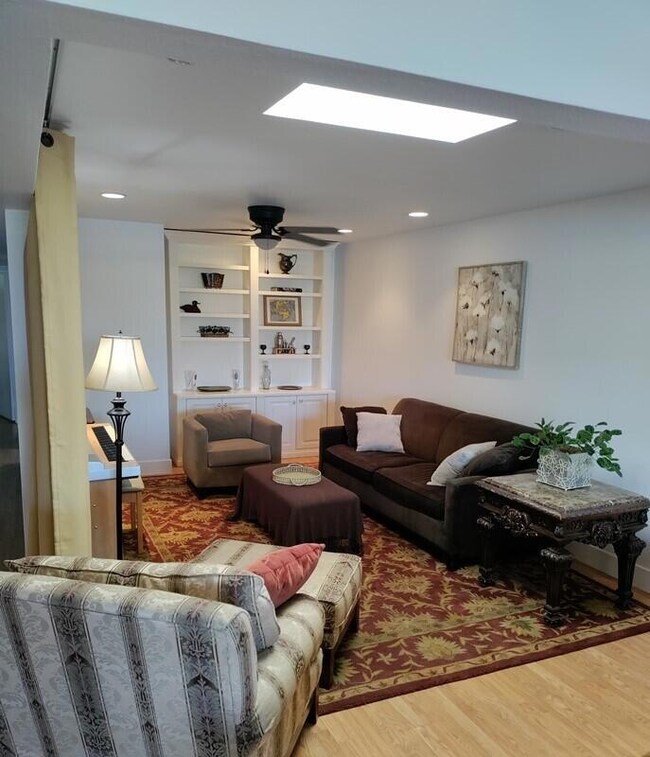97 Palma Dr Rancho Mirage, CA 92270
Sunrise Country Club NeighborhoodHighlights
- Lake Front
- Heated In Ground Pool
- Bonus Room
- Golf Course Community
- Gated Community
- Furnished
About This Home
Welcome to Sunrise Country Club! We invite you to discover the Barcelona model, a stunning condo located on Palma Lake, offering a perfect blend of luxury and comfort. This spacious 2-bedroom + Den, 2-bathroom residence spans over 1650 square feet, providing ample room for you and your family to relax and unwind. Step inside and be greeted by a bright and inviting living space, adorned with elegant finishes and contemporary design. The open floor plan seamlessly connects the living room, dining area, and kitchen, creating a perfect environment for entertaining guests or spending quality time with loved ones. Condo sleeps 6 adults easily. Available November-December 2025 and April 2026.June-October 2025 available upon request. 3000/mo.
Listing Agent
Bennion Deville Homes Sunrise Country Club License #01470377 Listed on: 05/31/2025

Condo Details
Home Type
- Condominium
Est. Annual Taxes
- $5,237
Year Built
- Built in 1975
Lot Details
- Lake Front
- Drip System Landscaping
- Sprinklers on Timer
Property Views
- Lake
- Mountain
Interior Spaces
- 1,650 Sq Ft Home
- 1-Story Property
- Furnished
- Ceiling Fan
- Electric Fireplace
- Living Room with Fireplace
- Dining Area
- Den
- Bonus Room
- Utility Room
Flooring
- Laminate
- Tile
Bedrooms and Bathrooms
- 2 Bedrooms
- 2 Full Bathrooms
Parking
- 2 Parking Garage Spaces
- Oversized Parking
- Side by Side Parking
- Garage Door Opener
- Driveway
Pool
- Heated In Ground Pool
- Heated Spa
- In Ground Spa
- Gunite Spa
- Gas Heated Pool
- Gunite Pool
- Fence Around Pool
- Spa Fenced
Additional Features
- Ground Level
- Forced Air Heating and Cooling System
Listing and Financial Details
- Security Deposit $3,000
- Assessor Parcel Number 684600013
Community Details
Overview
- Sunrise Country Club Subdivision
Recreation
- Golf Course Community
- Community Pool
- Community Spa
Security
- Security Service
- Card or Code Access
- Gated Community
Map
Source: Greater Palm Springs Multiple Listing Service
MLS Number: 219130836
APN: 684-600-013
- 36 Sunrise Dr
- 101 La Cerra Dr
- 78 La Cerra Dr
- 72 Majorca Dr Unit 72 Majorca Dr. Rancho Mir
- 72 Majorca Dr
- 8 Cadiz Dr
- 40471 Sand Dune Rd
- 2 Granada Dr
- 28 La Cerra Dr
- 8 Valencia Dr
- 40281 Sand Dune Rd
- 88 La Ronda Dr
- 60 La Ronda Dr
- 5 Majorca Dr
- 42055 Indian Trail
- 78 Colgate Dr
- 75 Colgate Dr
- 8 Mcgill Dr
- 2 Varsity Cir
- 71863 Eleanora Ln






