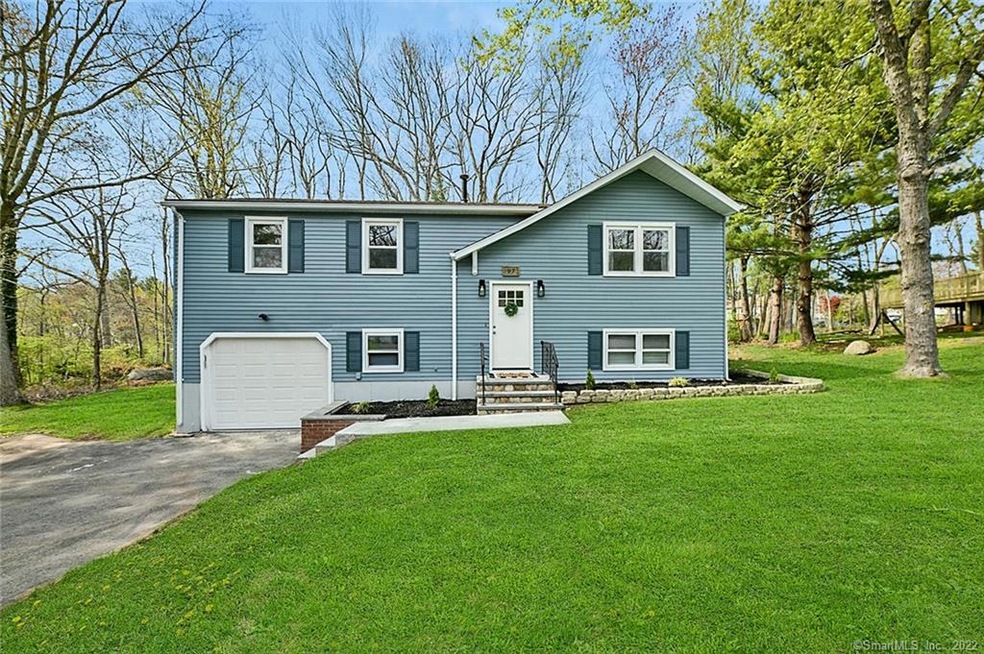
97 Race Brook Rd Meriden, CT 06451
South Meriden NeighborhoodHighlights
- Raised Ranch Architecture
- No HOA
- Central Air
- Attic
- 1 Car Attached Garage
- 3-minute walk to Ives Park
About This Home
As of June 2022TURN-KEY RAISED RANCH IN HIGHLY DESIRED SOUTH END QUIET NEIGHBORHOOD NEAR DIAMOND HILL PARK! Enter into beautifully remodeled home with open floor plan and gleaming hardwood flooring that runs throughout most of main level. Living room is spacious and trendy with a shiplap mantel and electric fireplace. Eat-in kitchen offers NEW stainless steel appliances, quartz countertops, white cabinets and grey island with breakfast bar, tiled flooring and recessed lighting. French doors in kitchen invite you into BEAUTIFUL enclosed 3 season room that with access to LARGE Trex deck that was installed in 2014.Completing main level is 3 well sized bedrooms and a full bathroom that has been fully updated with tiled flooring, double sinks and shiplap wall. Lower level of home boasts an additional 600+ square footage for additional living space, a full bathroom, wood burning stove and garage access. In addition this home offers you a great backyard space perfect for entertaining, central air conditioning, natural gas heat and a 1 car garage. MOVE QUICK!
Last Agent to Sell the Property
Regency Real Estate, LLC License #RES.0803628 Listed on: 05/12/2022

Home Details
Home Type
- Single Family
Est. Annual Taxes
- $5,311
Year Built
- Built in 1972
Lot Details
- 0.38 Acre Lot
- Level Lot
- Property is zoned R-R
Parking
- 1 Car Attached Garage
Home Design
- Raised Ranch Architecture
- Concrete Foundation
- Frame Construction
- Asphalt Shingled Roof
- Vinyl Siding
Interior Spaces
- Finished Basement
- Garage Access
- Attic
Kitchen
- Oven or Range
- <<microwave>>
Bedrooms and Bathrooms
- 3 Bedrooms
- 2 Full Bathrooms
Laundry
- Dryer
- Washer
Utilities
- Central Air
- Heating System Uses Natural Gas
Community Details
- No Home Owners Association
Ownership History
Purchase Details
Home Financials for this Owner
Home Financials are based on the most recent Mortgage that was taken out on this home.Purchase Details
Purchase Details
Home Financials for this Owner
Home Financials are based on the most recent Mortgage that was taken out on this home.Similar Homes in Meriden, CT
Home Values in the Area
Average Home Value in this Area
Purchase History
| Date | Type | Sale Price | Title Company |
|---|---|---|---|
| Warranty Deed | $220,000 | None Available | |
| Quit Claim Deed | -- | -- | |
| Deed | $153,000 | -- |
Mortgage History
| Date | Status | Loan Amount | Loan Type |
|---|---|---|---|
| Open | $216,015 | Purchase Money Mortgage | |
| Previous Owner | $64,141 | No Value Available | |
| Previous Owner | $13,000 | No Value Available | |
| Previous Owner | $100,000 | No Value Available | |
| Previous Owner | $108,000 | No Value Available |
Property History
| Date | Event | Price | Change | Sq Ft Price |
|---|---|---|---|---|
| 06/16/2022 06/16/22 | Sold | $367,000 | +8.0% | $217 / Sq Ft |
| 05/16/2022 05/16/22 | Pending | -- | -- | -- |
| 05/12/2022 05/12/22 | For Sale | $339,900 | +54.5% | $201 / Sq Ft |
| 08/27/2021 08/27/21 | Sold | $220,000 | +10.0% | $201 / Sq Ft |
| 08/25/2021 08/25/21 | Pending | -- | -- | -- |
| 06/19/2021 06/19/21 | Price Changed | $200,000 | +900.0% | $183 / Sq Ft |
| 06/17/2021 06/17/21 | For Sale | $20,000 | -- | $18 / Sq Ft |
Tax History Compared to Growth
Tax History
| Year | Tax Paid | Tax Assessment Tax Assessment Total Assessment is a certain percentage of the fair market value that is determined by local assessors to be the total taxable value of land and additions on the property. | Land | Improvement |
|---|---|---|---|---|
| 2024 | $7,254 | $199,780 | $69,790 | $129,990 |
| 2023 | $6,950 | $199,780 | $69,790 | $129,990 |
| 2022 | $5,598 | $169,680 | $69,790 | $99,890 |
| 2021 | $5,311 | $129,990 | $55,160 | $74,830 |
| 2020 | $5,311 | $129,990 | $55,160 | $74,830 |
| 2019 | $5,311 | $129,990 | $55,160 | $74,830 |
| 2018 | $5,335 | $129,990 | $55,160 | $74,830 |
| 2017 | $5,189 | $129,990 | $55,160 | $74,830 |
| 2016 | $4,669 | $127,470 | $47,180 | $80,290 |
| 2015 | $4,669 | $127,470 | $47,180 | $80,290 |
| 2014 | $4,556 | $127,470 | $47,180 | $80,290 |
Agents Affiliated with this Home
-
Trevor Burke

Seller's Agent in 2022
Trevor Burke
Regency Real Estate, LLC
(203) 525-4199
2 in this area
194 Total Sales
-
Jessica Milano

Buyer's Agent in 2022
Jessica Milano
Eagle Eye Realty PLLC
(203) 812-8318
4 in this area
27 Total Sales
-
Steven Rivkin

Seller's Agent in 2021
Steven Rivkin
Planet Realty, LLC
(203) 982-4985
2 in this area
125 Total Sales
Map
Source: SmartMLS
MLS Number: 170489742
APN: MERI-000710-000305M-000190
- 60 Conwell Rd
- 151 Stevenson Rd
- 1199 Cornerstone Ct
- 155 Riverside Dr
- 362 Main St
- 34 Village View Terrace Unit 34
- 29 Village View Terrace
- 288 Riverside Dr
- 207 Jepson Ln
- 96 Douglas Dr
- 150 Douglas Dr
- 355 Oregon Rd
- 165 Edgemark Acres
- 258 New Cheshire Rd
- 31 Bruce Ln
- 185 Chimney Hill Rd
- 50 Meadow St
- 475 Riverside Dr
- 48 Westfort Dr
- 749 S Meriden Rd
