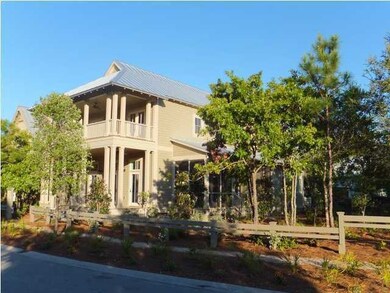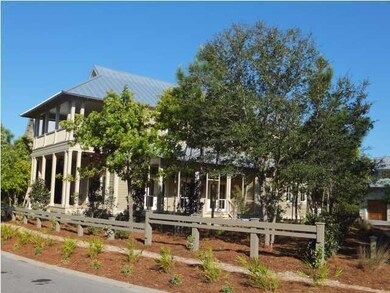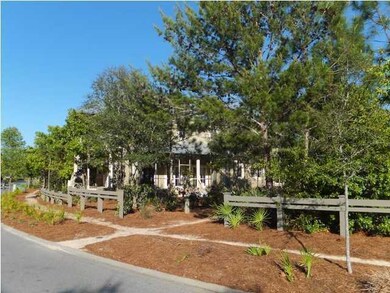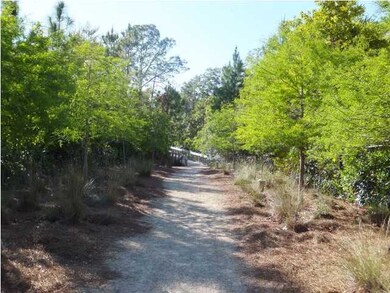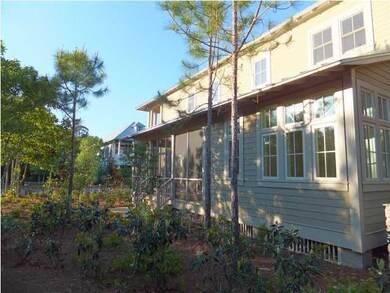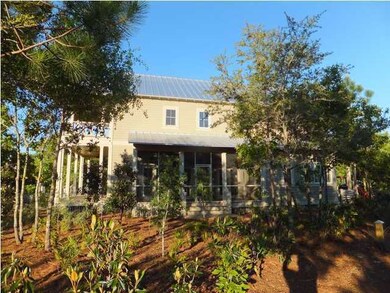
97 Red Cedar Way Santa Rosa Beach, FL 32459
WaterColor NeighborhoodHighlights
- Beach
- Beach House
- Main Floor Primary Bedroom
- Bay Elementary School Rated A-
- Wood Flooring
- Great Room
About This Home
As of February 2012BRAND NEW fun family home in Phase II of Watercolor plus FREE GOLF MEMBERSHIP. Seller will offer a 90-day Burnt Pine Golf Club membership with purchase of this home. Oversized lot for added privacy. With 5 bedrooms -- PLUS BUNK ROOM -- this recently completed home has plenty of room for family, friends or renters, as well as spacious and open living area. But with 5 porches, who wants to be inside? Plenty of space to enjoy the great outdoors in comfort, with roomy porches on both 1st and 2nd levels. Although this home is designed and built to handle a crowd, plenty of privacy is built in. The ground-floor master suite is a retreat with its sitting area. You'll enjoy the convenience of the office/study, just adjacent. Parking is in the rear of the home. Hardwood floors throughout, two HVAC systems,and top of the line appliances, fixtures and finishes make this home a great value. Buyer to pay .5% of sale at time of close to St. Joe Community Foundation.
Last Agent to Sell the Property
Berkshire Hathaway HomeServices PenFed Realty License #3182484 Listed on: 04/20/2011

Last Buyer's Agent
Charles Haje
Dale E Peterson Realty Inc
Home Details
Home Type
- Single Family
Est. Annual Taxes
- $19,126
Year Built
- Built in 2011 | Under Construction
Lot Details
- Lot Dimensions are 95'x117'x25'x110'
HOA Fees
- $350 Monthly HOA Fees
Home Design
- Beach House
Interior Spaces
- 2,853 Sq Ft Home
- 2-Story Property
- Recessed Lighting
- Great Room
- Dining Area
- Home Office
- Screened Porch
- Wood Flooring
- Fire Sprinkler System
Kitchen
- Breakfast Bar
- Gas Oven or Range
- Ice Maker
- Dishwasher
- Kitchen Island
- Disposal
Bedrooms and Bathrooms
- 5 Bedrooms
- Primary Bedroom on Main
- Dual Vanity Sinks in Primary Bathroom
- Garden Bath
Laundry
- Laundry Room
- Exterior Washer Dryer Hookup
Schools
- Bay Elementary School
- Emerald Coast Middle School
- South Walton High School
Utilities
- Multiple cooling system units
- Underground Utilities
- Cable TV Available
Listing and Financial Details
- Assessor Parcel Number 15-3S-19-25415-000-0410
Community Details
Overview
- Watercolor Subdivision
Recreation
- Beach
- Tennis Courts
- Community Playground
- Community Pool
Security
- Building Fire Alarm
Ownership History
Purchase Details
Home Financials for this Owner
Home Financials are based on the most recent Mortgage that was taken out on this home.Purchase Details
Home Financials for this Owner
Home Financials are based on the most recent Mortgage that was taken out on this home.Purchase Details
Home Financials for this Owner
Home Financials are based on the most recent Mortgage that was taken out on this home.Similar Homes in Santa Rosa Beach, FL
Home Values in the Area
Average Home Value in this Area
Purchase History
| Date | Type | Sale Price | Title Company |
|---|---|---|---|
| Corporate Deed | $862,500 | Mcneese Title Llc | |
| Warranty Deed | $437,500 | Mcgill Escrow & Title Llc | |
| Special Warranty Deed | $191,500 | Sunbelt Title Agency |
Mortgage History
| Date | Status | Loan Amount | Loan Type |
|---|---|---|---|
| Open | $510,000 | New Conventional | |
| Closed | $500,000 | Unknown | |
| Closed | $646,875 | New Conventional | |
| Previous Owner | $540,000 | Unknown | |
| Previous Owner | $172,284 | No Value Available |
Property History
| Date | Event | Price | Change | Sq Ft Price |
|---|---|---|---|---|
| 07/11/2025 07/11/25 | Price Changed | $3,299,000 | -8.2% | $1,060 / Sq Ft |
| 07/01/2025 07/01/25 | For Sale | $3,595,000 | +316.8% | $1,156 / Sq Ft |
| 06/23/2019 06/23/19 | Off Market | $862,500 | -- | -- |
| 02/17/2012 02/17/12 | Sold | $862,500 | 0.0% | $302 / Sq Ft |
| 01/13/2012 01/13/12 | Pending | -- | -- | -- |
| 04/20/2011 04/20/11 | For Sale | $862,500 | -- | $302 / Sq Ft |
Tax History Compared to Growth
Tax History
| Year | Tax Paid | Tax Assessment Tax Assessment Total Assessment is a certain percentage of the fair market value that is determined by local assessors to be the total taxable value of land and additions on the property. | Land | Improvement |
|---|---|---|---|---|
| 2024 | $19,126 | $2,769,064 | $611,637 | $2,157,427 |
| 2023 | $19,126 | $1,743,131 | $0 | $0 |
| 2022 | $17,846 | $2,305,371 | $678,917 | $1,626,454 |
| 2021 | $14,563 | $1,569,952 | $593,821 | $976,131 |
| 2020 | $13,073 | $1,309,641 | $543,272 | $766,369 |
| 2019 | $12,631 | $1,271,855 | $527,448 | $744,407 |
| 2018 | $11,933 | $1,196,716 | $0 | $0 |
| 2017 | $11,610 | $1,171,367 | $497,171 | $674,196 |
| 2016 | $11,391 | $1,138,339 | $0 | $0 |
| 2015 | $10,257 | $1,009,108 | $0 | $0 |
| 2014 | -- | $979,706 | $0 | $0 |
Agents Affiliated with this Home
-
Jerry Miller
J
Seller's Agent in 2025
Jerry Miller
Coastal One Properties Llc
(850) 585-5217
1 Total Sale
-
Jennifer Howard

Seller's Agent in 2012
Jennifer Howard
Berkshire Hathaway HomeServices PenFed Realty
(850) 585-7334
78 Total Sales
-
C
Buyer's Agent in 2012
Charles Haje
Dale E Peterson Realty Inc
-
c
Buyer's Agent in 2012
charlie haje
HomeSmart Sunshine Realty
Map
Source: Emerald Coast Association of REALTORS®
MLS Number: 556316
APN: 15-3S-19-25415-000-0410
- 121 Red Cedar Way
- 138 Red Cedar Way
- 11 Acorn Way
- 44 Spartina Cir
- 113 Pond Cypress Way
- 60 Spartina Cir
- 236 Spartina Cir
- 106 Spartina Cir
- 214 Spartina Cir
- 93 Needlerush Dr
- 118 Needlerush Dr
- 72 Thicket Cir
- 1371 Western Lake Dr
- 44 Thicket Cir
- 261 Needlerush Dr
- 36 Thicket Cir
- 227 Sand Hill Cir
- 18 Crossvine Cir
- 35 String Lily Cove
- 50 String Lily Cove

