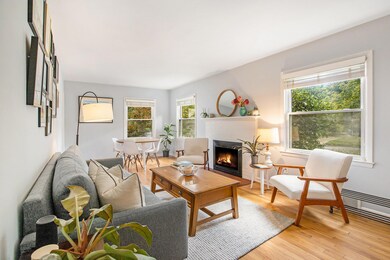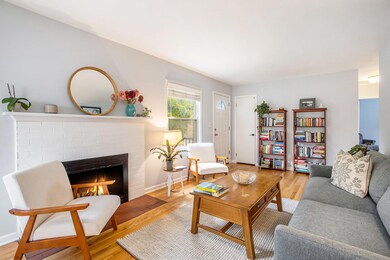
970 Northwood St Ann Arbor, MI 48103
Eberwhite NeighborhoodHighlights
- Wood Flooring
- Porch
- Patio
- Eberwhite Elementary School Rated A
- Eat-In Kitchen
- Garden
About This Home
As of November 2024Move into this charming 3 bedroom ranch with updates throughout and is a quick walk to Fritz Park and Eberwhite Nature Area. Step into the light filled living room that is centered around a brick fireplace and adjoins the dining area providing a nice space to entertain or simply relax. Kitchen has white cabinets, stainless steel appliances, new faucet and overlooks the beautiful backyard. Full bath has pedestal sink along with a new fan, light fixture, hardware and built in cabinets. Fresh neutral paint, new door handles, light fixtures and gleaming hardwood floors throughout. The LL has laundry, storage, exercise area and awaits a new owner's finishes. Private fenced in back yard is lushly landscaped, has a stone patio & shed. HERD score is 5 download report at stream.a2gov.org
Last Agent to Sell the Property
The Charles Reinhart Company License #6501306030 Listed on: 10/04/2024

Home Details
Home Type
- Single Family
Est. Annual Taxes
- $8,531
Year Built
- Built in 1951
Lot Details
- 6,970 Sq Ft Lot
- Lot Dimensions are 71x95
- Shrub
- Level Lot
- Garden
- Back Yard Fenced
Home Design
- Brick Exterior Construction
- Asphalt Roof
Interior Spaces
- 1,008 Sq Ft Home
- 1-Story Property
- Wood Burning Fireplace
- Replacement Windows
- Insulated Windows
- Window Treatments
- Window Screens
- Living Room with Fireplace
- Basement Fills Entire Space Under The House
Kitchen
- Eat-In Kitchen
- <<OvenToken>>
- Range<<rangeHoodToken>>
- <<microwave>>
- Dishwasher
- Disposal
Flooring
- Wood
- Ceramic Tile
Bedrooms and Bathrooms
- 3 Main Level Bedrooms
- 1 Full Bathroom
Laundry
- Laundry on lower level
- Dryer
- Washer
- Sink Near Laundry
Outdoor Features
- Patio
- Porch
Location
- Mineral Rights
Schools
- Eberwhite Elementary School
- Slauson Middle School
- Pioneer High School
Utilities
- Forced Air Heating and Cooling System
- Heating System Uses Natural Gas
- Natural Gas Water Heater
- High Speed Internet
- Phone Available
- Cable TV Available
Ownership History
Purchase Details
Home Financials for this Owner
Home Financials are based on the most recent Mortgage that was taken out on this home.Purchase Details
Home Financials for this Owner
Home Financials are based on the most recent Mortgage that was taken out on this home.Purchase Details
Purchase Details
Home Financials for this Owner
Home Financials are based on the most recent Mortgage that was taken out on this home.Purchase Details
Purchase Details
Similar Homes in Ann Arbor, MI
Home Values in the Area
Average Home Value in this Area
Purchase History
| Date | Type | Sale Price | Title Company |
|---|---|---|---|
| Warranty Deed | $390,000 | Preferred Title | |
| Warranty Deed | $355,000 | None Listed On Document | |
| Interfamily Deed Transfer | -- | None Available | |
| Warranty Deed | $197,000 | Liberty Title | |
| Interfamily Deed Transfer | -- | -- | |
| Deed | -- | -- |
Mortgage History
| Date | Status | Loan Amount | Loan Type |
|---|---|---|---|
| Open | $312,000 | New Conventional | |
| Previous Owner | $284,000 | New Conventional | |
| Previous Owner | $220,700 | New Conventional | |
| Previous Owner | $196,201 | New Conventional | |
| Previous Owner | $176,600 | New Conventional | |
| Previous Owner | $160,358 | FHA |
Property History
| Date | Event | Price | Change | Sq Ft Price |
|---|---|---|---|---|
| 11/22/2024 11/22/24 | Sold | $390,000 | 0.0% | $387 / Sq Ft |
| 10/04/2024 10/04/24 | For Sale | $390,000 | +9.9% | $387 / Sq Ft |
| 06/24/2022 06/24/22 | Sold | $355,000 | +1.4% | $352 / Sq Ft |
| 05/20/2022 05/20/22 | Pending | -- | -- | -- |
| 05/13/2022 05/13/22 | For Sale | $350,000 | +77.7% | $347 / Sq Ft |
| 05/17/2013 05/17/13 | Sold | $197,000 | -1.5% | $195 / Sq Ft |
| 05/07/2013 05/07/13 | Pending | -- | -- | -- |
| 04/11/2013 04/11/13 | For Sale | $199,900 | -- | $198 / Sq Ft |
Tax History Compared to Growth
Tax History
| Year | Tax Paid | Tax Assessment Tax Assessment Total Assessment is a certain percentage of the fair market value that is determined by local assessors to be the total taxable value of land and additions on the property. | Land | Improvement |
|---|---|---|---|---|
| 2025 | $8,283 | $163,600 | $0 | $0 |
| 2024 | $7,360 | $160,300 | $0 | $0 |
| 2023 | $7,112 | $160,000 | $0 | $0 |
| 2022 | $5,182 | $148,200 | $0 | $0 |
| 2021 | $5,060 | $142,500 | $0 | $0 |
| 2020 | $4,958 | $138,800 | $0 | $0 |
| 2019 | $4,718 | $129,500 | $129,500 | $0 |
| 2018 | $4,652 | $126,000 | $0 | $0 |
| 2017 | $4,525 | $117,600 | $0 | $0 |
| 2016 | $4,366 | $90,490 | $0 | $0 |
| 2015 | $4,158 | $90,220 | $0 | $0 |
| 2014 | $4,158 | $71,945 | $0 | $0 |
| 2013 | -- | $71,945 | $0 | $0 |
Agents Affiliated with this Home
-
Tracey Roy

Seller's Agent in 2024
Tracey Roy
The Charles Reinhart Company
(734) 417-5827
3 in this area
187 Total Sales
-
Craig Hickey

Buyer's Agent in 2024
Craig Hickey
Power House Group Realty
(734) 800-8399
1 in this area
227 Total Sales
-
Ryan Wrathell

Seller's Agent in 2022
Ryan Wrathell
KW Professionals
(734) 341-0388
1 in this area
114 Total Sales
-
Nancy Harrison

Seller's Agent in 2013
Nancy Harrison
Real Estate One Inc
(734) 662-8600
15 Total Sales
-
Timothy Harrison
T
Seller Co-Listing Agent in 2013
Timothy Harrison
Real Estate One Inc
(734) 320-2212
1 in this area
57 Total Sales
-
M
Buyer's Agent in 2013
Melissa Lindholm
Redfin Corporation
Map
Source: Southwestern Michigan Association of REALTORS®
MLS Number: 24052044
APN: 09-31-102-002
- 1511 Pauline Blvd
- 910 Sherwood St
- 1121 Pauline Blvd
- 714 Soule Blvd
- 1231 Naples Ct
- 818 S 7th St
- 1138 S 7th St
- 1710 Palomar Dr
- 2041 Norfolk Ave
- 1214 S 7th St
- 1139 S 7th St
- 808 Princeton Ave
- 2033 Pauline Ct
- 2102 Pauline Blvd Unit 304
- 803 5th St
- 1458 Covington Dr
- 1215 Prescott Ave
- 2120 Pauline Blvd Unit 305
- 1265 S Maple Rd Unit 207
- 514 Pauline Blvd






