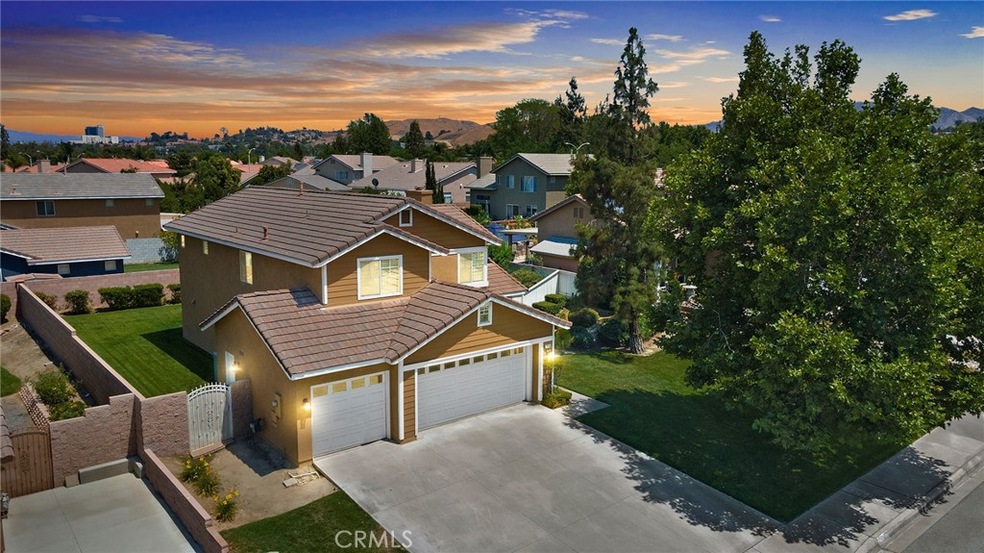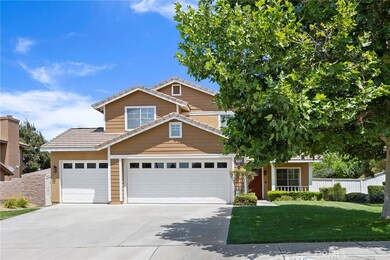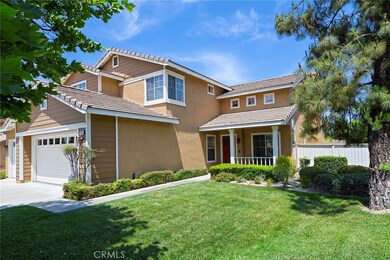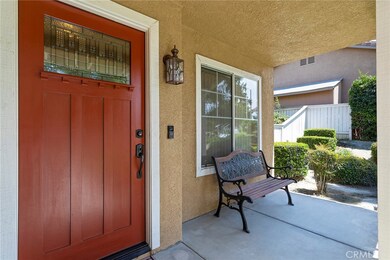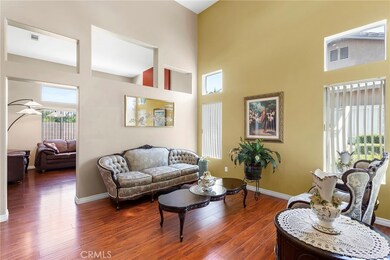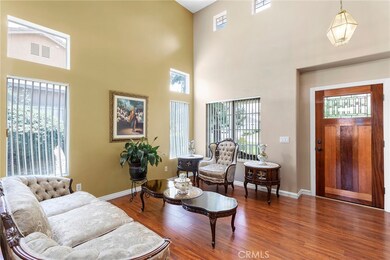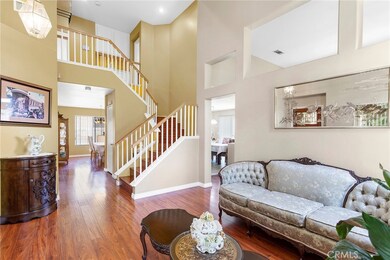
970 S Navano St Colton, CA 92324
Highlights
- Primary Bedroom Suite
- Cathedral Ceiling
- Lawn
- Contemporary Architecture
- Main Floor Bedroom
- 4-minute walk to Rich Dauer Park
About This Home
As of November 2024Beautiful large family home with 4 bedrooms and 3 baths. This is a great plan with a main floor room that can be used for a 5th bedroom, Den or Office. Walk in to a living room with a soaring ceiling. streaming natural light and overlooking staircase. The kitchen is open to the family room and looks out to the backyard. Tons of storage space and countertop for your family gatherings. Dining room is very nice sized and conveniently just off the kitchen. Upstairs the bedrooms are separated by the hall for privacy. Three nice sized bedrooms and a large dual sink bath with separate area for toilet. The primary bedroom is big, with a nice view towards the back and green space. Huge soaking tub for relaxing and a separate shower too. Dual sinks and plenty of room for getting ready for the day. The backyard has green grass for the kids and pets and a new block wall. Fruit trees include Orange, lemon plum, and apricot. You will like the 3 car garage. Relax on the front porch for a morning coffee or evenings looking out to the shady treed front yard. You are close to schools, and a nice shopping center within walking distance. Loma Linda Medical center and FWY access are close by, mountains and desert within a easy drive. Come make this lovely home Your home.
Last Agent to Sell the Property
Allison James Estates & Homes License #01895841 Listed on: 06/17/2021

Home Details
Home Type
- Single Family
Est. Annual Taxes
- $6,985
Year Built
- Built in 1996
Lot Details
- 8,325 Sq Ft Lot
- Landscaped
- Front and Back Yard Sprinklers
- Lawn
- Back and Front Yard
Parking
- 3 Car Attached Garage
- Parking Available
- Front Facing Garage
- Two Garage Doors
- Driveway Down Slope From Street
Home Design
- Contemporary Architecture
- Turnkey
- Fire Rated Drywall
- Concrete Roof
- Stucco
Interior Spaces
- 2,280 Sq Ft Home
- 2-Story Property
- Cathedral Ceiling
- Ceiling Fan
- Double Pane Windows
- Family Room with Fireplace
- Family Room Off Kitchen
- Living Room
- Dining Room
- Home Office
- Neighborhood Views
- Laundry Room
Kitchen
- Open to Family Room
- Eat-In Kitchen
- Gas Range
- <<microwave>>
- Dishwasher
- Ceramic Countertops
- Disposal
Flooring
- Laminate
- Tile
Bedrooms and Bathrooms
- 4 Bedrooms | 1 Main Level Bedroom
- Primary Bedroom Suite
- 3 Full Bathrooms
- Dual Vanity Sinks in Primary Bathroom
- Soaking Tub
- Separate Shower
Home Security
- Carbon Monoxide Detectors
- Fire and Smoke Detector
Outdoor Features
- Covered patio or porch
- Exterior Lighting
Schools
- Terrace Hills Middle School
- Grand Terrace High School
Utilities
- Central Heating and Cooling System
- Natural Gas Connected
- Gas Water Heater
Additional Features
- Accessible Parking
- Suburban Location
Community Details
- No Home Owners Association
Listing and Financial Details
- Tax Lot 26
- Tax Tract Number 144
- Assessor Parcel Number 0164532260000
Ownership History
Purchase Details
Home Financials for this Owner
Home Financials are based on the most recent Mortgage that was taken out on this home.Purchase Details
Home Financials for this Owner
Home Financials are based on the most recent Mortgage that was taken out on this home.Purchase Details
Home Financials for this Owner
Home Financials are based on the most recent Mortgage that was taken out on this home.Similar Homes in the area
Home Values in the Area
Average Home Value in this Area
Purchase History
| Date | Type | Sale Price | Title Company |
|---|---|---|---|
| Grant Deed | $675,000 | Lawyers Title | |
| Quit Claim Deed | -- | First American Title Company | |
| Grant Deed | $550,000 | First American Title Company | |
| Grant Deed | $156,000 | Stewart Title |
Mortgage History
| Date | Status | Loan Amount | Loan Type |
|---|---|---|---|
| Open | $607,500 | New Conventional | |
| Previous Owner | $385,000 | No Value Available | |
| Previous Owner | $200,400 | New Conventional | |
| Previous Owner | $280,500 | New Conventional | |
| Previous Owner | $262,000 | Unknown | |
| Previous Owner | $67,000 | Credit Line Revolving | |
| Previous Owner | $308,000 | New Conventional | |
| Previous Owner | $204,000 | Unknown | |
| Previous Owner | $51,000 | Stand Alone Second | |
| Previous Owner | $198,432 | FHA | |
| Previous Owner | $152,163 | FHA |
Property History
| Date | Event | Price | Change | Sq Ft Price |
|---|---|---|---|---|
| 11/21/2024 11/21/24 | Sold | $675,000 | 0.0% | $296 / Sq Ft |
| 10/23/2024 10/23/24 | Pending | -- | -- | -- |
| 07/13/2024 07/13/24 | For Sale | $675,000 | 0.0% | $296 / Sq Ft |
| 09/15/2021 09/15/21 | Rented | $3,700 | +27.6% | -- |
| 08/13/2021 08/13/21 | Under Contract | -- | -- | -- |
| 08/04/2021 08/04/21 | For Rent | $2,900 | 0.0% | -- |
| 07/29/2021 07/29/21 | Sold | $550,000 | +10.3% | $241 / Sq Ft |
| 06/21/2021 06/21/21 | For Sale | $498,850 | -9.3% | $219 / Sq Ft |
| 06/21/2021 06/21/21 | Off Market | $550,000 | -- | -- |
| 06/17/2021 06/17/21 | For Sale | $498,850 | -- | $219 / Sq Ft |
Tax History Compared to Growth
Tax History
| Year | Tax Paid | Tax Assessment Tax Assessment Total Assessment is a certain percentage of the fair market value that is determined by local assessors to be the total taxable value of land and additions on the property. | Land | Improvement |
|---|---|---|---|---|
| 2025 | $6,985 | $675,000 | $202,500 | $472,500 |
| 2024 | $6,985 | $572,220 | $171,666 | $400,554 |
| 2023 | $7,005 | $561,000 | $168,300 | $392,700 |
| 2022 | $6,906 | $550,000 | $165,000 | $385,000 |
| 2021 | $3,076 | $238,754 | $53,716 | $185,038 |
| 2020 | $3,088 | $236,306 | $53,165 | $183,141 |
| 2019 | $3,004 | $231,673 | $52,123 | $179,550 |
| 2018 | $2,955 | $227,130 | $51,101 | $176,029 |
| 2017 | $2,852 | $222,676 | $50,099 | $172,577 |
| 2016 | $3,312 | $218,310 | $49,117 | $169,193 |
| 2015 | $3,824 | $215,031 | $48,379 | $166,652 |
| 2014 | $3,726 | $210,819 | $47,431 | $163,388 |
Agents Affiliated with this Home
-
Sotheary Sar

Seller's Agent in 2024
Sotheary Sar
RE/MAX
(562) 822-9229
4 in this area
61 Total Sales
-
Botthyda Chan
B
Seller Co-Listing Agent in 2024
Botthyda Chan
RE/MAX
(562) 412-7826
3 in this area
83 Total Sales
-
Ivan J Freyre

Buyer's Agent in 2024
Ivan J Freyre
New Homes Advantage
(909) 641-9149
1 in this area
14 Total Sales
-
Jim Dawson

Seller's Agent in 2021
Jim Dawson
Allison James Estates & Homes
(951) 849-9995
1 in this area
36 Total Sales
-
TIM ADAMS
T
Seller's Agent in 2021
TIM ADAMS
MYSMARTLEASE.COM
(951) 742-8244
4 Total Sales
Map
Source: California Regional Multiple Listing Service (CRMLS)
MLS Number: SW21130485
APN: 0164-532-26
- 1907 Clear Creek Ln
- 1866 Overland St
- 1888 Union St
- 983 Orchard Ln
- 810 Santa fe Ln
- 1800 E Old Ranch Rd Unit 138
- 1800 E Old Ranch Rd Unit 134
- 1800 E Old Ranch Rd Unit 160
- 1800 E Old Ranch Apt 161 Rd
- 1224 Mohave Dr
- 1033 Forest Dr
- 1735 E Washington St
- 1735 E Washington St Unit B28
- 1735 E Washington St Unit G22
- 2255 Cahuilla St Unit 141
- 2255 Cahuilla St Unit 32
- 2651 Annapolis Cir
- 0 Center Dr Unit IG25133181
- 2572 S Young Ct
- 2560 S Young Ct
