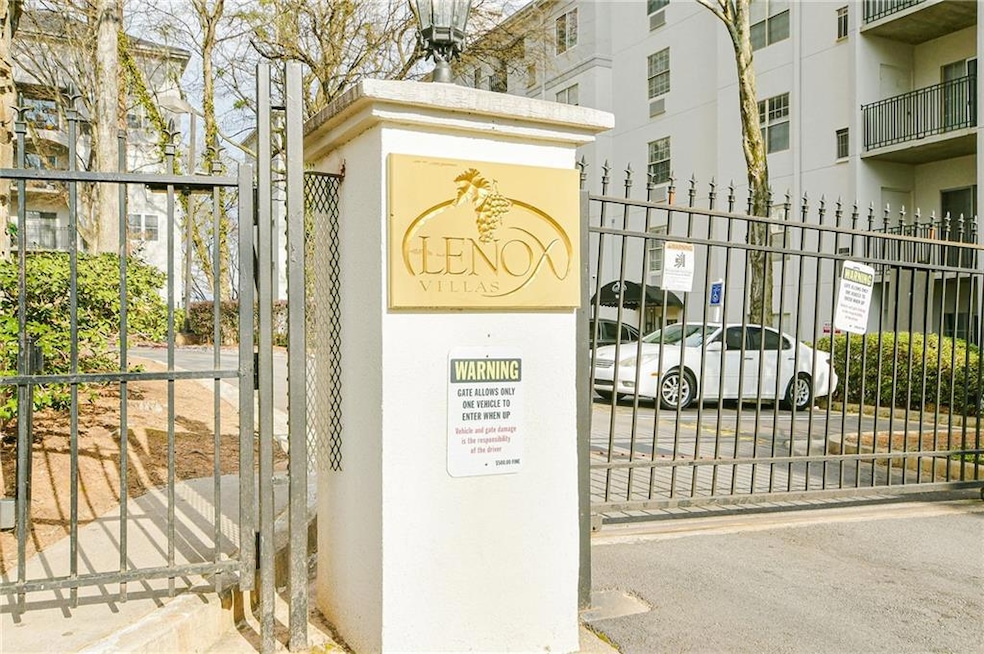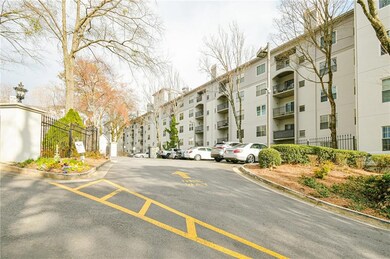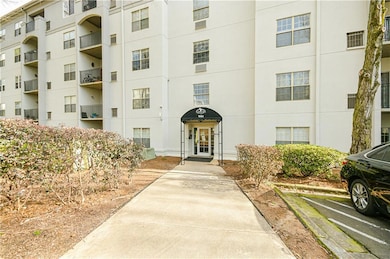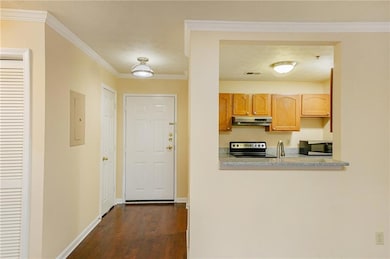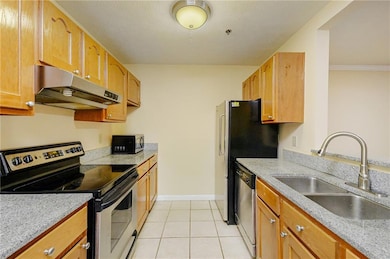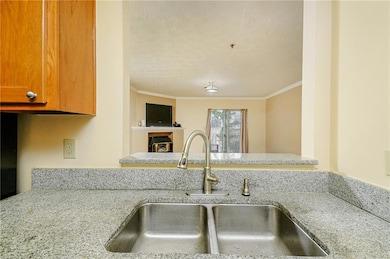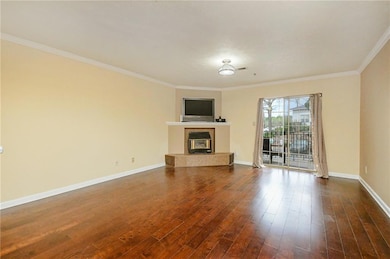Lenox Villas Condominium 970 Sidney Marcus Blvd NE Unit 1208 Atlanta, GA 30324
Pine Hills NeighborhoodHighlights
- Fitness Center
- Open-Concept Dining Room
- Gated Community
- Smith Elementary School Rated A-
- In Ground Pool
- City View
About This Home
This one-bedroom condo located in a gated community is minutes away from everything you need (Lenox Square Mall, Phillis Plaza, Whole Foods, etc.) with direct access to I-85 and GA 400. Lenox Green located in Buckhead is a commuter friendly (public transportation, car rentals, etc.) neighbourhood where you can get to the airport within approximately 20 minutes on MARTHA.
The newly painted unit offers an open concept floor plan with hardwood floor, granite countertop, stainless steel appliances, and a gas log fireplace with plenty natural light to mention a few. The large owner’s suite leads to the primary bathroom featuring a step-in shower garden tub combo with a large vanity. Washer and dryer also provided.
Lenox Green is a gated community which offers plenty parking, and amazing amenities. Amenities include fitness centers, club house, gazebo, an outdoor grill area, swimming pool, tennis courts, and an outdoor fireplace pavilion. It is also known to be a pet friendly subdivision with a short distance to the city park. HOA also offers various events throughout the month such as BBQ, social hour by the pool to mention a few.
Come live in Lenox Green and enjoy the Buckhead lifestyle.
Condo Details
Home Type
- Condominium
Est. Annual Taxes
- $2,768
Year Built
- Built in 1988
Lot Details
- Property fronts a private road
- Two or More Common Walls
- Wrought Iron Fence
- Garden
- Zero Lot Line
Home Design
- Frame Construction
- Shingle Roof
- HardiePlank Type
- Stucco
Interior Spaces
- 840 Sq Ft Home
- 1-Story Property
- Raised Hearth
- Gas Log Fireplace
- Aluminum Window Frames
- Family Room with Fireplace
- Living Room with Fireplace
- Open-Concept Dining Room
Kitchen
- Open to Family Room
- <<selfCleaningOvenToken>>
- Electric Range
- Dishwasher
- Disposal
Flooring
- Wood
- Ceramic Tile
Bedrooms and Bathrooms
- Oversized primary bedroom
- 1 Primary Bedroom on Main
- Walk-In Closet
- 1 Full Bathroom
- Bathtub and Shower Combination in Primary Bathroom
- Soaking Tub
Laundry
- Laundry in Hall
- Dryer
- Washer
Home Security
Parking
- 1 Parking Space
- Assigned Parking
Accessible Home Design
- Accessible Full Bathroom
- Accessible Bedroom
- Accessible Common Area
- Accessible Closets
- Accessible Doors
- Accessible Electrical and Environmental Controls
Pool
- In Ground Pool
- Fence Around Pool
Outdoor Features
- Courtyard
- Exterior Lighting
Location
- Property is near public transit
- Property is near shops
Schools
- Sarah Rawson Smith Elementary School
- Willis A. Sutton Middle School
- North Atlanta High School
Utilities
- Central Heating and Cooling System
- Underground Utilities
- Electric Water Heater
- Cable TV Available
Listing and Financial Details
- 12 Month Lease Term
- $75 Application Fee
Community Details
Overview
- Property has a Home Owners Association
- Application Fee Required
- Mid-Rise Condominium
- Lenox Green Subdivision
Amenities
- Restaurant
- Clubhouse
Recreation
- Swim Team
- Park
- Tennis Courts
Pet Policy
- Call for details about the types of pets allowed
Security
- Gated Community
- Carbon Monoxide Detectors
- Fire and Smoke Detector
Map
About Lenox Villas Condominium
Source: First Multiple Listing Service (FMLS)
MLS Number: 7609944
APN: 17-0006-LL-218-7
- 970 Sidney Marcus Blvd NE Unit 2408
- 970 Sidney Marcus Blvd NE Unit 1217
- 970 Sidney Marcus Blvd NE Unit 2403
- 970 Sidney Marcus Blvd NE Unit 1301
- 970 Sidney Marcus Blvd NE Unit 2203
- 970 Sidney Marcus Blvd NE Unit 1204
- 991 Sibley Ln NE
- 2680 Pine Tree Rd NE Unit 2
- 2657 Lenox Rd NE Unit 1342
- 2657 Lenox Rd NE Unit 5
- 2657 Lenox Rd NE Unit 38
- 2657 Lenox Rd NE Unit 68
- 2657 Lenox Rd NE Unit C30
- 1105 Pine Heights Dr NE
- 1008 Lindridge Dr NE
- 1015 Heatherbrooke
- 2550 Sibley
- 2500 Pine Tree Rd NE
- 2572 Lenox Rd NE
- 925 Canterbury Rd NE
- 2680 Pine Tree Rd NE Unit 2
- 2657 Lenox Rd NE
- 925 Canterbury Rd NE Unit 12-1216.1408494
- 925 Canterbury Rd NE Unit 12-1223.1408492
- 925 Canterbury Rd NE Unit 12-1257.1408493
- 925 Canterbury Rd NE Unit 12-1231.1408491
- 925 Canterbury Rd NE Unit 12-1215.1408490
- 860 Stonehill Ln
- 990 Lindridge Dr NE
- 4313 Pine Heights Dr NE
- 2700 Pine Tree Rd NE Unit 1202
- 827 Stone Ridge Ln
- 1308 Pine Heights Dr NE
- 1202 Pine Heights Dr NE
- 977 Lindridge Way NE
- 603 Summit North Dr NE Unit 603
