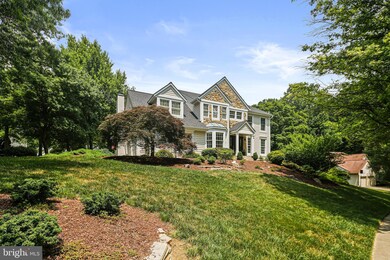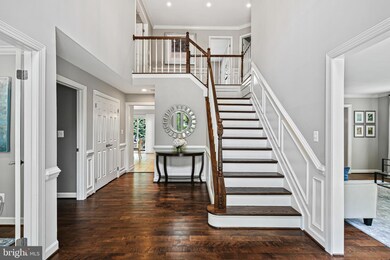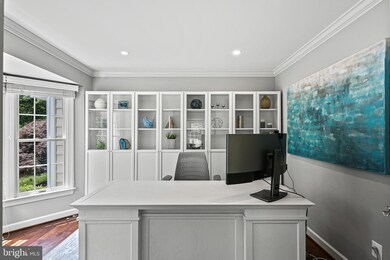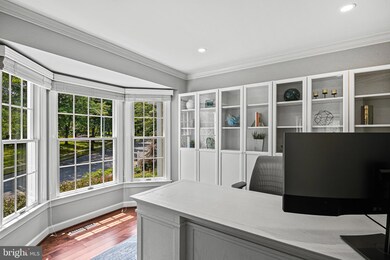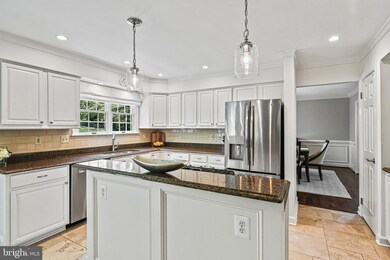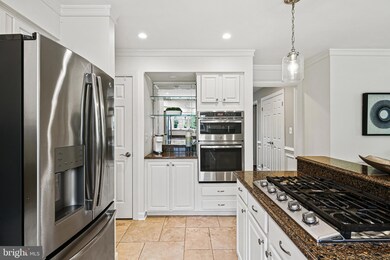
9701 Robert Jay Way Ellicott City, MD 21042
Highlights
- Colonial Architecture
- Deck
- 1 Fireplace
- Waverly Elementary School Rated A
- Recreation Room
- No HOA
About This Home
As of August 2023Welcome to 9701 Robert Jay Way! This gorgeous home features a charming flagstone front sidewalk and porch, complemented by columns and a stunning stone front. As you step inside, you'll be greeted by a two-story foyer with beautiful earth-tone hardwoods, chair rail, and window pane trim, creating a warm and inviting vibe. The main level includes a variety of living spaces designed for both relaxation and productivity. Imagine working from home in the main level office, complete with French doors and a bay window that fills the room with natural light. The living room has windows on two sides, providing calming views of nature. Adjacent to the living room, the dining room is enhanced by chair rail, window pane trim, and an exquisite chandelier. The heart of the home lies in the family room, where you can unwind and gather with family and friends. The vaulted ceiling and the fireplace create a cozy atmosphere. Recessed lighting along the wall illuminates the space perfectly. Connected to the family room is the gourmet kitchen, featuring white cabinets, a wall oven and microwave, granite countertops, and stainless steel appliances. With recessed and undercabinet lighting, meal preparation becomes a breeze. The kitchen also offers a convenient coffee nook, perfect for kicking off your day! Need a place to unwind? Retreat to the upper-level owner's suite with a vaulted ceiling and space for an office or meditation/yoga area. The ensuite bathroom has a soaking tub and double sinks with chrome faucets. Three additional bedrooms and a full bath are just down the hall. The finished basement offers a flexible space for entertaining and is a great space for movie nights or a pool table. There is a full bath as well as two additional rooms in the lower level that would be great for overnight guests, a gym, a gaming room, or a craft room. You’ll love the outdoor spaces featuring a paver patio, deck, and beautifully mulched beds filled with mature plants and trees. There is so much to love about this house. Welcome home!
Home Details
Home Type
- Single Family
Est. Annual Taxes
- $9,628
Year Built
- Built in 1990
Lot Details
- 0.35 Acre Lot
- Property is zoned R20
Parking
- 2 Car Attached Garage
- Side Facing Garage
Home Design
- Colonial Architecture
- Stone Siding
- Vinyl Siding
- Concrete Perimeter Foundation
Interior Spaces
- Property has 3 Levels
- 1 Fireplace
- Family Room
- Living Room
- Dining Room
- Den
- Recreation Room
- Bonus Room
Kitchen
- <<builtInOvenToken>>
- Cooktop<<rangeHoodToken>>
- <<microwave>>
- Ice Maker
- Dishwasher
- Disposal
Bedrooms and Bathrooms
- 4 Bedrooms
Laundry
- Laundry Room
- Dryer
- Washer
Finished Basement
- Connecting Stairway
- Interior Basement Entry
Outdoor Features
- Deck
- Patio
Utilities
- Forced Air Heating and Cooling System
- Natural Gas Water Heater
Community Details
- No Home Owners Association
- Bridgewater Subdivision
Listing and Financial Details
- Tax Lot 49
- Assessor Parcel Number 1402336502
Ownership History
Purchase Details
Home Financials for this Owner
Home Financials are based on the most recent Mortgage that was taken out on this home.Purchase Details
Home Financials for this Owner
Home Financials are based on the most recent Mortgage that was taken out on this home.Purchase Details
Purchase Details
Home Financials for this Owner
Home Financials are based on the most recent Mortgage that was taken out on this home.Similar Homes in Ellicott City, MD
Home Values in the Area
Average Home Value in this Area
Purchase History
| Date | Type | Sale Price | Title Company |
|---|---|---|---|
| Deed | $718,000 | Lakeside Title Company | |
| Deed | $255,900 | -- | |
| Deed | $441,000 | -- | |
| Deed | $189,000 | -- |
Mortgage History
| Date | Status | Loan Amount | Loan Type |
|---|---|---|---|
| Open | $734,500 | New Conventional | |
| Closed | $250,000 | Credit Line Revolving | |
| Closed | $171,700 | Credit Line Revolving | |
| Closed | $510,400 | New Conventional | |
| Previous Owner | $271,033 | New Conventional | |
| Previous Owner | $250,000 | Credit Line Revolving | |
| Previous Owner | $150,000 | Stand Alone Refi Refinance Of Original Loan | |
| Previous Owner | $204,700 | No Value Available | |
| Previous Owner | $627,600 | No Value Available |
Property History
| Date | Event | Price | Change | Sq Ft Price |
|---|---|---|---|---|
| 08/18/2023 08/18/23 | Sold | $917,500 | +3.7% | $218 / Sq Ft |
| 07/16/2023 07/16/23 | Pending | -- | -- | -- |
| 07/12/2023 07/12/23 | For Sale | $885,000 | +23.3% | $211 / Sq Ft |
| 12/04/2020 12/04/20 | Sold | $718,000 | +0.4% | $177 / Sq Ft |
| 10/26/2020 10/26/20 | Pending | -- | -- | -- |
| 10/22/2020 10/22/20 | For Sale | $714,900 | -- | $177 / Sq Ft |
Tax History Compared to Growth
Tax History
| Year | Tax Paid | Tax Assessment Tax Assessment Total Assessment is a certain percentage of the fair market value that is determined by local assessors to be the total taxable value of land and additions on the property. | Land | Improvement |
|---|---|---|---|---|
| 2024 | $11,238 | $739,300 | $267,000 | $472,300 |
| 2023 | $10,117 | $695,100 | $0 | $0 |
| 2022 | $9,595 | $650,900 | $0 | $0 |
| 2021 | $9,109 | $606,700 | $198,000 | $408,700 |
| 2020 | $9,086 | $603,433 | $0 | $0 |
| 2019 | $8,654 | $600,167 | $0 | $0 |
| 2018 | $8,754 | $596,900 | $195,000 | $401,900 |
| 2017 | $8,173 | $596,900 | $0 | $0 |
| 2016 | -- | $554,700 | $0 | $0 |
| 2015 | -- | $533,600 | $0 | $0 |
| 2014 | -- | $523,033 | $0 | $0 |
Agents Affiliated with this Home
-
Wendy Slaughter

Seller's Agent in 2023
Wendy Slaughter
VYBE Realty
(410) 440-5914
40 in this area
580 Total Sales
-
Charlotte Savoy

Buyer's Agent in 2023
Charlotte Savoy
The KW Collective
(443) 858-2723
49 in this area
757 Total Sales
-
Linda Dear

Seller's Agent in 2020
Linda Dear
RE/MAX
(410) 925-6667
25 in this area
164 Total Sales
-
Debbie Gottwals

Buyer Co-Listing Agent in 2020
Debbie Gottwals
VYBE Realty
(443) 310-2769
3 in this area
125 Total Sales
Map
Source: Bright MLS
MLS Number: MDHW2030192
APN: 02-336502
- 2377 Ballard Way
- 2609 Sara Beth Ct
- 2532 N Farm Rd
- 2240 Ballard Way
- 10136 Bracken Dr
- 9814 Millwick Dr
- 10125 Green Clover Dr
- 2624 Thornbrook Rd
- 9935 Rose Trail
- 10101 Bracken Dr
- 9799 Blue Ivy Way
- 9801 Blue Ivy Way
- 9948 Baker Ln
- 9971 Hope Place
- 0 Wisteria Ln Unit MDHW2054790
- 9965 Wisteria Ln
- 9959 Wisteria Ln
- 0 Wisteria Ln Unit CAROLINE MDHW2054750
- 9952 Baker Ln
- 10203 Raleigh Tavern Ln

