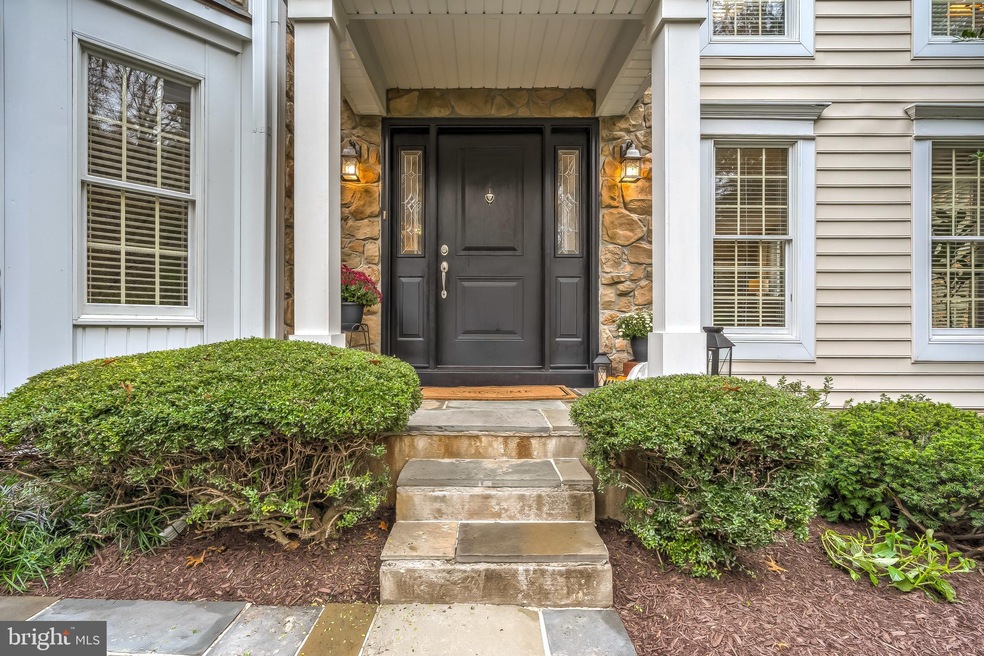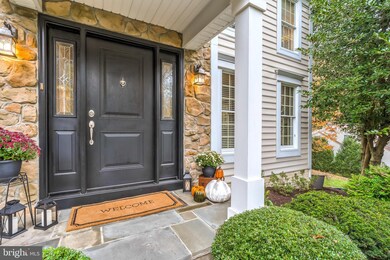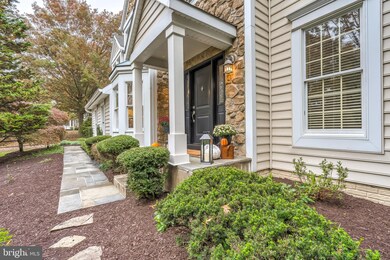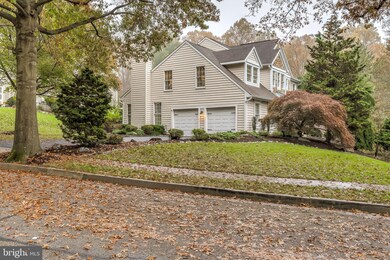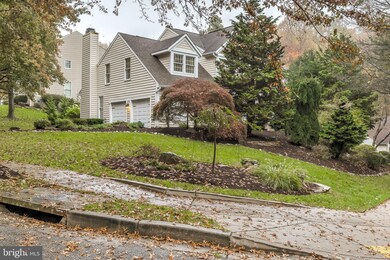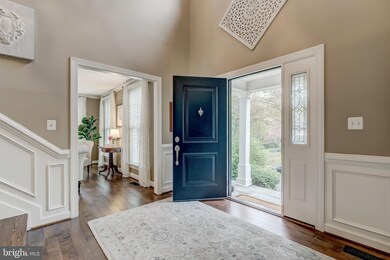
9701 Robert Jay Way Ellicott City, MD 21042
Highlights
- Open Floorplan
- Colonial Architecture
- Recreation Room
- Waverly Elementary School Rated A
- Deck
- Vaulted Ceiling
About This Home
As of August 2023Please adhere to all Covid-19 requirements, no more than 3 people in the house, mask must be worn at all times, sanitize upon entry and wear shoe coverings which are being provided. Stunning best describes this beautiful Douglas, Carrolton model home, lovingly cared for and maintained by original Owners. There has been amazing attention to detail from the Stone front, updated Provia front door, the new asphalt driveway & gorgeous landscaping to the beautiful interior. Enter the spacious foyer with beautiful moldings that extend throughout most of the home. Main level office with bay window, living room flows through to the dining area . Kitchen has granite countertops, island, coffee bar, stainless steel appliances, built in microwave and wall oven (most appliances are new), main level laundry leads to garage. The open breakfast area & bright, light and family room with wood burning fireplace & vaulted ceilings complete the main level. Primary bedroom is very spacious, with sitting area & updated bath with new vanity, quartz countertop, new shower tile, the new shower door is to be installed prior to settlement Recent decorator paint colors throughout and high end lighting. New carpet in basement & primary bedroom, the remainder of the house is "Luzon Betulla Antique Birch" hardwood flooring, with the exception of recent tile in the kitchen and breakfast area. Finished lower level, with recessed lighting , an additional office/bedroom, exercise area, recreation room and full bathroom. Deck & patio adds to your outdoor living experience, walking distance to park area, great for walking, hiking and bird watching. Close to great restaurants, major highways & downtown Ellicott City . This home is sure to please the most discerning Buyers and just waiting for new memories to be made. New roof is to be installed prior to settlement.
Home Details
Home Type
- Single Family
Est. Annual Taxes
- $9,116
Year Built
- Built in 1990
Lot Details
- 0.35 Acre Lot
- Property is in excellent condition
- Property is zoned R20
Parking
- 2 Car Attached Garage
- Garage Door Opener
- Driveway
Home Design
- Colonial Architecture
- Architectural Shingle Roof
- Stone Siding
- Vinyl Siding
Interior Spaces
- Property has 3 Levels
- Open Floorplan
- Wainscoting
- Vaulted Ceiling
- Ceiling Fan
- Recessed Lighting
- Wood Burning Fireplace
- Fireplace With Glass Doors
- Fireplace Mantel
- Double Pane Windows
- Bay Window
- Six Panel Doors
- Entrance Foyer
- Family Room Off Kitchen
- Living Room
- Formal Dining Room
- Den
- Recreation Room
- Home Gym
- Improved Basement
Kitchen
- Breakfast Room
- Eat-In Kitchen
- <<builtInOvenToken>>
- Cooktop<<rangeHoodToken>>
- <<builtInMicrowave>>
- Ice Maker
- Dishwasher
- Stainless Steel Appliances
- Kitchen Island
- Upgraded Countertops
- Disposal
Flooring
- Wood
- Carpet
- Tile or Brick
Bedrooms and Bathrooms
- 4 Bedrooms
- En-Suite Primary Bedroom
- En-Suite Bathroom
- Soaking Tub
- <<tubWithShowerToken>>
Laundry
- Laundry Room
- Laundry on main level
- Dryer
- Washer
Outdoor Features
- Deck
- Patio
Utilities
- Forced Air Heating and Cooling System
- Vented Exhaust Fan
- 200+ Amp Service
- Natural Gas Water Heater
- Cable TV Available
Community Details
- No Home Owners Association
- Built by Douglas
- Bridgewater Subdivision, Carrollton Floorplan
Listing and Financial Details
- Tax Lot 49
- Assessor Parcel Number 1402336502
Ownership History
Purchase Details
Home Financials for this Owner
Home Financials are based on the most recent Mortgage that was taken out on this home.Purchase Details
Home Financials for this Owner
Home Financials are based on the most recent Mortgage that was taken out on this home.Purchase Details
Purchase Details
Home Financials for this Owner
Home Financials are based on the most recent Mortgage that was taken out on this home.Similar Homes in Ellicott City, MD
Home Values in the Area
Average Home Value in this Area
Purchase History
| Date | Type | Sale Price | Title Company |
|---|---|---|---|
| Deed | $718,000 | Lakeside Title Company | |
| Deed | $255,900 | -- | |
| Deed | $441,000 | -- | |
| Deed | $189,000 | -- |
Mortgage History
| Date | Status | Loan Amount | Loan Type |
|---|---|---|---|
| Open | $734,500 | New Conventional | |
| Closed | $250,000 | Credit Line Revolving | |
| Closed | $171,700 | Credit Line Revolving | |
| Closed | $510,400 | New Conventional | |
| Previous Owner | $271,033 | New Conventional | |
| Previous Owner | $250,000 | Credit Line Revolving | |
| Previous Owner | $150,000 | Stand Alone Refi Refinance Of Original Loan | |
| Previous Owner | $204,700 | No Value Available | |
| Previous Owner | $627,600 | No Value Available |
Property History
| Date | Event | Price | Change | Sq Ft Price |
|---|---|---|---|---|
| 08/18/2023 08/18/23 | Sold | $917,500 | +3.7% | $218 / Sq Ft |
| 07/16/2023 07/16/23 | Pending | -- | -- | -- |
| 07/12/2023 07/12/23 | For Sale | $885,000 | +23.3% | $211 / Sq Ft |
| 12/04/2020 12/04/20 | Sold | $718,000 | +0.4% | $177 / Sq Ft |
| 10/26/2020 10/26/20 | Pending | -- | -- | -- |
| 10/22/2020 10/22/20 | For Sale | $714,900 | -- | $177 / Sq Ft |
Tax History Compared to Growth
Tax History
| Year | Tax Paid | Tax Assessment Tax Assessment Total Assessment is a certain percentage of the fair market value that is determined by local assessors to be the total taxable value of land and additions on the property. | Land | Improvement |
|---|---|---|---|---|
| 2024 | $11,238 | $739,300 | $267,000 | $472,300 |
| 2023 | $10,117 | $695,100 | $0 | $0 |
| 2022 | $9,595 | $650,900 | $0 | $0 |
| 2021 | $9,109 | $606,700 | $198,000 | $408,700 |
| 2020 | $9,086 | $603,433 | $0 | $0 |
| 2019 | $8,654 | $600,167 | $0 | $0 |
| 2018 | $8,754 | $596,900 | $195,000 | $401,900 |
| 2017 | $8,173 | $596,900 | $0 | $0 |
| 2016 | -- | $554,700 | $0 | $0 |
| 2015 | -- | $533,600 | $0 | $0 |
| 2014 | -- | $523,033 | $0 | $0 |
Agents Affiliated with this Home
-
Wendy Slaughter

Seller's Agent in 2023
Wendy Slaughter
VYBE Realty
(410) 440-5914
40 in this area
580 Total Sales
-
Charlotte Savoy

Buyer's Agent in 2023
Charlotte Savoy
The KW Collective
(443) 858-2723
49 in this area
757 Total Sales
-
Linda Dear

Seller's Agent in 2020
Linda Dear
RE/MAX
(410) 925-6667
25 in this area
164 Total Sales
-
Debbie Gottwals

Buyer Co-Listing Agent in 2020
Debbie Gottwals
VYBE Realty
(443) 310-2769
3 in this area
125 Total Sales
Map
Source: Bright MLS
MLS Number: MDHW286816
APN: 02-336502
- 2377 Ballard Way
- 2609 Sara Beth Ct
- 2532 N Farm Rd
- 2240 Ballard Way
- 10136 Bracken Dr
- 9814 Millwick Dr
- 10125 Green Clover Dr
- 2624 Thornbrook Rd
- 9935 Rose Trail
- 10101 Bracken Dr
- 9799 Blue Ivy Way
- 9801 Blue Ivy Way
- 9948 Baker Ln
- 9971 Hope Place
- 0 Wisteria Ln Unit MDHW2054790
- 9965 Wisteria Ln
- 9959 Wisteria Ln
- 0 Wisteria Ln Unit CAROLINE MDHW2054750
- 9952 Baker Ln
- 10203 Raleigh Tavern Ln
