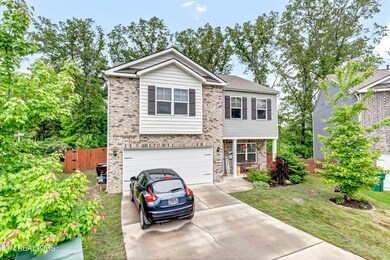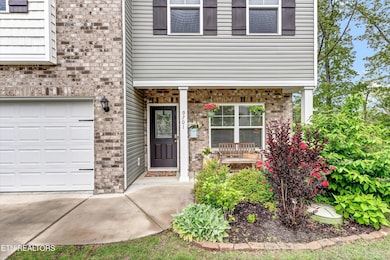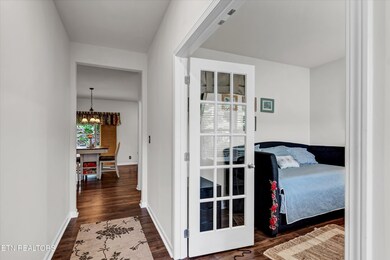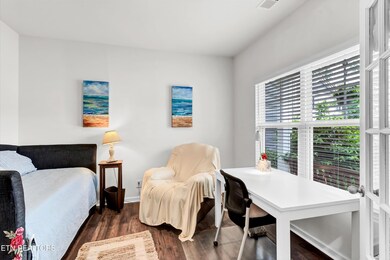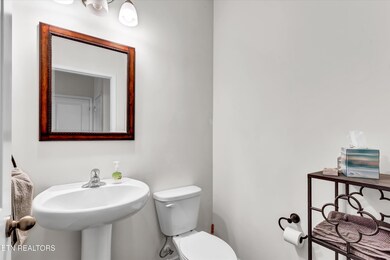
9701 War Admiral Ln Knoxville, TN 37931
Estimated payment $2,524/month
Highlights
- Spa
- Craftsman Architecture
- Home Office
- Ball Camp Elementary School Rated A-
- Bonus Room
- Formal Dining Room
About This Home
Welcome home to this beautiful 3-bedroom, 2.5-bath gem located in one of the area's most sought-after school zones. As you step inside, you're greeted by a versatile French-doored room—ideal as a home office, guest room, or cozy den. The open-concept kitchen and living area is perfect for entertaining, featuring gleaming granite countertops, stainless steel appliances, and ample space for gatherings. Step outside to a private deck where a hot tub and privacy screen invite you to relax and unwind. Don't forget the designated firepit—perfect for roasting s'mores under the stars. Upstairs, you'll find three spacious bedrooms, a loft ideal for a playroom or second living area, and a convenient upstairs laundry room. The luxurious primary suite boasts a generous walk-in closet, dual vanities, and a walk-in shower. This home combines comfort, style, and functionality—all in a prime location. Come see what all the fuss is about!
Listing Agent
Valerie Thompson
Redfin License #370280 Listed on: 05/09/2025
Home Details
Home Type
- Single Family
Est. Annual Taxes
- $1,048
Year Built
- Built in 2021
Lot Details
- 4,356 Sq Ft Lot
- Cul-De-Sac
Parking
- 2 Car Garage
- On-Street Parking
Home Design
- Craftsman Architecture
- Brick Exterior Construction
- Slab Foundation
- Frame Construction
- Vinyl Siding
Interior Spaces
- 2,164 Sq Ft Home
- Living Quarters
- Ceiling Fan
- Gas Log Fireplace
- Family Room
- Formal Dining Room
- Home Office
- Bonus Room
- Fire and Smoke Detector
Kitchen
- Eat-In Kitchen
- Gas Range
- Dishwasher
Flooring
- Carpet
- Laminate
Bedrooms and Bathrooms
- 3 Bedrooms
- Walk-In Closet
- Walk-in Shower
Outdoor Features
- Spa
- Patio
Utilities
- Forced Air Zoned Heating and Cooling System
- Heating System Uses Natural Gas
- Heat Pump System
Community Details
- Cove At Churchill Downs Phase Ii Subdivision
- Property has a Home Owners Association
Listing and Financial Details
- Assessor Parcel Number 104LB030
Map
Home Values in the Area
Average Home Value in this Area
Tax History
| Year | Tax Paid | Tax Assessment Tax Assessment Total Assessment is a certain percentage of the fair market value that is determined by local assessors to be the total taxable value of land and additions on the property. | Land | Improvement |
|---|---|---|---|---|
| 2024 | $1,048 | $67,425 | $0 | $0 |
| 2023 | $1,048 | $67,425 | $0 | $0 |
| 2022 | $1,048 | $67,425 | $0 | $0 |
| 2021 | $737 | $34,775 | $0 | $0 |
| 2020 | $0 | $0 | $0 | $0 |
Property History
| Date | Event | Price | Change | Sq Ft Price |
|---|---|---|---|---|
| 05/11/2025 05/11/25 | Pending | -- | -- | -- |
| 05/09/2025 05/09/25 | For Sale | $440,000 | -- | $203 / Sq Ft |
Purchase History
| Date | Type | Sale Price | Title Company |
|---|---|---|---|
| Warranty Deed | $267,720 | None Available | |
| Warranty Deed | $230,600 | None Available |
Mortgage History
| Date | Status | Loan Amount | Loan Type |
|---|---|---|---|
| Open | $177,720 | New Conventional |
Similar Homes in Knoxville, TN
Source: East Tennessee REALTORS® MLS
MLS Number: 1300492
APN: 104LB-030
- 1425 Secretariat Blvd
- 9915&9921 Belmont Park Ln
- 1610 Watering Place
- 1564 Mountain Hill Ln
- 9915 Winding Hill Ln
- 1954 Piperton Ln
- 9930 Greylock Way
- 10008 Greylock Way
- 9525 Grassy Meadow Blvd
- 9424 Hoyle Beals Dr
- 9853 Chesney Hills Ln
- 9836 Chesney Hills Ln
- 2015 Rehberg Ln
- 1401 Willow Field Ln
- 9954 Martha Knight Cir
- 1247 Hearthstone Ln
- 1244 Hearthstone Ln
- 1223 Hearthstone Ln
- 1607 Campfire Dr
- 10021 Noah Ln


