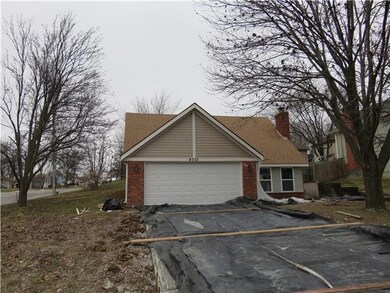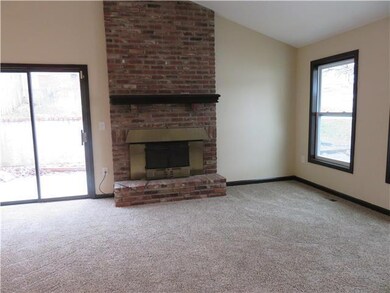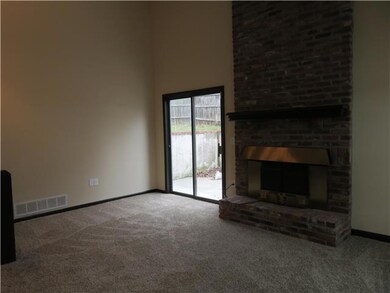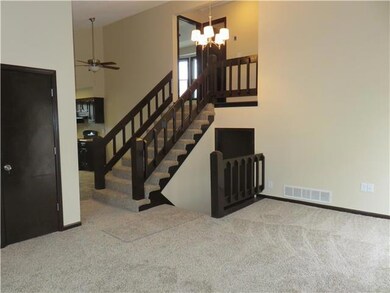
9703 W 49th Terrace Shawnee, KS 66203
Highlights
- Spa
- Vaulted Ceiling
- Granite Countertops
- Recreation Room
- Corner Lot
- Skylights
About This Home
As of March 2016Completely remodeled 3 bedroom home with 1 ½ baths, a 2 car garage. New items include: HVAC, water heater, new driveway, new windows, new roof, new interior and exterior paint and all new floor coverings. HOME down payment assistance of up to $10,000. Buyers MUST meet maximum income guidelines as described in supplements or buyers are NOT eligible to purchase this home. Offer will not be accepted without completed BDC home buyers application, in supplements.
Remarks & Directions
Last Agent to Sell the Property
Weichert, Realtors Welch & Com License #SP00054673 Listed on: 01/11/2016

Last Buyer's Agent
Marie Porter
Platinum Realty LLC License #SP00012549
Home Details
Home Type
- Single Family
Est. Annual Taxes
- $1,600
Year Built
- Built in 1982
Lot Details
- Wood Fence
- Corner Lot
- Many Trees
Parking
- 2 Car Attached Garage
- Front Facing Garage
Home Design
- Split Level Home
- Brick Frame
- Composition Roof
Interior Spaces
- Wet Bar: Carpet, Ceiling Fan(s), Ceramic Tiles, Linoleum, Fireplace
- Built-In Features: Carpet, Ceiling Fan(s), Ceramic Tiles, Linoleum, Fireplace
- Vaulted Ceiling
- Ceiling Fan: Carpet, Ceiling Fan(s), Ceramic Tiles, Linoleum, Fireplace
- Skylights
- Self Contained Fireplace Unit Or Insert
- Shades
- Plantation Shutters
- Drapes & Rods
- Family Room with Fireplace
- Family Room Downstairs
- Combination Kitchen and Dining Room
- Recreation Room
- Finished Basement
- Sump Pump
Kitchen
- Electric Oven or Range
- Dishwasher
- Granite Countertops
- Laminate Countertops
- Disposal
Flooring
- Wall to Wall Carpet
- Linoleum
- Laminate
- Stone
- Ceramic Tile
- Luxury Vinyl Plank Tile
- Luxury Vinyl Tile
Bedrooms and Bathrooms
- 3 Bedrooms
- Cedar Closet: Carpet, Ceiling Fan(s), Ceramic Tiles, Linoleum, Fireplace
- Walk-In Closet: Carpet, Ceiling Fan(s), Ceramic Tiles, Linoleum, Fireplace
- Double Vanity
- <<tubWithShowerToken>>
Home Security
- Storm Windows
- Storm Doors
Outdoor Features
- Spa
- Enclosed patio or porch
Location
- City Lot
Schools
- Sm North High School
Utilities
- Central Air
- Heating System Uses Natural Gas
Community Details
- Dana Dar East Subdivision
Listing and Financial Details
- Assessor Parcel Number JP17400002 0001
Ownership History
Purchase Details
Home Financials for this Owner
Home Financials are based on the most recent Mortgage that was taken out on this home.Purchase Details
Home Financials for this Owner
Home Financials are based on the most recent Mortgage that was taken out on this home.Purchase Details
Purchase Details
Similar Home in Shawnee, KS
Home Values in the Area
Average Home Value in this Area
Purchase History
| Date | Type | Sale Price | Title Company |
|---|---|---|---|
| Warranty Deed | -- | Alpha Title | |
| Special Warranty Deed | -- | Alpha Title Llc | |
| Sheriffs Deed | $117,000 | None Available | |
| Joint Tenancy Deed | -- | Chicago Title Ins Co |
Mortgage History
| Date | Status | Loan Amount | Loan Type |
|---|---|---|---|
| Previous Owner | $60,000 | Future Advance Clause Open End Mortgage |
Property History
| Date | Event | Price | Change | Sq Ft Price |
|---|---|---|---|---|
| 03/01/2016 03/01/16 | Sold | -- | -- | -- |
| 01/16/2016 01/16/16 | Pending | -- | -- | -- |
| 01/12/2016 01/12/16 | For Sale | $149,000 | +38.6% | $118 / Sq Ft |
| 08/20/2015 08/20/15 | Sold | -- | -- | -- |
| 07/25/2015 07/25/15 | Pending | -- | -- | -- |
| 03/25/2015 03/25/15 | For Sale | $107,500 | -- | $85 / Sq Ft |
Tax History Compared to Growth
Tax History
| Year | Tax Paid | Tax Assessment Tax Assessment Total Assessment is a certain percentage of the fair market value that is determined by local assessors to be the total taxable value of land and additions on the property. | Land | Improvement |
|---|---|---|---|---|
| 2024 | $3,647 | $34,166 | $6,664 | $27,502 |
| 2023 | $3,335 | $31,855 | $6,057 | $25,798 |
| 2022 | $3,093 | $28,497 | $5,505 | $22,992 |
| 2021 | $2,999 | $26,358 | $5,505 | $20,853 |
| 2020 | $2,736 | $23,897 | $5,007 | $18,890 |
| 2019 | $2,334 | $20,424 | $4,170 | $16,254 |
| 2018 | $2,223 | $19,378 | $4,170 | $15,208 |
| 2017 | $1,989 | $17,135 | $3,797 | $13,338 |
| 2016 | $1,870 | $15,939 | $3,797 | $12,142 |
| 2015 | $2,037 | $17,457 | $3,797 | $13,660 |
| 2013 | -- | $17,135 | $3,797 | $13,338 |
Agents Affiliated with this Home
-
Nestor Zuluaga

Seller's Agent in 2016
Nestor Zuluaga
Weichert, Realtors Welch & Com
(816) 728-1213
1 in this area
159 Total Sales
-
Maria Zuluaga

Seller Co-Listing Agent in 2016
Maria Zuluaga
Weichert, Realtors Welch & Com
(816) 728-1214
3 in this area
221 Total Sales
-
M
Buyer's Agent in 2016
Marie Porter
Platinum Realty LLC
-
B
Seller's Agent in 2015
Barbara Hicks
Greater Kansas City Realty
-
Trice Massey

Seller Co-Listing Agent in 2015
Trice Massey
Greater Kansas City Realty
(913) 980-1399
2 in this area
128 Total Sales
Map
Source: Heartland MLS
MLS Number: 1971430
APN: JP17400002-0001
- 9816 W 51st St
- 4809 Mastin St
- 9351 W 48th Terrace
- 10202 W 50th Terrace
- 0 W 49th St
- 4732 England St
- 9929 W 52nd St
- 10300 W 48th St
- 10312 W 48th Terrace
- 10419 W 50th Terrace
- 10511 W 49th Place
- 5441 Oliver St
- 10528 W 49th Place
- 5205 Locust Ave
- 2918 S 52nd Terrace
- 2925 S 52nd St
- 10706 W 50th Terrace
- 2918 S 52nd St
- 2918 S 51st St
- 2917 S 51st Terrace






