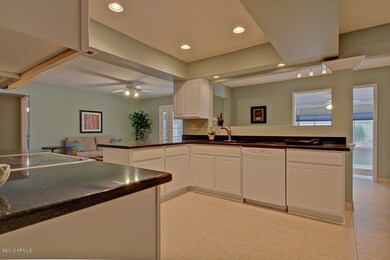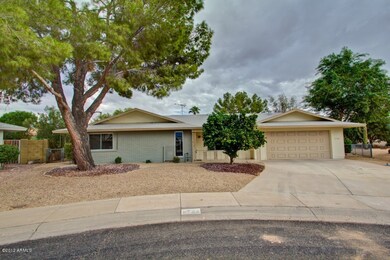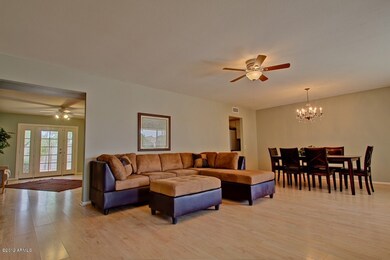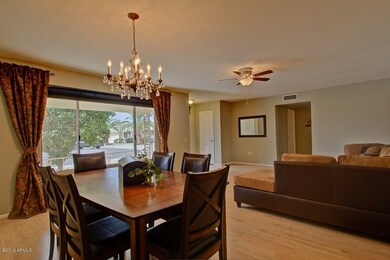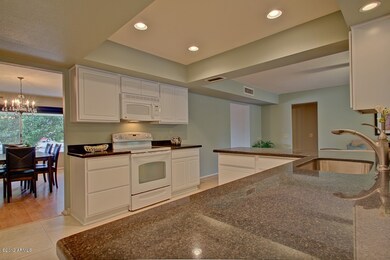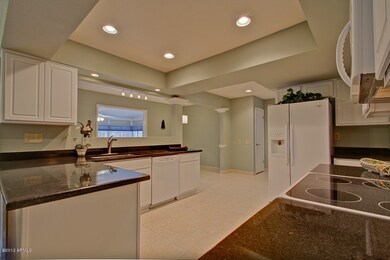
9703 W Hawthorn Ct Sun City, AZ 85351
Highlights
- Golf Course Community
- Clubhouse
- Granite Countertops
- Fitness Center
- Wood Flooring
- No HOA
About This Home
As of December 2020This home is model perfect! New kitchen cabinets and granite counters! You will love the DOUBLE master suites. Huge master with room for office or library. The floor plan has been opened to offer a free flowing new home feel. Several living areas, sun room & large hobby room all decorator designed and professionally redone. Whole house electronic ventilation system! Private back yard paradise fenced & includes both covered and sun patios (tiled). You will find nothing like this for $82 a square foot!
Last Agent to Sell the Property
Diane Clark
REALTY ONE GROUP AZ License #SA102694000 Listed on: 11/10/2012
Home Details
Home Type
- Single Family
Est. Annual Taxes
- $973
Year Built
- Built in 1979
Lot Details
- 0.35 Acre Lot
- Cul-De-Sac
- Desert faces the front and back of the property
- Block Wall Fence
- Chain Link Fence
- Front and Back Yard Sprinklers
Parking
- 2 Car Garage
- Garage Door Opener
Home Design
- Brick Exterior Construction
- Wood Frame Construction
- Composition Roof
Interior Spaces
- 2,315 Sq Ft Home
- 1-Story Property
- Ceiling Fan
- Solar Screens
Kitchen
- <<builtInMicrowave>>
- Granite Countertops
Flooring
- Wood
- Laminate
- Tile
Bedrooms and Bathrooms
- 2 Bedrooms
- Remodeled Bathroom
- 2 Bathrooms
Schools
- Adult Elementary And Middle School
- Adult High School
Utilities
- Refrigerated Cooling System
- Cooling System Mounted To A Wall/Window
- Heating Available
- High Speed Internet
- Cable TV Available
Additional Features
- Hard or Low Nap Flooring
- Covered patio or porch
Listing and Financial Details
- Tax Lot 12
- Assessor Parcel Number 230-09-012
Community Details
Overview
- No Home Owners Association
- Association fees include no fees
- Built by Del Webb
- Lot 12 Sun City Unit Ten Subdivision, Annapolis Floorplan
Amenities
- Clubhouse
- Recreation Room
Recreation
- Golf Course Community
- Tennis Courts
- Fitness Center
- Heated Community Pool
- Community Spa
Ownership History
Purchase Details
Home Financials for this Owner
Home Financials are based on the most recent Mortgage that was taken out on this home.Purchase Details
Home Financials for this Owner
Home Financials are based on the most recent Mortgage that was taken out on this home.Purchase Details
Home Financials for this Owner
Home Financials are based on the most recent Mortgage that was taken out on this home.Purchase Details
Home Financials for this Owner
Home Financials are based on the most recent Mortgage that was taken out on this home.Purchase Details
Home Financials for this Owner
Home Financials are based on the most recent Mortgage that was taken out on this home.Purchase Details
Home Financials for this Owner
Home Financials are based on the most recent Mortgage that was taken out on this home.Purchase Details
Home Financials for this Owner
Home Financials are based on the most recent Mortgage that was taken out on this home.Purchase Details
Home Financials for this Owner
Home Financials are based on the most recent Mortgage that was taken out on this home.Purchase Details
Home Financials for this Owner
Home Financials are based on the most recent Mortgage that was taken out on this home.Purchase Details
Home Financials for this Owner
Home Financials are based on the most recent Mortgage that was taken out on this home.Purchase Details
Home Financials for this Owner
Home Financials are based on the most recent Mortgage that was taken out on this home.Similar Homes in Sun City, AZ
Home Values in the Area
Average Home Value in this Area
Purchase History
| Date | Type | Sale Price | Title Company |
|---|---|---|---|
| Warranty Deed | $317,000 | First American Title Ins Co | |
| Warranty Deed | $234,000 | First Arizona Title Agency L | |
| Interfamily Deed Transfer | -- | None Available | |
| Warranty Deed | $185,000 | Driggs Title Agency Inc | |
| Interfamily Deed Transfer | -- | Driggs Title Agency Inc | |
| Cash Sale Deed | $100,000 | First Arizona Title Agency | |
| Interfamily Deed Transfer | -- | Accommodation | |
| Interfamily Deed Transfer | -- | Magnus Title Agency | |
| Quit Claim Deed | -- | Fidelity National Title | |
| Warranty Deed | $102,000 | Nations Title Insurance | |
| Warranty Deed | $92,000 | First American Title |
Mortgage History
| Date | Status | Loan Amount | Loan Type |
|---|---|---|---|
| Open | $301,150 | New Conventional | |
| Previous Owner | $187,200 | New Conventional | |
| Previous Owner | $148,000 | New Conventional | |
| Previous Owner | $120,000 | New Conventional | |
| Previous Owner | $90,800 | No Value Available | |
| Previous Owner | $76,500 | No Value Available | |
| Previous Owner | $74,000 | Seller Take Back |
Property History
| Date | Event | Price | Change | Sq Ft Price |
|---|---|---|---|---|
| 06/24/2025 06/24/25 | Price Changed | $385,000 | -1.3% | $183 / Sq Ft |
| 06/21/2025 06/21/25 | For Sale | $389,900 | 0.0% | $186 / Sq Ft |
| 06/20/2025 06/20/25 | Off Market | $389,900 | -- | -- |
| 05/15/2025 05/15/25 | Price Changed | $389,900 | -1.3% | $186 / Sq Ft |
| 04/23/2025 04/23/25 | For Sale | $395,000 | +24.6% | $188 / Sq Ft |
| 12/03/2020 12/03/20 | Sold | $317,000 | 0.0% | $137 / Sq Ft |
| 10/28/2020 10/28/20 | Pending | -- | -- | -- |
| 10/19/2020 10/19/20 | Price Changed | $317,000 | -0.9% | $137 / Sq Ft |
| 10/07/2020 10/07/20 | Price Changed | $320,000 | -1.5% | $138 / Sq Ft |
| 09/28/2020 09/28/20 | Price Changed | $325,000 | -1.2% | $140 / Sq Ft |
| 09/15/2020 09/15/20 | For Sale | $329,000 | +40.6% | $142 / Sq Ft |
| 09/28/2017 09/28/17 | Sold | $234,000 | -2.1% | $101 / Sq Ft |
| 07/26/2017 07/26/17 | Price Changed | $239,000 | -4.4% | $103 / Sq Ft |
| 06/02/2017 06/02/17 | For Sale | $250,000 | +35.1% | $108 / Sq Ft |
| 04/05/2013 04/05/13 | Sold | $185,000 | -2.6% | $80 / Sq Ft |
| 02/09/2013 02/09/13 | Pending | -- | -- | -- |
| 02/05/2013 02/05/13 | Price Changed | $189,900 | -1.4% | $82 / Sq Ft |
| 01/28/2013 01/28/13 | Price Changed | $192,500 | -0.8% | $83 / Sq Ft |
| 01/04/2013 01/04/13 | Price Changed | $194,000 | -0.8% | $84 / Sq Ft |
| 12/04/2012 12/04/12 | Price Changed | $195,500 | -1.5% | $84 / Sq Ft |
| 11/10/2012 11/10/12 | For Sale | $198,500 | +98.5% | $86 / Sq Ft |
| 06/22/2012 06/22/12 | Sold | $100,000 | -9.1% | $53 / Sq Ft |
| 05/18/2012 05/18/12 | Pending | -- | -- | -- |
| 04/17/2012 04/17/12 | For Sale | $110,000 | -- | $59 / Sq Ft |
Tax History Compared to Growth
Tax History
| Year | Tax Paid | Tax Assessment Tax Assessment Total Assessment is a certain percentage of the fair market value that is determined by local assessors to be the total taxable value of land and additions on the property. | Land | Improvement |
|---|---|---|---|---|
| 2025 | $1,280 | $16,299 | -- | -- |
| 2024 | $1,190 | $15,523 | -- | -- |
| 2023 | $1,190 | $25,310 | $5,060 | $20,250 |
| 2022 | $1,122 | $20,330 | $4,060 | $16,270 |
| 2021 | $1,158 | $18,950 | $3,790 | $15,160 |
| 2020 | $1,127 | $16,700 | $3,340 | $13,360 |
| 2019 | $1,116 | $15,220 | $3,040 | $12,180 |
| 2018 | $1,075 | $14,320 | $2,860 | $11,460 |
| 2017 | $1,036 | $13,110 | $2,620 | $10,490 |
| 2016 | $968 | $12,520 | $2,500 | $10,020 |
| 2015 | $929 | $11,220 | $2,240 | $8,980 |
Agents Affiliated with this Home
-
Suzanne Artinghelli
S
Seller's Agent in 2025
Suzanne Artinghelli
Coldwell Banker Realty
(623) 977-1776
3 in this area
12 Total Sales
-
David Kinnaman

Seller's Agent in 2020
David Kinnaman
HomeSmart
(623) 486-5700
6 in this area
51 Total Sales
-
J
Buyer's Agent in 2020
Josephine Lambiase
Realty Executives
-
K
Seller's Agent in 2017
Kent Morrison
Long Realty West Valley
-
D
Seller's Agent in 2013
Diane Clark
REALTY ONE GROUP AZ
-
Stephen Kersey
S
Buyer's Agent in 2013
Stephen Kersey
Finding Your Dream Realty
(623) 262-0196
2 in this area
6 Total Sales
Map
Source: Arizona Regional Multiple Listing Service (ARMLS)
MLS Number: 4848157
APN: 230-09-012
- 9710 W Branding Iron Dr
- 9708 W Redwood Dr
- 9705 W Lancaster Dr
- 9818 W Emberwood Dr
- 13207 N 98th Ave Unit L
- 13207 N 98th Ave Unit H
- 13215 N 98th Ave Unit D
- 13207 N Branding Iron Dr
- 9835 W Branding Iron Dr
- 9295 W Wood Dr
- 9738 W Royal Ridge Dr
- 13611 N 98th Ave Unit D
- 13224 N 98th Ave Unit L
- 13608 N 98th Ave Unit Q
- 13608 N 98th Ave Unit M
- 13621 N 98th Ave Unit E
- 13618 N 98th Ave Unit C
- 9839 W Cedar Dr
- 9822 W Royal Oak Rd
- 9851 W Cedar Dr

