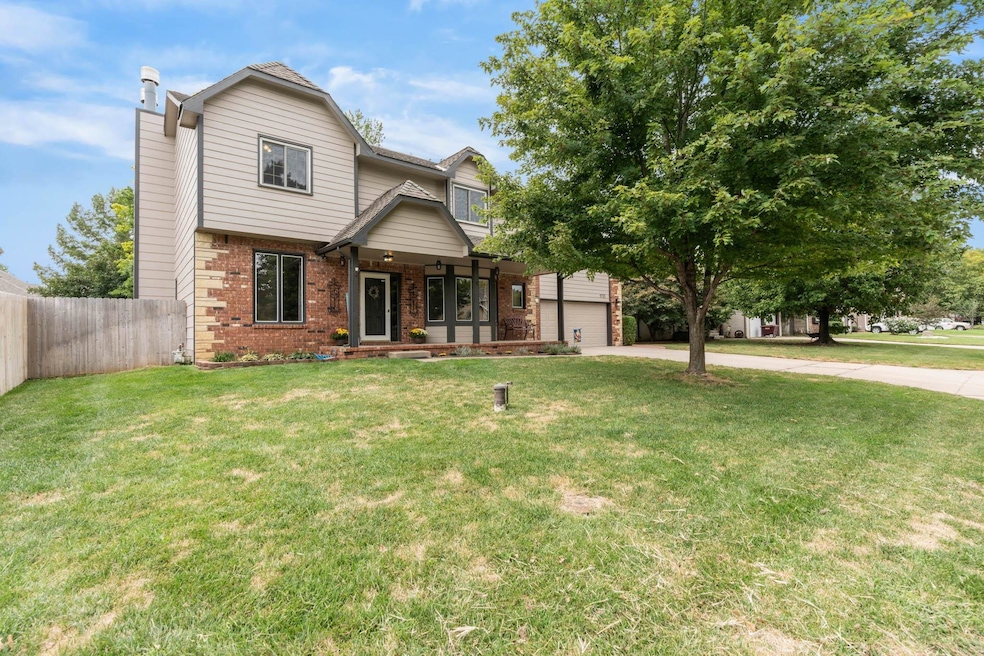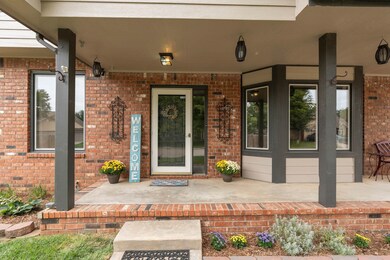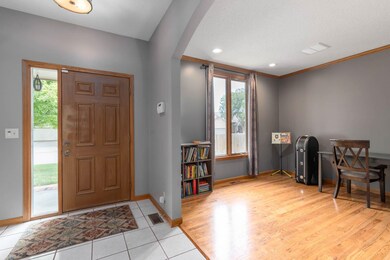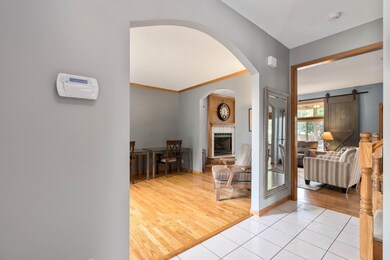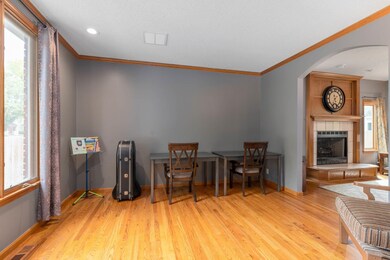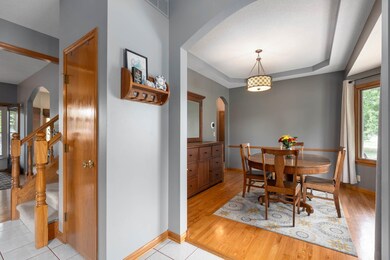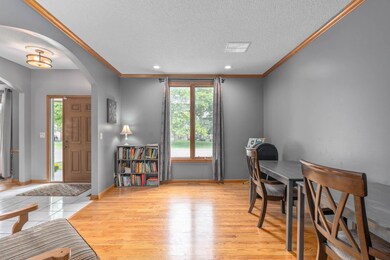
9703 W Jamesburg St Wichita, KS 67212
West Wichita NeighborhoodHighlights
- Deck
- Family Room with Fireplace
- Traditional Architecture
- Maize South Elementary School Rated A-
- Vaulted Ceiling
- Wood Flooring
About This Home
As of November 2023This Stunning 2 Story has a great open floor plan and has so much to offer. You’re going to love the large kitchen with an island, built - in desk, and eat in space. There is a drop Zone off the kitchen at the entry from the garage along with a half bath. The main floor family room offers a wood burning fireplace and large windows that overlook your park-like backyard. There is a spacious formal dining room for when you host and entertain. Throughout the main floor, you’ll have gorgeous wood floors to compliment the space. You are going to love having four bedrooms and two baths on the upper level along with the laundry room - no hauling laundry baskets up and down the stairs! The master suite is HUGE and offers a private deck and en suite bathroom that has double vanities and a jetted soaker tub, makeup area, and large walk-in closet. There is also BRAND NEW zoned HVAC. You won't have to worry about being hot or cold in your home! The basement features a LARGE family room with a 2nd fireplace, a 5th bedroom and full bathroom, along with a storage room. The fully fenced backyard feels more like a private park. With mature trees, a covered deck, and brick walkways - you’ll never want to leave! And with a well and sprinkler system, it’s easy to maintain! This home truly has it all. This home sits in the Stonegate home addition in the Maize school district. It’s only about a mile from one of Wichita’s premier shopping and entertainment areas, New Market Square. But when you’re home, you’ll love how quiet and cozy the neighborhood feels! Schedule your showing today!
Last Agent to Sell the Property
Lange Real Estate License #00239294 Listed on: 09/15/2023

Home Details
Home Type
- Single Family
Est. Annual Taxes
- $3,705
Year Built
- Built in 1992
Lot Details
- 8,712 Sq Ft Lot
- Wood Fence
- Irrigation
HOA Fees
- $25 Monthly HOA Fees
Home Design
- Traditional Architecture
- Frame Construction
- Shake Roof
Interior Spaces
- 2-Story Property
- Built-In Desk
- Vaulted Ceiling
- Skylights
- Multiple Fireplaces
- Wood Burning Fireplace
- Attached Fireplace Door
- Window Treatments
- Family Room with Fireplace
- Family Room Off Kitchen
- Formal Dining Room
- Recreation Room with Fireplace
- Game Room
- Wood Flooring
- Laundry on lower level
Kitchen
- Oven or Range
- Range Hood
- Dishwasher
- Kitchen Island
- Disposal
Bedrooms and Bathrooms
- 5 Bedrooms
- En-Suite Primary Bedroom
- Walk-In Closet
- Separate Shower in Primary Bathroom
Finished Basement
- Basement Fills Entire Space Under The House
- Bedroom in Basement
- Finished Basement Bathroom
- Natural lighting in basement
Home Security
- Storm Windows
- Storm Doors
Parking
- 2 Car Attached Garage
- Garage Door Opener
Outdoor Features
- Deck
- Patio
- Rain Gutters
Schools
- Maize
- Maize Middle School
- Maize High School
Utilities
- Forced Air Zoned Heating and Cooling System
- Heating System Uses Gas
Community Details
- Stonegate Estates Subdivision
Listing and Financial Details
- Assessor Parcel Number 133-08-0-24-01-002.00
Ownership History
Purchase Details
Home Financials for this Owner
Home Financials are based on the most recent Mortgage that was taken out on this home.Purchase Details
Home Financials for this Owner
Home Financials are based on the most recent Mortgage that was taken out on this home.Purchase Details
Home Financials for this Owner
Home Financials are based on the most recent Mortgage that was taken out on this home.Purchase Details
Home Financials for this Owner
Home Financials are based on the most recent Mortgage that was taken out on this home.Similar Homes in Wichita, KS
Home Values in the Area
Average Home Value in this Area
Purchase History
| Date | Type | Sale Price | Title Company |
|---|---|---|---|
| Warranty Deed | -- | Security 1St Title | |
| Warranty Deed | -- | Security 1St Title | |
| Warranty Deed | -- | Security 1St Title | |
| Warranty Deed | -- | Columbian Natl Title Ins Co |
Mortgage History
| Date | Status | Loan Amount | Loan Type |
|---|---|---|---|
| Open | $339,743 | VA | |
| Closed | $326,428 | VA | |
| Previous Owner | $199,500 | New Conventional | |
| Previous Owner | $135,000 | New Conventional | |
| Previous Owner | $202,000 | New Conventional | |
| Previous Owner | $194,000 | New Conventional | |
| Previous Owner | $194,750 | New Conventional | |
| Previous Owner | $27,500 | Credit Line Revolving | |
| Previous Owner | $160,000 | No Value Available |
Property History
| Date | Event | Price | Change | Sq Ft Price |
|---|---|---|---|---|
| 11/15/2023 11/15/23 | Sold | -- | -- | -- |
| 10/11/2023 10/11/23 | Pending | -- | -- | -- |
| 09/29/2023 09/29/23 | Price Changed | $317,000 | -0.9% | $104 / Sq Ft |
| 09/15/2023 09/15/23 | For Sale | $320,000 | +45.5% | $105 / Sq Ft |
| 03/25/2016 03/25/16 | Sold | -- | -- | -- |
| 01/28/2016 01/28/16 | Pending | -- | -- | -- |
| 08/19/2015 08/19/15 | For Sale | $219,900 | +10.0% | $70 / Sq Ft |
| 02/10/2012 02/10/12 | Sold | -- | -- | -- |
| 01/10/2012 01/10/12 | Pending | -- | -- | -- |
| 01/03/2012 01/03/12 | For Sale | $200,000 | -- | $61 / Sq Ft |
Tax History Compared to Growth
Tax History
| Year | Tax Paid | Tax Assessment Tax Assessment Total Assessment is a certain percentage of the fair market value that is determined by local assessors to be the total taxable value of land and additions on the property. | Land | Improvement |
|---|---|---|---|---|
| 2025 | $4,413 | $38,008 | $7,383 | $30,625 |
| 2023 | $4,413 | $33,695 | $6,026 | $27,669 |
| 2022 | $3,705 | $30,360 | $5,681 | $24,679 |
| 2021 | $3,432 | $28,106 | $3,381 | $24,725 |
| 2020 | $3,298 | $27,025 | $3,381 | $23,644 |
| 2019 | $3,121 | $25,588 | $3,381 | $22,207 |
| 2018 | $3,025 | $24,841 | $3,324 | $21,517 |
| 2017 | $2,924 | $0 | $0 | $0 |
| 2016 | $2,923 | $0 | $0 | $0 |
| 2015 | $2,889 | $0 | $0 | $0 |
| 2014 | $2,849 | $0 | $0 | $0 |
Agents Affiliated with this Home
-
Jessica Holle

Seller's Agent in 2023
Jessica Holle
Lange Real Estate
(316) 390-6312
20 in this area
157 Total Sales
-
Langley Hallinger

Buyer's Agent in 2023
Langley Hallinger
Bricktown ICT Realty
(316) 352-7722
9 in this area
83 Total Sales
-
Diane Kent

Seller's Agent in 2016
Diane Kent
RE/MAX Premier
(316) 619-1447
10 in this area
89 Total Sales
-
Terry Ziegler

Buyer's Agent in 2016
Terry Ziegler
Reece Nichols South Central Kansas
(316) 650-2140
11 in this area
95 Total Sales
-
Sandy Clemons

Seller's Agent in 2012
Sandy Clemons
Coldwell Banker Plaza Real Estate
(316) 992-1563
4 in this area
29 Total Sales
Map
Source: South Central Kansas MLS
MLS Number: 630376
APN: 133-08-0-24-01-002.00
- 9707 W Jamesburg St
- 9603 W Jamesburg St
- 9610 W 18th St N
- 9915 W Jamesburg St
- 10027 W Jamesburg St
- 9715 W Cornelison St
- 1834 N Denene St
- 1504 N Amarado St
- 1812 N Cheryl Place
- 2212 N Chadsworth St
- 9005 W Westlawn St
- 9111 W 21st St N
- 9416 W Wyncroft St
- 9315 W Thurman St
- 1612 N Byron Rd
- 1671 N Maybelle St
- 9414 W Nantucket St
- 10010 W Britton St
- 10330 W Alamo Ct
- 2206 N Chadsworth St
