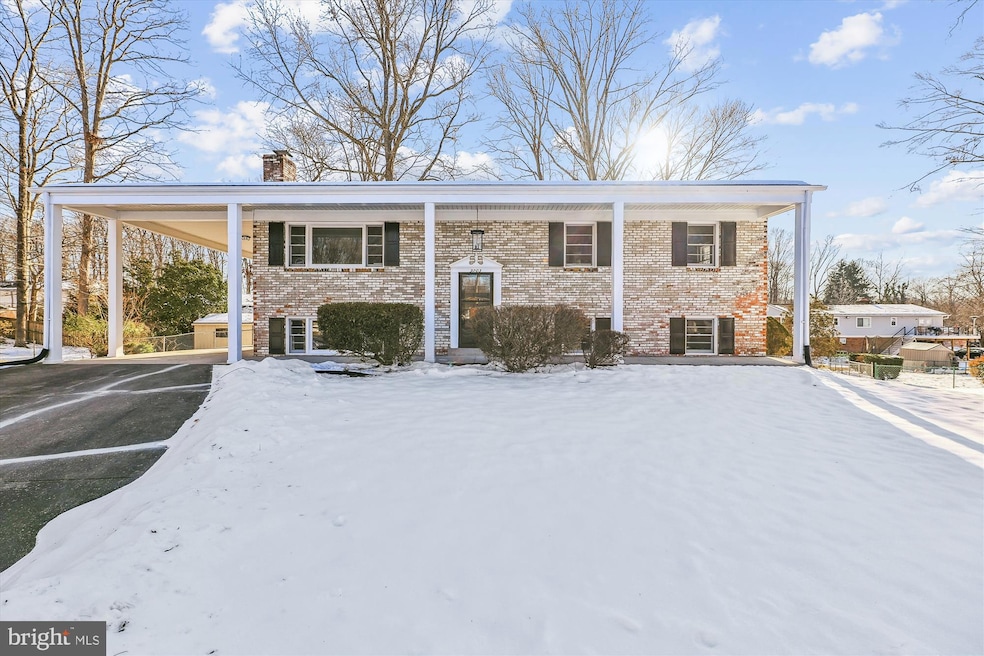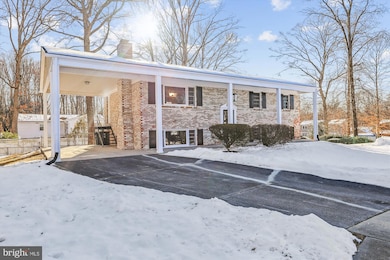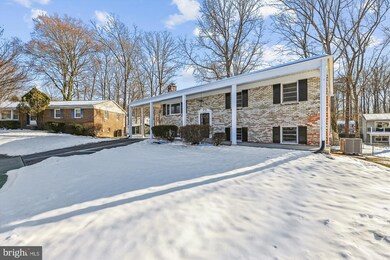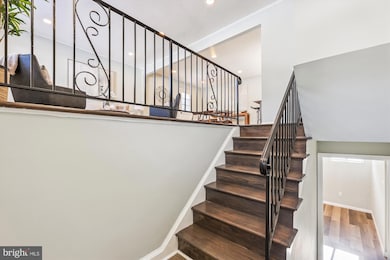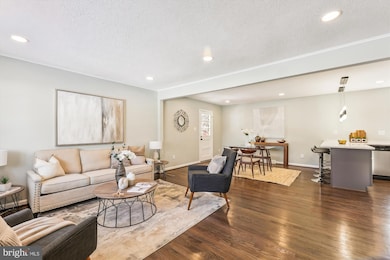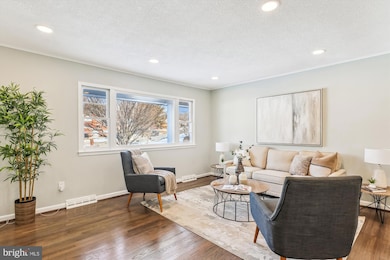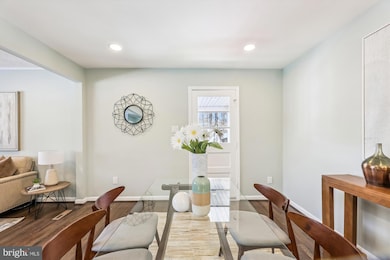
9703 Williamsburg Ct Upper Marlboro, MD 20772
Highlights
- 1 Fireplace
- Level Entry For Accessibility
- Central Heating and Cooling System
- No HOA
- 1 Attached Carport Space
About This Home
As of February 2025The best value in Upper Marlboro! Stunning 5-bedroom 3 bath split foyer home on a cul-de-sac
updated meticulously! This house features an open plan with a beautiful gourmet kitchen, quartz
countertops, stainless steel appliances, stunning back splash, and a double wide sink! New, superb
state of the art light fixtures give the home a warm and comforting feeling! Lots of recessed lighting
as well! You will love the awesome hard floors throughout! Updated Bathrooms. Don’t Miss out, must
see!
Home Details
Home Type
- Single Family
Est. Annual Taxes
- $5,326
Year Built
- Built in 1973
Lot Details
- 10,334 Sq Ft Lot
- Property is zoned RSF95
Home Design
- Split Foyer
- Brick Exterior Construction
- Slab Foundation
Interior Spaces
- Property has 2 Levels
- 1 Fireplace
- Basement
- Connecting Stairway
Bedrooms and Bathrooms
Parking
- 1 Parking Space
- 1 Attached Carport Space
- Driveway
Accessible Home Design
- Level Entry For Accessibility
Utilities
- Central Heating and Cooling System
- Electric Water Heater
Community Details
- No Home Owners Association
- Williamsburg Estates Subdivision
Listing and Financial Details
- Tax Lot 20
- Assessor Parcel Number 17111149228
Ownership History
Purchase Details
Home Financials for this Owner
Home Financials are based on the most recent Mortgage that was taken out on this home.Purchase Details
Home Financials for this Owner
Home Financials are based on the most recent Mortgage that was taken out on this home.Purchase Details
Home Financials for this Owner
Home Financials are based on the most recent Mortgage that was taken out on this home.Purchase Details
Similar Homes in Upper Marlboro, MD
Home Values in the Area
Average Home Value in this Area
Purchase History
| Date | Type | Sale Price | Title Company |
|---|---|---|---|
| Deed | $499,900 | None Listed On Document | |
| Deed | $326,000 | Millennium Title | |
| Deed | $275,000 | -- | |
| Deed | $43,000 | -- |
Mortgage History
| Date | Status | Loan Amount | Loan Type |
|---|---|---|---|
| Open | $490,845 | FHA | |
| Previous Owner | $326,000 | Construction | |
| Previous Owner | $220,000 | New Conventional |
Property History
| Date | Event | Price | Change | Sq Ft Price |
|---|---|---|---|---|
| 02/26/2025 02/26/25 | Sold | $499,900 | 0.0% | $191 / Sq Ft |
| 01/28/2025 01/28/25 | Pending | -- | -- | -- |
| 01/17/2025 01/17/25 | For Sale | $499,900 | +53.3% | $191 / Sq Ft |
| 09/11/2024 09/11/24 | Sold | $326,000 | -15.3% | $273 / Sq Ft |
| 08/23/2024 08/23/24 | Price Changed | $385,000 | -7.2% | $322 / Sq Ft |
| 08/06/2024 08/06/24 | For Sale | $415,000 | -- | $347 / Sq Ft |
Tax History Compared to Growth
Tax History
| Year | Tax Paid | Tax Assessment Tax Assessment Total Assessment is a certain percentage of the fair market value that is determined by local assessors to be the total taxable value of land and additions on the property. | Land | Improvement |
|---|---|---|---|---|
| 2024 | $5,726 | $358,467 | $0 | $0 |
| 2023 | $5,455 | $340,333 | $0 | $0 |
| 2022 | $5,186 | $322,200 | $101,200 | $221,000 |
| 2021 | $5,018 | $310,900 | $0 | $0 |
| 2020 | $4,850 | $299,600 | $0 | $0 |
| 2019 | $4,682 | $288,300 | $100,600 | $187,700 |
| 2018 | $4,397 | $269,133 | $0 | $0 |
| 2017 | $4,112 | $249,967 | $0 | $0 |
| 2016 | -- | $230,800 | $0 | $0 |
| 2015 | $3,289 | $222,400 | $0 | $0 |
| 2014 | $3,289 | $214,000 | $0 | $0 |
Agents Affiliated with this Home
-
NICHOLE WATSON

Seller's Agent in 2025
NICHOLE WATSON
Bennett Realty Solutions
(240) 241-0373
2 in this area
41 Total Sales
-
Mary Mazon

Buyer's Agent in 2025
Mary Mazon
Douglas Realty, LLC
(240) 277-2179
1 in this area
38 Total Sales
-
Sharon Ross

Seller's Agent in 2024
Sharon Ross
Keller Williams Preferred Properties
(703) 609-2388
1 in this area
4 Total Sales
Map
Source: Bright MLS
MLS Number: MDPG2138332
APN: 11-1149228
- 9702 Green Apple Turn
- 9706 Green Apple Turn
- 9042 Ballotade St
- 8209 James St
- 9932 Pesade Way
- 9929 Pesade Way
- 9106 Ballotade St
- 10104 Dressage Dr
- 8916 Gladeside Dr
- 10113 Dressage Dr
- 8700 Mount Clair Ct
- 8809 Gladeside Dr
- 7600 Woodyard Farm Rd
- 9802 Healy Ct
- 8506 Cedar Chase Dr
- 8002 Hunter Dr
- 9807 Woodyard Cir
- 9004 Eldon Dr
- 10710 Tyrone Dr
- 8910 Edison Ln
