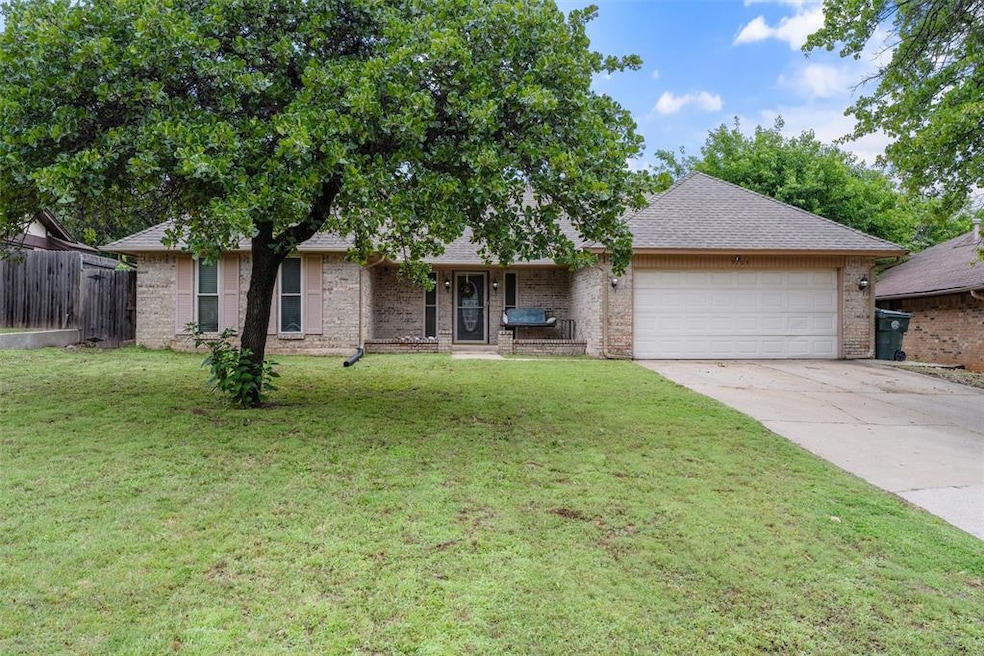9703 Woodrock Ct Oklahoma City, OK 73130
Estimated payment $1,338/month
Highlights
- Ranch Style House
- Cul-De-Sac
- Home Security System
- Covered Patio or Porch
- 2 Car Attached Garage
- Laundry Room
About This Home
Charming 3-Bedroom Home Near Tinker AFB with new roof and gutters!!
Plus a $2500 flooring allowance!!!!!
Welcome to 9703 Wood Rock Court, a delightful 3-bedroom, 2-bath home nestled in a quiet cul-de-sac in southeast Oklahoma City. Just minutes from Tinker Air Force Base, this property offers the perfect location for military families, commuters, or anyone seeking convenience and comfort.
Step inside to find a spacious living area with abundant natural light, a cozy fireplace, and an open floor plan that flows seamlessly into the dining and kitchen spaces—ideal for both everyday living and entertaining. The kitchen features ample cabinetry and counter space, perfect for preparing meals with ease.
The primary suite boasts a private en-suite bath and generous closet space, while two additional bedrooms provide flexibility for family, guests, or a home office. Enjoy the fenced backyard, perfect for pets, play, or relaxing weekends outdoors.
Don’t miss this opportunity to own a well-maintained home in a great location—schedule your showing today!
Home Details
Home Type
- Single Family
Est. Annual Taxes
- $2,127
Year Built
- Built in 1979
Lot Details
- 7,867 Sq Ft Lot
- Cul-De-Sac
- South Facing Home
Parking
- 2 Car Attached Garage
- Garage Door Opener
- Driveway
Home Design
- Ranch Style House
- Brick Exterior Construction
- Slab Foundation
- Composition Roof
Interior Spaces
- 1,847 Sq Ft Home
- Ceiling Fan
- Wood Burning Fireplace
- Laundry Room
Kitchen
- Electric Oven
- Gas Range
- Free-Standing Range
- Dishwasher
- Disposal
Flooring
- Laminate
- Tile
Bedrooms and Bathrooms
- 3 Bedrooms
- 2 Full Bathrooms
Home Security
- Home Security System
- Storm Doors
- Fire and Smoke Detector
Outdoor Features
- Covered Patio or Porch
Schools
- Soldier Creek Elementary School
- Carl Albert Middle School
- Carl Albert High School
Utilities
- Central Heating and Cooling System
- High Speed Internet
- Cable TV Available
Listing and Financial Details
- Legal Lot and Block 11 / 1
Map
Home Values in the Area
Average Home Value in this Area
Tax History
| Year | Tax Paid | Tax Assessment Tax Assessment Total Assessment is a certain percentage of the fair market value that is determined by local assessors to be the total taxable value of land and additions on the property. | Land | Improvement |
|---|---|---|---|---|
| 2024 | $2,127 | $18,972 | $3,432 | $15,540 |
| 2023 | $2,127 | $18,069 | $2,671 | $15,398 |
| 2022 | $2,007 | $17,209 | $2,750 | $14,459 |
| 2021 | $1,958 | $16,390 | $3,146 | $13,244 |
| 2020 | $1,972 | $16,060 | $3,146 | $12,914 |
| 2019 | $1,977 | $16,830 | $3,146 | $13,684 |
| 2018 | $1,849 | $16,775 | $0 | $0 |
| 2017 | $1,866 | $16,665 | $3,146 | $13,519 |
| 2016 | $1,848 | $16,060 | $3,146 | $12,914 |
| 2015 | $1,854 | $15,471 | $2,395 | $13,076 |
| 2014 | $1,524 | $13,736 | $2,395 | $11,341 |
Property History
| Date | Event | Price | Change | Sq Ft Price |
|---|---|---|---|---|
| 09/09/2025 09/09/25 | Pending | -- | -- | -- |
| 08/27/2025 08/27/25 | Price Changed | $218,000 | -3.1% | $118 / Sq Ft |
| 08/01/2025 08/01/25 | Price Changed | $224,900 | -1.3% | $122 / Sq Ft |
| 07/23/2025 07/23/25 | Price Changed | $227,900 | -0.9% | $123 / Sq Ft |
| 06/23/2025 06/23/25 | Price Changed | $229,900 | -4.2% | $124 / Sq Ft |
| 06/11/2025 06/11/25 | For Sale | $239,900 | -- | $130 / Sq Ft |
Purchase History
| Date | Type | Sale Price | Title Company |
|---|---|---|---|
| Warranty Deed | $143,000 | Capitol Abstract & Title Co | |
| Interfamily Deed Transfer | -- | None Available | |
| Warranty Deed | $125,000 | Capitol Abstract & Title | |
| Quit Claim Deed | -- | -- |
Mortgage History
| Date | Status | Loan Amount | Loan Type |
|---|---|---|---|
| Open | $145,808 | New Conventional | |
| Closed | $140,409 | FHA | |
| Previous Owner | $121,733 | FHA | |
| Previous Owner | $54,604 | Unknown |
Source: MLSOK
MLS Number: 1172313
APN: 151541100
- 9700 Woodrock Place
- 9621 Montclaire Dr
- 1010 S Caldwell Dr
- 9713 Harmony Dr
- 9408 S Caldwell Dr
- 1717 Crest Cir
- 9641 Nawassa Dr
- 9624 Rhythm Rd
- 9031 S Timberview Dr
- 1501 S Avery Ave
- 9317 Apple Dr
- 9011 S Timberview Dr
- 9225 Apple Dr
- 724 Three Oaks Dr
- 1604 Shannon Dr
- 10323 Haven Cir
- 9125 Orange Dr
- 1720 Haven Dr
- 9412 Emily Ln
- 10107 Saint Patrick Dr







