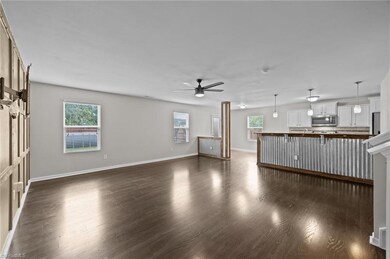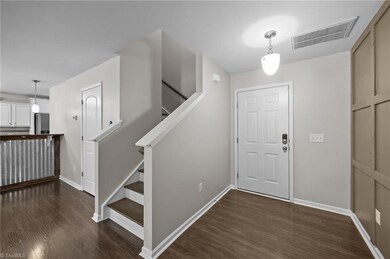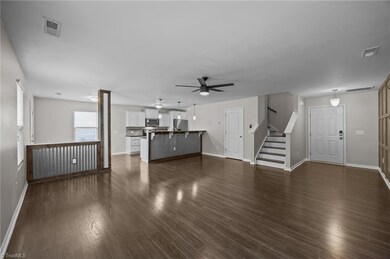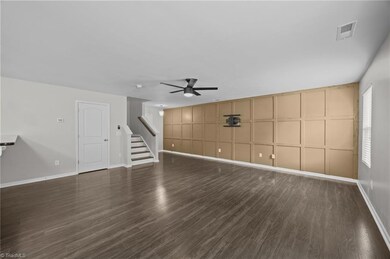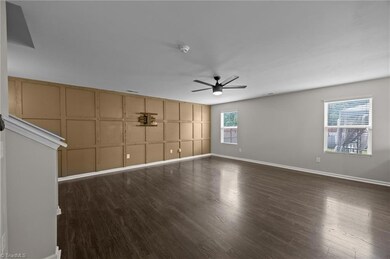
$349,990
- 4 Beds
- 2.5 Baths
- 2,140 Sq Ft
- 1144 Mountain Ridge Rd
- Walnut Cove, NC
Active construction site, please contact onsite agent Tessia Smith for a private tour. 704-905-9090, tessia@westhomes.com. Welcome to the Fairhaven by West Homes. This stunning home offers 2,140 square feet of comfortable living space with 4 bedrooms, 2.5 baths, and plenty of upgrades. From the beautifully landscaped lot and charming front porch to the private patio perfect for outdoor
Gretchen Coley Compass Carolinas, LLC

