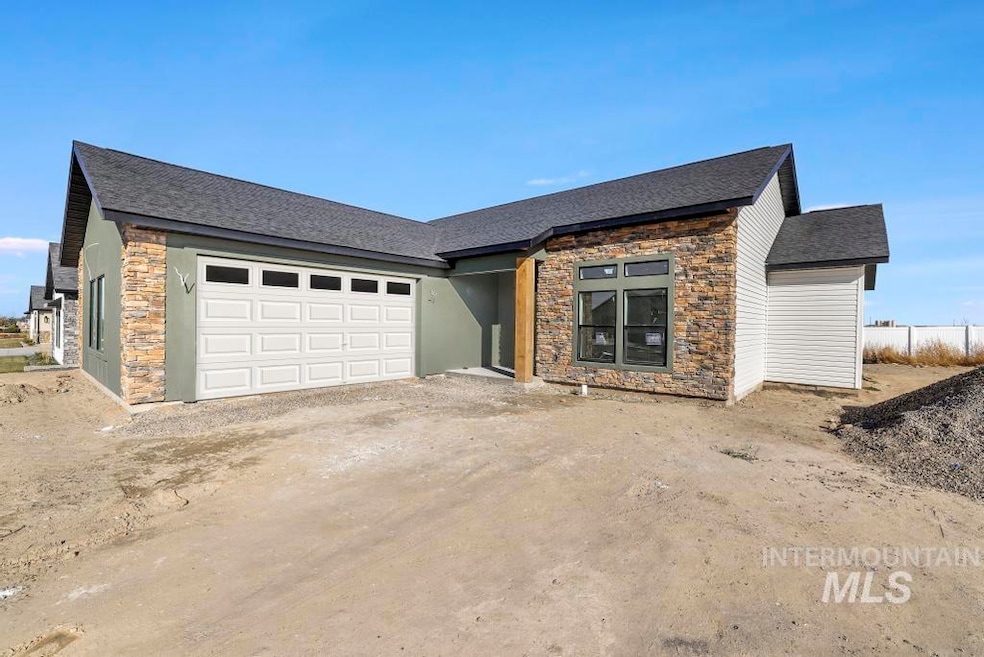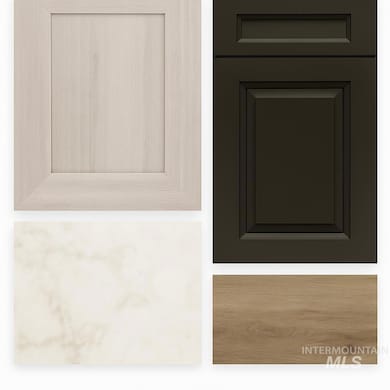971 Gregory Way Twin Falls, ID 83301
Estimated payment $2,198/month
Highlights
- New Construction
- Quartz Countertops
- Double Vanity
- Mud Room
- 2 Car Attached Garage
- Walk-In Closet
About This Home
This home is proof that new construction doesn’t have to be boring. Full of style, warmth, and character, its inviting design and bold exterior with stucco and wood accents instantly steal the show. Inside you’ll find eclectic, cozy finishes that make the space feel both modern and welcoming. Enjoy a gas range, mudroom, covered patio, and a primary suite featuring double vanities and a walk in shower. Every detail has been thoughtfully chosen, to create a home that feels special, comfortable, and full of personality.
Listing Agent
Sweet Group Realty Brokerage Phone: 208-600-0031 Listed on: 11/13/2025

Home Details
Home Type
- Single Family
Est. Annual Taxes
- $184
Year Built
- Built in 2025 | New Construction
Lot Details
- 7,405 Sq Ft Lot
- Lot Dimensions are 106x68
- Vinyl Fence
- Sprinkler System
Parking
- 2 Car Attached Garage
- Driveway
- Open Parking
Home Design
- Frame Construction
- Architectural Shingle Roof
- Vinyl Siding
- Stucco
- Stone
Interior Spaces
- 1,502 Sq Ft Home
- 1-Story Property
- Mud Room
- Crawl Space
Kitchen
- Dishwasher
- Kitchen Island
- Quartz Countertops
Bedrooms and Bathrooms
- 3 Main Level Bedrooms
- Split Bedroom Floorplan
- En-Suite Primary Bedroom
- Walk-In Closet
- 2 Bathrooms
- Double Vanity
- Walk-in Shower
Schools
- Oregon Trail Elementary School
- South Hills Middle School
- Canyon Ridge High School
Utilities
- Forced Air Heating and Cooling System
- Heating System Uses Natural Gas
Community Details
- Built by Grace Construction
Listing and Financial Details
- Assessor Parcel Number RPT05050050060
Map
Home Values in the Area
Average Home Value in this Area
Tax History
| Year | Tax Paid | Tax Assessment Tax Assessment Total Assessment is a certain percentage of the fair market value that is determined by local assessors to be the total taxable value of land and additions on the property. | Land | Improvement |
|---|---|---|---|---|
| 2025 | $184 | $64,614 | $64,614 | $0 |
| 2024 | $184 | $64,614 | $64,614 | $0 |
| 2023 | $14 | $350 | $350 | $0 |
| 2022 | $14 | $347 | $347 | $0 |
| 2021 | $15 | $313 | $313 | $0 |
| 2020 | $15 | $323 | $323 | $0 |
| 2019 | $16 | $336 | $336 | $0 |
| 2018 | $17 | $341 | $341 | $0 |
| 2017 | $19 | $463 | $463 | $0 |
| 2016 | $18 | $411 | $0 | $0 |
| 2015 | $7 | $385 | $385 | $0 |
| 2012 | -- | $140 | $0 | $0 |
Property History
| Date | Event | Price | List to Sale | Price per Sq Ft |
|---|---|---|---|---|
| 11/13/2025 11/13/25 | For Sale | $415,000 | -- | $276 / Sq Ft |
Purchase History
| Date | Type | Sale Price | Title Company |
|---|---|---|---|
| Warranty Deed | -- | Titlefact | |
| Warranty Deed | -- | Titlefact | |
| Warranty Deed | -- | Titlefact | |
| Deed | -- | Titlefact | |
| Warranty Deed | -- | None Listed On Document | |
| Warranty Deed | -- | Titlefact | |
| Quit Claim Deed | -- | Titlefact | |
| Quit Claim Deed | -- | Title One |
Mortgage History
| Date | Status | Loan Amount | Loan Type |
|---|---|---|---|
| Previous Owner | $570,000 | Construction | |
| Previous Owner | $79,110 | Construction |
Source: Intermountain MLS
MLS Number: 98967378
APN: RPT05050050060A
- 961 Gregory Way
- 951 Gregory Way
- 941 Gregory Way
- 958 Gregory Way
- 938 Gregory Way
- 928 Gregory Way
- 830 Cortni Ct
- 566 Hailee Ave
- 787 Blue Lakes Blvd S
- 577 Hunter Ave
- 651 Harrison St S
- 1117 Valencia St
- 437 Hunter Ave
- 334 Pheasant Rd
- 794 Park Ave
- 634 Picabo Dr
- 1329 Haizlee Way
- 1357 Haizlee Way
- 1348 Way
- 1362 Haizlee Way
- 415 2nd Ave E Unit 27
- 347 Lenore St Unit 3
- 151 2nd Ave E
- 2140 Elizabeth Blvd Unit 31D
- 402 Honeycrisp Rd
- 833 Shoshone St N
- 1857 9th Ave E
- 651 2nd Ave N
- 176 Maurice St N
- 212 Juniper St N
- 665 Heyburn Ave Unit 1101 and 2201
- 665 Heyburn Ave Unit 1105
- 276 Adams St Unit B
- 230 Richardson Dr Unit 230 Richardson Dr
- 432 Locust St N
- 702 Filer Ave Unit 498 Fillmore
- 477 Jackson St
- 472 Jefferson St
- 629 Quincy St
- 210 Carriage Ln N

