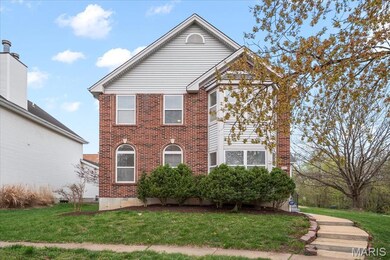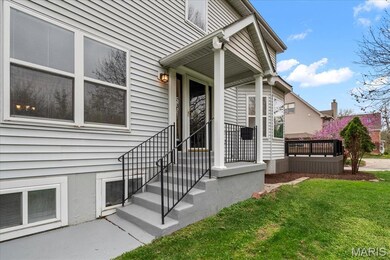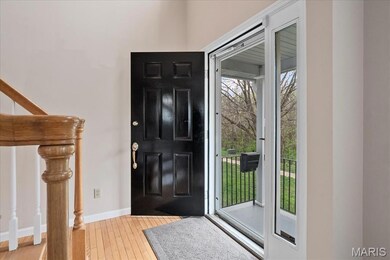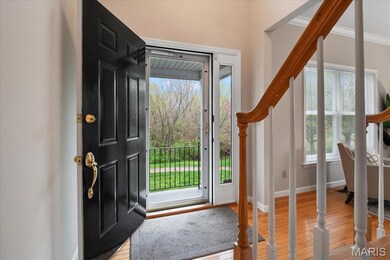
971 Morehouse Ln Saint Louis, MO 63130
Highlights
- Deck
- Traditional Architecture
- 1 Fireplace
- Wooded Lot
- Wood Flooring
- 2 Car Attached Garage
About This Home
As of April 2025Discover tranquility in this light-filled, 3-bedroom, 3.5-bathroom residence, nestled on the edge of a 3-acre natural habitat. Step inside to a welcoming open floor plan, expansive bay windows and custom bookshelves. The eat-in kitchen features quartz countertops, new cooktop/microwave, and newer double ovens/dishwasher/disposal. A well-designed butler's pantry connects to the dining/living room. Relax by the fire in the family room, which opens to a low-maintenance TimberTech deck. The second level features a light-filled primary en-suite and two additional bedrooms, all with custom closets and a full bathroom. The finished lower level expands your living space with over 1000 sqft, including a rec area, office with a closet, full bathroom, and large laundry room, all with natural light. This remarkable home presents a rare opportunity to enjoy privacy and exceptional outdoor living that is truly a unique combination in the University City and Clayton areas. Schedule your tour today!
Last Agent to Sell the Property
EXP Realty, LLC License #2004011503 Listed on: 04/04/2025

Last Buyer's Agent
Coldwell Banker Realty - Gundaker West Regional License #2021029844
Home Details
Home Type
- Single Family
Est. Annual Taxes
- $5,331
Year Built
- Built in 1994
Lot Details
- 3,772 Sq Ft Lot
- Lot Dimensions are 51x74
- Wooded Lot
Parking
- 2 Car Attached Garage
Home Design
- Traditional Architecture
- Brick Veneer
Interior Spaces
- 3,100 Sq Ft Home
- 2-Story Property
- 1 Fireplace
- Family Room
- Living Room
- Dining Room
- Basement Fills Entire Space Under The House
- Storm Doors
Kitchen
- Electric Cooktop
- <<microwave>>
- Dishwasher
- Disposal
Flooring
- Wood
- Carpet
Bedrooms and Bathrooms
- 3 Bedrooms
Outdoor Features
- Deck
- Patio
Schools
- Jackson Park Elem. Elementary School
- Brittany Woods Middle School
- University City Sr. High School
Utilities
- Forced Air Heating and Cooling System
Listing and Financial Details
- Assessor Parcel Number 17J-11-1392
Ownership History
Purchase Details
Home Financials for this Owner
Home Financials are based on the most recent Mortgage that was taken out on this home.Purchase Details
Home Financials for this Owner
Home Financials are based on the most recent Mortgage that was taken out on this home.Purchase Details
Home Financials for this Owner
Home Financials are based on the most recent Mortgage that was taken out on this home.Purchase Details
Home Financials for this Owner
Home Financials are based on the most recent Mortgage that was taken out on this home.Purchase Details
Home Financials for this Owner
Home Financials are based on the most recent Mortgage that was taken out on this home.Similar Homes in Saint Louis, MO
Home Values in the Area
Average Home Value in this Area
Purchase History
| Date | Type | Sale Price | Title Company |
|---|---|---|---|
| Warranty Deed | $380,000 | Chesterfield Title Agency Ll | |
| Warranty Deed | $377,500 | -- | |
| Interfamily Deed Transfer | -- | -- | |
| Interfamily Deed Transfer | -- | -- | |
| Interfamily Deed Transfer | -- | -- | |
| Interfamily Deed Transfer | -- | -- | |
| Interfamily Deed Transfer | -- | -- | |
| Interfamily Deed Transfer | -- | -- |
Mortgage History
| Date | Status | Loan Amount | Loan Type |
|---|---|---|---|
| Open | $180,000 | New Conventional | |
| Previous Owner | $255,000 | New Conventional | |
| Previous Owner | $260,000 | Unknown | |
| Previous Owner | $277,500 | Purchase Money Mortgage | |
| Previous Owner | $130,000 | Purchase Money Mortgage | |
| Previous Owner | $175,000 | No Value Available | |
| Previous Owner | $175,000 | No Value Available |
Property History
| Date | Event | Price | Change | Sq Ft Price |
|---|---|---|---|---|
| 04/29/2025 04/29/25 | Sold | -- | -- | -- |
| 04/07/2025 04/07/25 | Pending | -- | -- | -- |
| 04/04/2025 04/04/25 | For Sale | $515,000 | +33.8% | $166 / Sq Ft |
| 02/29/2016 02/29/16 | Sold | -- | -- | -- |
| 02/04/2016 02/04/16 | Pending | -- | -- | -- |
| 01/18/2016 01/18/16 | For Sale | $385,000 | -- | $124 / Sq Ft |
Tax History Compared to Growth
Tax History
| Year | Tax Paid | Tax Assessment Tax Assessment Total Assessment is a certain percentage of the fair market value that is determined by local assessors to be the total taxable value of land and additions on the property. | Land | Improvement |
|---|---|---|---|---|
| 2023 | $5,331 | $74,970 | $14,250 | $60,720 |
| 2022 | $5,562 | $73,010 | $22,170 | $50,840 |
| 2021 | $5,505 | $73,010 | $22,170 | $50,840 |
| 2020 | $5,588 | $72,240 | $25,350 | $46,890 |
| 2019 | $5,535 | $72,240 | $25,350 | $46,890 |
| 2018 | $5,035 | $60,720 | $19,000 | $41,720 |
| 2017 | $5,045 | $60,720 | $19,000 | $41,720 |
| 2016 | $5,199 | $59,910 | $15,850 | $44,060 |
| 2015 | $5,221 | $59,910 | $15,850 | $44,060 |
| 2014 | $5,485 | $61,900 | $19,720 | $42,180 |
Agents Affiliated with this Home
-
Catherine O'neill

Seller's Agent in 2025
Catherine O'neill
EXP Realty, LLC
(314) 369-2536
44 in this area
138 Total Sales
-
Seri Brillhart

Buyer's Agent in 2025
Seri Brillhart
Coldwell Banker Realty - Gundaker West Regional
(970) 261-7670
2 in this area
51 Total Sales
-
Erica Willert

Seller's Agent in 2016
Erica Willert
Dielmann Sotheby's International Realty
(314) 517-4042
8 in this area
51 Total Sales
-
Mary Krummenacher

Buyer's Agent in 2016
Mary Krummenacher
RE/MAX
(314) 496-8286
33 in this area
339 Total Sales
Map
Source: MARIS MLS
MLS Number: MIS25013178
APN: 17J-11-1392
- 7515 Shaftesbury Ave
- 7487 Shaftesbury Ave
- 7481 Drexel Dr
- 7448 Ahern Ave
- 7459 Ahern Ave
- 7423 Tulane Ave
- 7448 Amherst Ave
- 7360 Dartmouth Ave
- 1076 N Jackson Ave
- 1101 W Parkedge Ln
- 7519 Gannon Ave
- 7334 Chamberlain Ave
- 7805 Cornell Ave
- 7619 Delmar Blvd
- 7860 Ahern Ave
- 7248 Dorset Ave
- 7864 Ahern Ave
- 7315 Ahern Ave
- 1039 Raisher Dr
- 7801 Delmar Blvd Unit 2W






