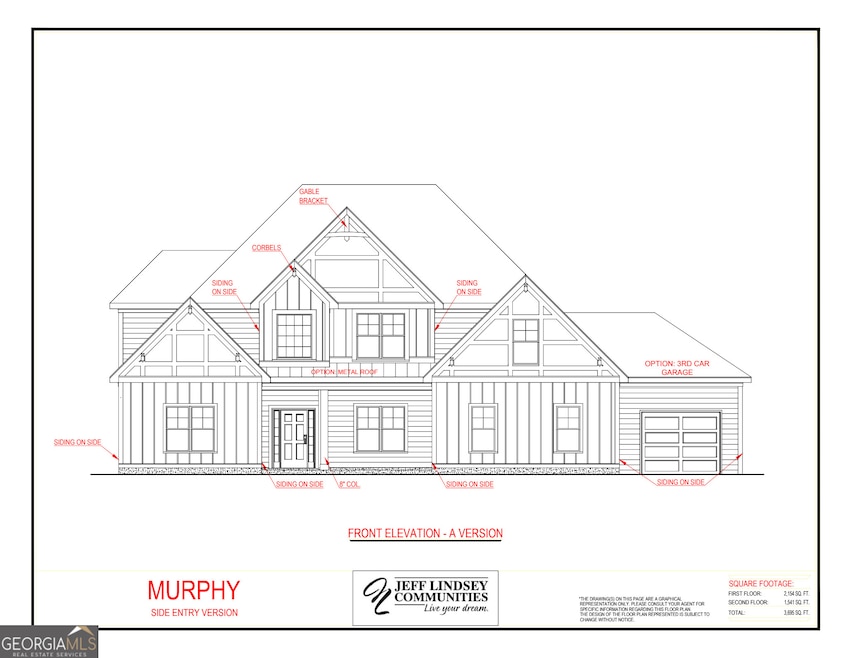971 Traveler Ln Unit 43 Williamson, GA 30292
Estimated payment $3,879/month
Highlights
- New Construction
- Craftsman Architecture
- Freestanding Bathtub
- Pike County High School Rated 10
- Family Room with Fireplace
- Partially Wooded Lot
About This Home
Murphy A - Five Bedrooms and 3.5 Baths. The Murphy A is a two story home with the primary bedroom on the main level. Double Front door, beautiful kitchen with wall oven and microwave. Beautiful white Cabinets with quartz countertops. Electric cook-top. Family Room and Primary Bedroom each have large picture windows for great views and sunlight. Large family room with wood burning fireplace. Primary bedroom with ensuite bath with freestanding tub, dual vanity, tile shower. Large walk-in closet. All secondary bedrooms are on the second floor. Covered patio with wood burning fireplace and extended 10x10 patio. House is on 2.87 acres . The BUILDER INCENTIVE IS $23K and Preferred Lender will contribute $2k when they are used totaling $25k that can be used towards closing cost .
Home Details
Home Type
- Single Family
Year Built
- Built in 2025 | New Construction
Lot Details
- 2.87 Acre Lot
- Level Lot
- Cleared Lot
- Partially Wooded Lot
HOA Fees
- $21 Monthly HOA Fees
Home Design
- Craftsman Architecture
- Slab Foundation
- Composition Roof
- Concrete Siding
Interior Spaces
- 3,695 Sq Ft Home
- 1-Story Property
- Tray Ceiling
- High Ceiling
- Factory Built Fireplace
- Double Pane Windows
- Entrance Foyer
- Family Room with Fireplace
- 2 Fireplaces
- Formal Dining Room
- Pull Down Stairs to Attic
Kitchen
- Walk-In Pantry
- Built-In Oven
- Cooktop
- Microwave
- Dishwasher
- Stainless Steel Appliances
- Kitchen Island
- Solid Surface Countertops
Flooring
- Carpet
- Laminate
- Tile
Bedrooms and Bathrooms
- 5 Bedrooms | 1 Primary Bedroom on Main
- Split Bedroom Floorplan
- Walk-In Closet
- Double Vanity
- Freestanding Bathtub
- Soaking Tub
- Bathtub Includes Tile Surround
- Separate Shower
Laundry
- Laundry in Mud Room
- Laundry Room
Home Security
- Carbon Monoxide Detectors
- Fire and Smoke Detector
Parking
- 2 Car Garage
- Parking Accessed On Kitchen Level
- Side or Rear Entrance to Parking
- Garage Door Opener
Eco-Friendly Details
- Energy-Efficient Insulation
- Energy-Efficient Thermostat
Outdoor Features
- Patio
Schools
- Pike County Primary/Elementary School
- Pike County Middle School
- Pike County High School
Utilities
- Forced Air Zoned Heating and Cooling System
- Dual Heating Fuel
- Heat Pump System
- Underground Utilities
- High-Efficiency Water Heater
- Septic Tank
- High Speed Internet
- Cable TV Available
Community Details
- $250 Initiation Fee
- Association fees include ground maintenance
- Whitehorse Subdivision
Listing and Financial Details
- Tax Lot 43
Map
Home Values in the Area
Average Home Value in this Area
Property History
| Date | Event | Price | List to Sale | Price per Sq Ft |
|---|---|---|---|---|
| 11/08/2025 11/08/25 | For Sale | $616,175 | -- | $167 / Sq Ft |
Source: Georgia MLS
MLS Number: 10640445
- 861 Traveler Ln Unit 40
- 92 Commanche Cir
- 16 Nelson Way
- 916 Traveler Ln Unit LOT 51
- 916 Traveler Ln
- 0 Blackmon Rd
- 1142 Beeks Rd
- 1881 Beeks Rd
- 2310 Hollonville Rd
- 4091 Hollonville Rd
- 5120 Blanton Mill Rd
- 251 Lake Point Dr
- 4170 Hollonville Rd
- 5548 Georgia 362
- 223 Ward Rd
- 46 Millie Tr
- 357 Shady Creek Trail
- 1946 Highway 362 W
- 291 Millie Tr
- 2505 Plan at Ashley Glen
- 2101 Williamson Rd
- 620 Tri County Rd
- 1763 Park Ct
- 126 Harris St
- 600 S Pine Hill Rd
- 1802 Carrington Dr
- 1751 Carrington Dr
- 701 Carver Rd
- 116 Pointe Ct
- 657 Carver Rd
- 1861 Abbey Rd
- 1838 Abbey Rd
- 425 Audubon Cir
- 1560 Flynt St
- 1569 Georgia Highway 16 W
- 828 Pamela Dr
- 1030 S Hill St
- 1247 Cherokee Ave
- 308 Wynterhall Dr
- 1110 W Poplar St

