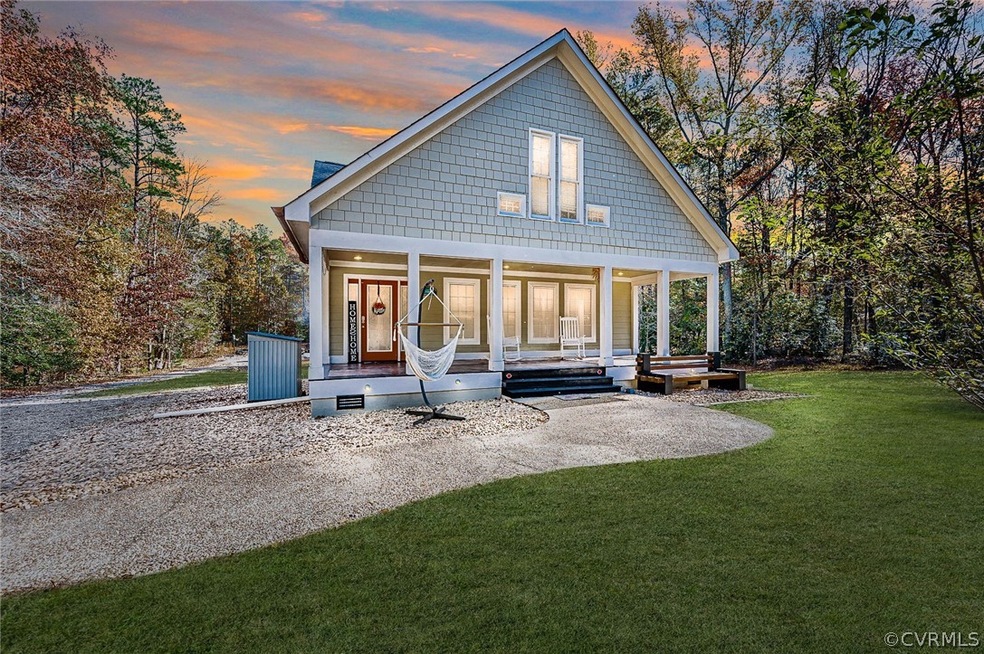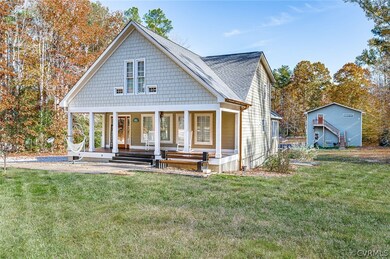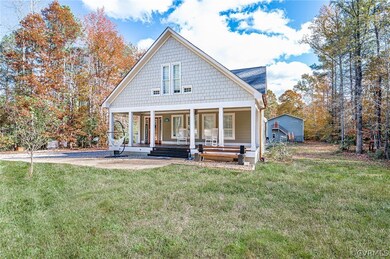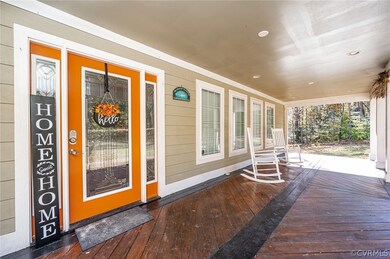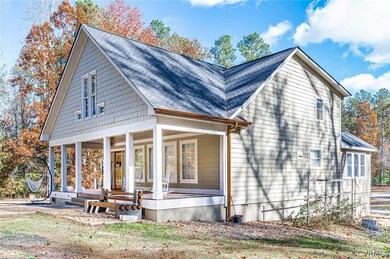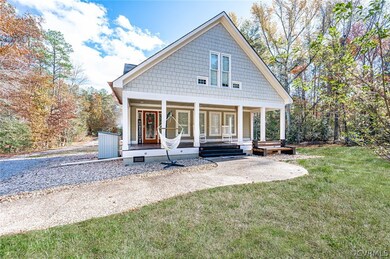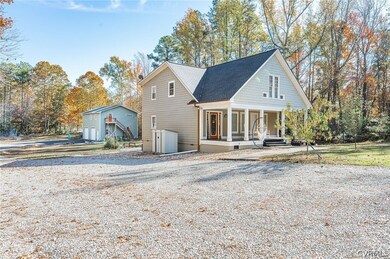
9711 Spring Run Rd Chesterfield, VA 23832
South Chesterfield County NeighborhoodHighlights
- Garage Apartment
- Cape Cod Architecture
- 2 Car Detached Garage
- 2.69 Acre Lot
- Bamboo Flooring
- Central Air
About This Home
As of January 2022MUST see-- 2HOMES! Unique and not your typical cookie cutter home. Main home has open floorplan. Downstairs bedroom and 2 baths, large living room, kitchen with gorgeous cabinets, and an addition that includes a dining room (and one of the Baths). The addition also includes a small basement area with a concrete floor that was put in place for somewhere to go for storms and for canning.
Second floor has all of your sleeping space with a big room that had a wall built between it (can be removed) with a sitting area in front, and another bedroom, an office or closet space and the master with bathroom attached.
Also on the property is a large garage with a room and bath downstairs, and a full 2 bedroom/1ba apartment above that is zoned by the county as a second family dwelling.
Perfect property for multigenerational living!
So many upgrades, aside from the addition, new roof on both the home and the garage, have added a drain field to accommodate the extra living space, new HVAC, and more!
Fruit trees and berries.
2 windows are broken from lawn mower kicking up rocks. Waiting on them to come in, but will be replacing.
Last Agent to Sell the Property
Jennifer Elliott
Sentry Residential Inc License #0225205061 Listed on: 11/13/2021
Co-Listed By
Andy Piedra
Sentry Residential Inc License #0225246532
Home Details
Home Type
- Single Family
Est. Annual Taxes
- $2,855
Year Built
- Built in 1982
Lot Details
- 2.69 Acre Lot
Parking
- 2 Car Detached Garage
- Garage Apartment
Home Design
- Cape Cod Architecture
- Frame Construction
- HardiePlank Type
Interior Spaces
- 3,389 Sq Ft Home
- 1-Story Property
- Partial Basement
Flooring
- Bamboo
- Wood
Bedrooms and Bathrooms
- 6 Bedrooms
- 5 Full Bathrooms
Schools
- Spring Run Elementary School
- Bailey Bridge Middle School
- Manchester High School
Utilities
- Central Air
- Heat Pump System
- Well
- Water Heater
- Septic Tank
Listing and Financial Details
- Assessor Parcel Number 742-66-29-17-900-000
Ownership History
Purchase Details
Home Financials for this Owner
Home Financials are based on the most recent Mortgage that was taken out on this home.Purchase Details
Home Financials for this Owner
Home Financials are based on the most recent Mortgage that was taken out on this home.Purchase Details
Home Financials for this Owner
Home Financials are based on the most recent Mortgage that was taken out on this home.Similar Homes in Chesterfield, VA
Home Values in the Area
Average Home Value in this Area
Purchase History
| Date | Type | Sale Price | Title Company |
|---|---|---|---|
| Warranty Deed | $444,000 | None Listed On Document | |
| Warranty Deed | $285,000 | None Available | |
| Warranty Deed | $159,800 | -- |
Mortgage History
| Date | Status | Loan Amount | Loan Type |
|---|---|---|---|
| Open | $333,000 | New Conventional | |
| Previous Owner | $15,800 | Commercial | |
| Previous Owner | $294,405 | VA | |
| Previous Owner | $9,000 | Unknown | |
| Previous Owner | $159,800 | New Conventional |
Property History
| Date | Event | Price | Change | Sq Ft Price |
|---|---|---|---|---|
| 01/20/2022 01/20/22 | Sold | $444,000 | 0.0% | $131 / Sq Ft |
| 11/26/2021 11/26/21 | Pending | -- | -- | -- |
| 11/24/2021 11/24/21 | Price Changed | $444,000 | -0.2% | $131 / Sq Ft |
| 11/22/2021 11/22/21 | Price Changed | $445,000 | -1.1% | $131 / Sq Ft |
| 11/21/2021 11/21/21 | Price Changed | $450,000 | -5.3% | $133 / Sq Ft |
| 11/18/2021 11/18/21 | Price Changed | $475,000 | -2.7% | $140 / Sq Ft |
| 11/16/2021 11/16/21 | Price Changed | $488,000 | -0.4% | $144 / Sq Ft |
| 11/13/2021 11/13/21 | For Sale | $490,000 | +71.9% | $145 / Sq Ft |
| 09/10/2015 09/10/15 | Sold | $285,000 | -5.0% | $89 / Sq Ft |
| 07/08/2015 07/08/15 | Pending | -- | -- | -- |
| 05/16/2015 05/16/15 | For Sale | $299,950 | -- | $94 / Sq Ft |
Tax History Compared to Growth
Tax History
| Year | Tax Paid | Tax Assessment Tax Assessment Total Assessment is a certain percentage of the fair market value that is determined by local assessors to be the total taxable value of land and additions on the property. | Land | Improvement |
|---|---|---|---|---|
| 2025 | $4,284 | $478,500 | $89,700 | $388,800 |
| 2024 | $4,284 | $463,700 | $85,700 | $378,000 |
| 2023 | $3,830 | $420,900 | $83,700 | $337,200 |
| 2022 | $3,004 | $326,500 | $77,200 | $249,300 |
| 2021 | $2,921 | $300,500 | $75,200 | $225,300 |
| 2020 | $2,820 | $290,000 | $75,200 | $214,800 |
| 2019 | $2,690 | $283,200 | $73,200 | $210,000 |
| 2018 | $2,649 | $277,600 | $69,500 | $208,100 |
| 2017 | $2,611 | $266,800 | $68,500 | $198,300 |
| 2016 | $2,470 | $257,300 | $67,500 | $189,800 |
| 2015 | $1,711 | $175,600 | $65,500 | $110,100 |
| 2014 | $1,663 | $170,600 | $63,500 | $107,100 |
Agents Affiliated with this Home
-
J
Seller's Agent in 2022
Jennifer Elliott
Sentry Residential Inc
-
A
Seller Co-Listing Agent in 2022
Andy Piedra
Sentry Residential Inc
-
Elmer Diaz

Buyer's Agent in 2022
Elmer Diaz
Samson Properties
(804) 640-6052
14 in this area
737 Total Sales
-
BRANDON W SMITH
B
Seller's Agent in 2015
BRANDON W SMITH
Classic Realty Services
1 in this area
28 Total Sales
Map
Source: Central Virginia Regional MLS
MLS Number: 2134405
APN: 742-66-29-17-900-000
- 10159 Clearwood Rd
- Lot 17 Qualla Connector Trail
- Lot 37 Qualla Connector Trail
- Lot 13 Qualla Connector Trail
- Lot 10 Qualla Connector Trail
- Lot 15 Qualla Connector Trail
- 9330 Raven Wing Dr
- 8949 Hollow Oak Dr
- 12900 Spring Run Rd
- 13513 Pinstone Ct
- 12306 Hollow Oak Terrace
- 12919 Penny Ln
- 12315 Hillcreek Cir
- 9013 Bailey Hill Rd
- 12308 Penny Bridge Dr
- 12605 Long Branch Ct
- 11120 Qualla Rd
- 13111 Deerpark Dr
- 10306 Lifford Ln
- Lot 6 Qualla Trace Ct
