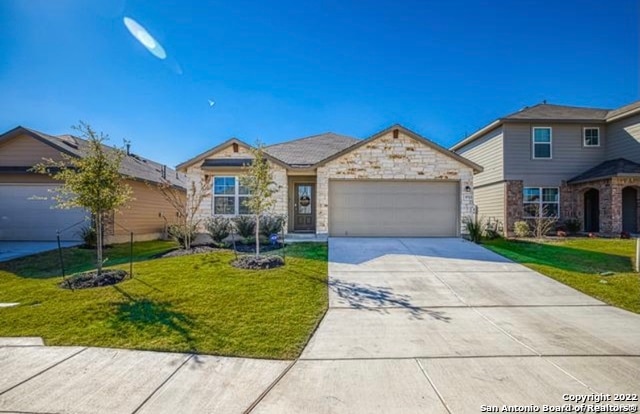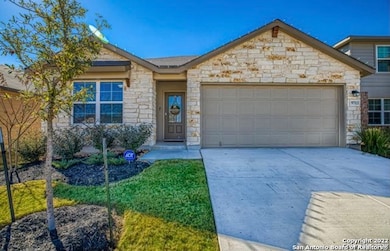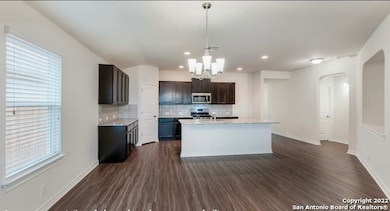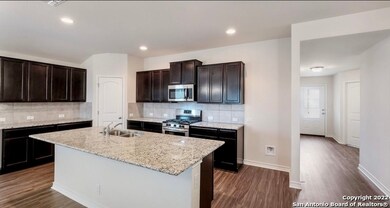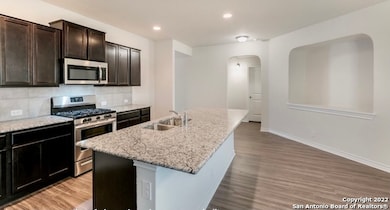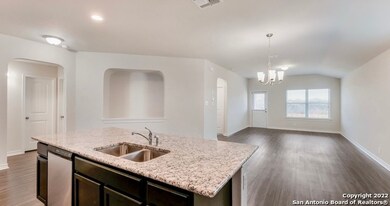9713 Baytown Coast San Antonio, TX 78254
Kallison Ranch NeighborhoodHighlights
- Walk-In Closet
- Central Heating and Cooling System
- Ceiling Fan
- Harlan High School Rated A-
- Combination Dining and Living Room
- Vinyl Flooring
About This Home
Step into this stunning one-story home located in the highly sought-after Valley Ranch community. Built in 2021 and gently lived in, this 4-bedroom, 2-bathroom home boasts a bright and open floorplan designed for comfortable, modern living. The stylish kitchen is a chef's dream, complete with a center island, granite countertops, gas cooking, and stainless steel appliances. The spacious primary suite features a large walk-in closet and a spa-like bathroom with double vanities, a relaxing garden tub, and a separate walk-in shower. Enjoy the outdoors in the expansive backyard with a covered patio-perfect for entertaining or unwinding. Refrigerator included! Residents also have access to resort-style amenities including a water park and fitness center.
Listing Agent
Jason Bridgman
Keller Williams City-View Listed on: 06/17/2025
Home Details
Home Type
- Single Family
Est. Annual Taxes
- $5,476
Year Built
- Built in 2020
Lot Details
- 5,881 Sq Ft Lot
Parking
- 2 Car Garage
Home Design
- Brick Exterior Construction
- Slab Foundation
- Composition Roof
Interior Spaces
- 1,700 Sq Ft Home
- 1-Story Property
- Ceiling Fan
- Window Treatments
- Combination Dining and Living Room
- Vinyl Flooring
- Fire and Smoke Detector
- Washer Hookup
Kitchen
- Self-Cleaning Oven
- Stove
- Microwave
- Dishwasher
- Disposal
Bedrooms and Bathrooms
- 4 Bedrooms
- Walk-In Closet
- 2 Full Bathrooms
Utilities
- Central Heating and Cooling System
- Heating System Uses Natural Gas
Community Details
- Built by DR HORTON
- Valley Ranch Bexar County Subdivision
Listing and Financial Details
- Rent includes noinc
- Assessor Parcel Number 044511280130
- Seller Concessions Not Offered
Map
Source: San Antonio Board of REALTORS®
MLS Number: 1876505
APN: 04451-128-0130
- 9731 Baytown Coast
- 13351 Welsh Pony
- 13314 Needle Grass
- 13323 Spike Rush
- 9904 Bratten Rise
- 9702 Tupelo Hollow
- 9614 Tupelo Hollow
- 9302 Cord Grass
- 13415 Drop Seed
- 9035 Monument Parke
- 13042 Remuda Terrace
- 13408 Drop Seed
- 13515 Boothe Grove
- 10003 Moon Shine
- 9311 Bicknell Sedge
- 10015 Moon Shine
- 13607 Mendes Knoll
- 13550 Ailey Knoll
- 10215 Remuda View Dr
- 9635 Salers Springs
