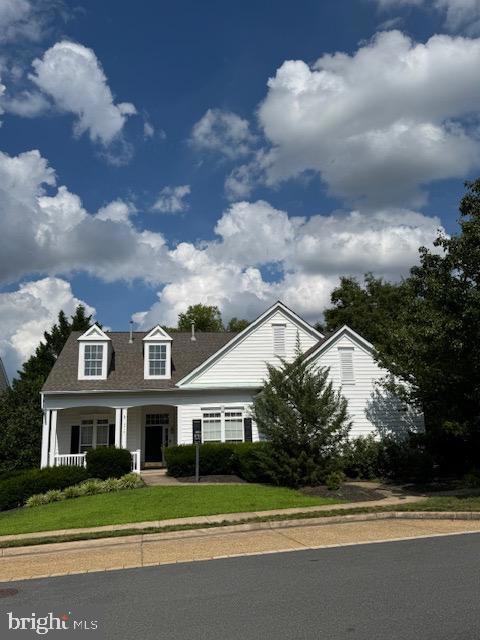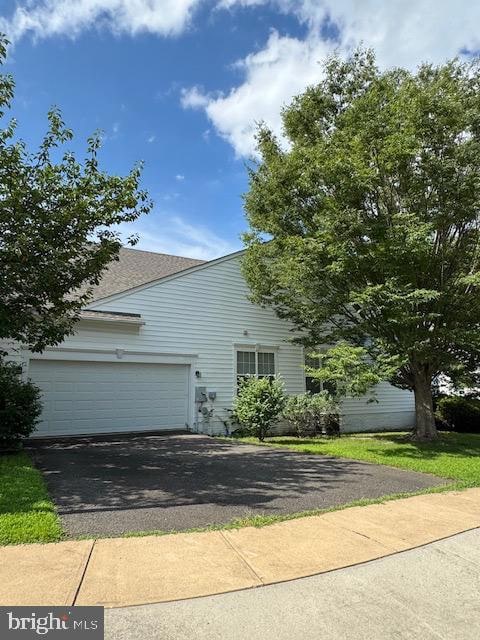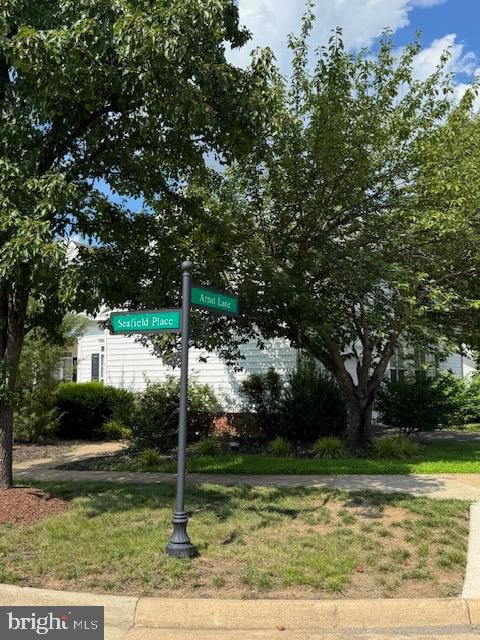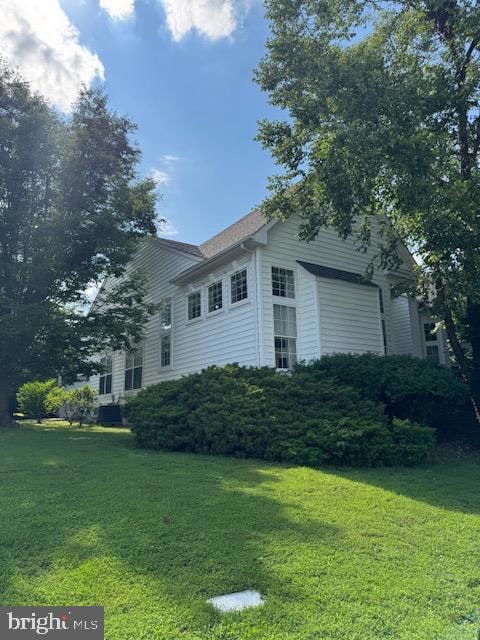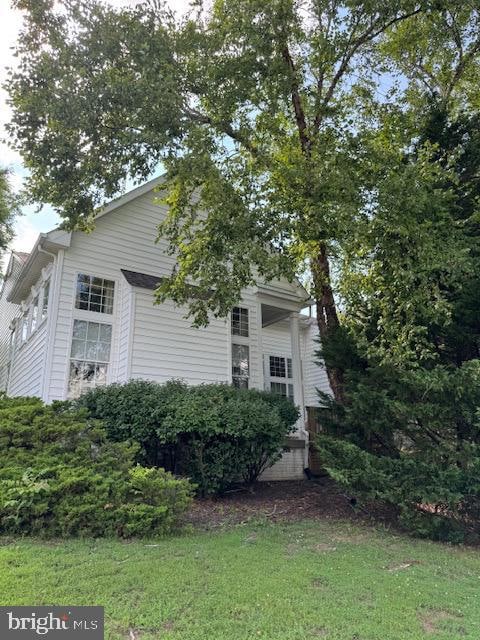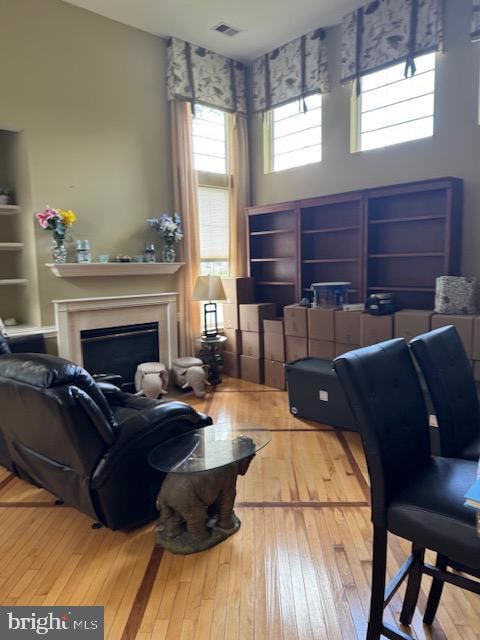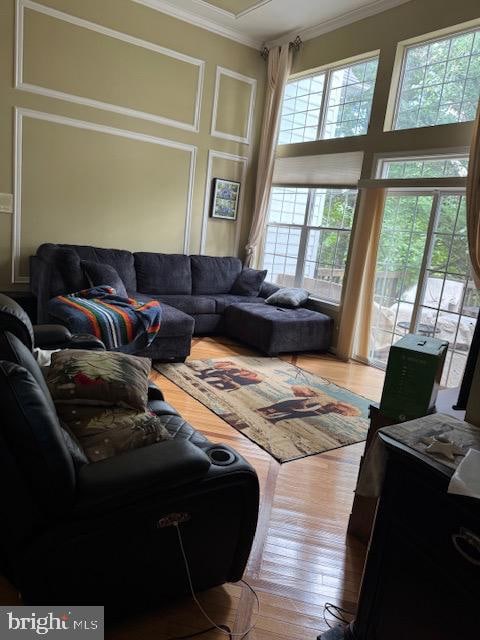9713 Seafield Place Bristow, VA 20136
Braemar Neighborhood
3
Beds
2
Baths
2,222
Sq Ft
8,947
Sq Ft Lot
Highlights
- Fitness Center
- Gated Community
- Deck
- Senior Living
- Open Floorplan
- Contemporary Architecture
About This Home
This home is located at 9713 Seafield Place, Bristow, VA 20136 and is currently priced at $3,495. This property was built in 2001. 9713 Seafield Place is a home located in Prince William County with nearby schools including Patriot High School, T. Clay Wood Elementary School, and E.H. Marsteller Middle School.
Home Details
Home Type
- Single Family
Est. Annual Taxes
- $4,875
Year Built
- Built in 2001
Lot Details
- 8,947 Sq Ft Lot
- Corner Lot
- Property is in very good condition
- Property is zoned RPC
Parking
- 2 Car Attached Garage
- Side Facing Garage
- Garage Door Opener
Home Design
- Contemporary Architecture
- Brick Exterior Construction
- Asbestos Shingle Roof
- Vinyl Siding
Interior Spaces
- 2,222 Sq Ft Home
- Property has 1 Level
- Open Floorplan
- Built-In Features
- Chair Railings
- Crown Molding
- Wainscoting
- Vaulted Ceiling
- Recessed Lighting
- Fireplace Mantel
- Gas Fireplace
- Window Treatments
- Entrance Foyer
- Family Room Off Kitchen
- Living Room
- Breakfast Room
- Formal Dining Room
- Crawl Space
- Security Gate
Kitchen
- Eat-In Kitchen
- Upgraded Countertops
Flooring
- Wood
- Carpet
Bedrooms and Bathrooms
- 3 Main Level Bedrooms
- En-Suite Primary Bedroom
- En-Suite Bathroom
- Walk-In Closet
- 2 Full Bathrooms
Laundry
- Laundry Room
- Laundry on main level
Accessible Home Design
- Lowered Light Switches
- Doors are 32 inches wide or more
- No Interior Steps
- More Than Two Accessible Exits
- Level Entry For Accessibility
Outdoor Features
- Deck
- Porch
Utilities
- 90% Forced Air Heating and Cooling System
- Heat Pump System
- Natural Gas Water Heater
Listing and Financial Details
- Residential Lease
- Security Deposit $3,495
- Tenant pays for frozen waterpipe damage, gutter cleaning, light bulbs/filters/fuses/alarm care, all utilities, insurance, lawn/tree/shrub care, fireplace/flue cleaning
- Rent includes cable TV, HVAC maint, common area maintenance, community center, hoa/condo fee, internet, parking, party room, snow removal, trash removal
- No Smoking Allowed
- 12-Month Min and 24-Month Max Lease Term
- Available 8/30/25
- $75 Application Fee
- Assessor Parcel Number 7495-66-2707
Community Details
Overview
- Senior Living
- Property has a Home Owners Association
- Association fees include cable TV, common area maintenance, high speed internet, management, pool(s), recreation facility, snow removal, trash
- Senior Community | Residents must be 55 or older
- Cardinal Management Group HOA
- Built by Brookfield Homes
- Braemar Subdivision, Morton Floorplan
- Property Manager
Amenities
- Common Area
- Community Center
- Party Room
- Recreation Room
Recreation
- Tennis Courts
- Fitness Center
- Community Indoor Pool
- Putting Green
- Jogging Path
- Bike Trail
Pet Policy
- No Pets Allowed
Security
- Security Service
- Gated Community
Map
Source: Bright MLS
MLS Number: VAPW2099470
APN: 7495-66-2707
Nearby Homes
- 9860 Airedale Ct
- 10119 Orland Stone Dr
- 13022 Shenvale Cir
- 9771 Maitland Loop
- 13033 Ormond Dr
- 10051 Naughton Ct
- 9242 Glen Meadow Ln
- 9453 Sarah Mill Terrace
- 14000 Rora Moss Place
- 246 Crestview Ridge Dr
- 214 Crestview Ridge Dr
- 9318 Crestview Ridge Dr
- 9326 Crestview Ridge Dr
- 13783 Tartan Hills Pkwy
- 12902 Martingale Ct
- 12655 Arthur Graves jr Ct
- 10024 Darnaway Ct
- 12561 Garry Glen Dr
- 14008 Garrow Ct
- 12630 Garry Glen Dr
- 9878 Dochart Sound Ln
- 13080 Sidlaw Hills Ln
- 9308 Rustic Breeze Ct
- 12577 Garry Glen Dr
- 12415 Selkirk Cir
- 9750 Granary Place
- 12102 Wallower Way
- 9144 Big Springs Loop
- 9240 Cascade Falls Dr
- 9211 Cascade Falls Dr
- 8505 Coronation Ln
- 8871 Dunstable Loop
- 11961 Rayborn Creek Dr
- 11680 Camp Jones Ct
- 11601 Hokie Stone Loop
- 13538 Tackhouse Ct
- 13573 Gelding Place
- 8515 Preakness Place
- 13654 Shire Place
- 11201 Partnership Ln
