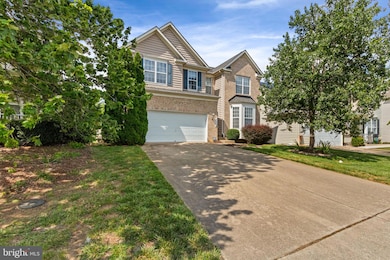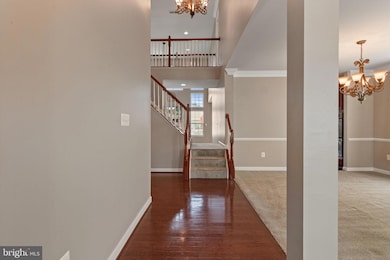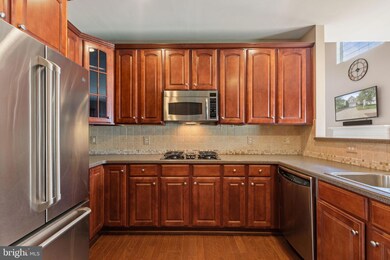
9715 Inkwood Dr Fredericksburg, VA 22407
Leavells NeighborhoodEstimated payment $3,291/month
Highlights
- Gourmet Kitchen
- Colonial Architecture
- Attic
- Open Floorplan
- Wood Flooring
- 1 Fireplace
About This Home
Stunning and Meticulously Maintained Colonial in The Falls at Lee's Parke. Spacious home offers elegant hardwood flooring, soaring two-story ceiling with floor to ceiling windows for an abuance of natural light and a distinctive floor plan that sets it apart. The gourmet kitchen is a chef’s dream, featuring upgraded countertops, upgraded cabinetry, and premium appliances. Generously sized rooms throughout provide comfort and flexibility for any lifestyle.
The luxurious primary suite includes a spa-like bathroom with dual vanities and dual walk in closets. The additional bedrooms are well-proportioned, offering ample space for family or guests. The full, unfinished walk-out basement, presents an excellent opportunity for customization and additional living space.
Plus, you’re just minutes from shopping, restaurants, medical facilities, I-95, the VRE, commuter lots, and everything else you need! This home truly has it all—space, convenience, and community. This home combines convenience with exceptional quality. Immaculately maintained and move-in ready—Don’t miss the chance to make it yours.
Open House Schedule
-
Sunday, July 20, 20252:00 to 4:00 pm7/20/2025 2:00:00 PM +00:007/20/2025 4:00:00 PM +00:00Add to Calendar
Home Details
Home Type
- Single Family
Est. Annual Taxes
- $3,309
Year Built
- Built in 2005
Lot Details
- 6,525 Sq Ft Lot
- Property is zoned P2
HOA Fees
- $79 Monthly HOA Fees
Parking
- 2 Car Attached Garage
- 2 Driveway Spaces
- Front Facing Garage
- Garage Door Opener
- On-Street Parking
Home Design
- Colonial Architecture
- Brick Exterior Construction
- Architectural Shingle Roof
- Vinyl Siding
- Concrete Perimeter Foundation
Interior Spaces
- Property has 3 Levels
- Open Floorplan
- Crown Molding
- Ceiling Fan
- 1 Fireplace
- Family Room Off Kitchen
- Dining Area
- Attic
Kitchen
- Gourmet Kitchen
- Breakfast Area or Nook
- Upgraded Countertops
Flooring
- Wood
- Carpet
Bedrooms and Bathrooms
- 4 Main Level Bedrooms
- En-Suite Bathroom
- Walk-In Closet
- Soaking Tub
- Bathtub with Shower
- Walk-in Shower
Unfinished Basement
- Walk-Out Basement
- Basement Fills Entire Space Under The House
- Interior and Rear Basement Entry
- Sump Pump
- Rough-In Basement Bathroom
Schools
- Parkside Elementary School
- Spotsylvania Middle School
- Courtland High School
Utilities
- Forced Air Heating and Cooling System
- Cooling System Utilizes Natural Gas
- Natural Gas Water Heater
- Cable TV Available
Listing and Financial Details
- Tax Lot 246
- Assessor Parcel Number 35M7-246-
Community Details
Overview
- Association fees include pool(s), common area maintenance, management, recreation facility, road maintenance, snow removal, trash
- The Falls At Lee's Parke Subdivision
Recreation
- Tennis Courts
- Community Basketball Court
- Community Playground
- Community Pool
Map
Home Values in the Area
Average Home Value in this Area
Tax History
| Year | Tax Paid | Tax Assessment Tax Assessment Total Assessment is a certain percentage of the fair market value that is determined by local assessors to be the total taxable value of land and additions on the property. | Land | Improvement |
|---|---|---|---|---|
| 2024 | $3,309 | $450,600 | $150,000 | $300,600 |
| 2023 | $2,802 | $363,100 | $110,000 | $253,100 |
| 2022 | $2,679 | $363,100 | $110,000 | $253,100 |
| 2021 | $2,682 | $331,400 | $95,000 | $236,400 |
| 2020 | $2,682 | $331,400 | $95,000 | $236,400 |
| 2019 | $2,684 | $316,700 | $90,000 | $226,700 |
| 2018 | $2,638 | $316,700 | $90,000 | $226,700 |
| 2017 | $2,539 | $298,700 | $80,000 | $218,700 |
| 2016 | $2,539 | $298,700 | $80,000 | $218,700 |
| 2015 | -- | $275,700 | $80,000 | $195,700 |
| 2014 | -- | $275,700 | $80,000 | $195,700 |
Property History
| Date | Event | Price | Change | Sq Ft Price |
|---|---|---|---|---|
| 07/17/2025 07/17/25 | For Sale | $530,000 | -- | $184 / Sq Ft |
Purchase History
| Date | Type | Sale Price | Title Company |
|---|---|---|---|
| Interfamily Deed Transfer | -- | None Available | |
| Warranty Deed | $278,000 | -- | |
| Warranty Deed | $529,357 | -- |
Mortgage History
| Date | Status | Loan Amount | Loan Type |
|---|---|---|---|
| Open | $80,000 | Credit Line Revolving | |
| Open | $302,007 | Stand Alone Refi Refinance Of Original Loan | |
| Closed | $315,628 | New Conventional | |
| Closed | $298,539 | FHA | |
| Closed | $268,270 | FHA | |
| Previous Owner | $395,300 | New Conventional |
Similar Homes in Fredericksburg, VA
Source: Bright MLS
MLS Number: VASP2033402
APN: 35M-7-246
- 5606 Joshua Tree Cir
- 5233 Windbreak Dr
- 5210 Basswood Dr
- 5307 W Philippi Place
- 5112 Commonwealth Dr
- 5114 Commonwealth Dr
- 9828 Balls Bluff Dr
- 9220 Split Oak Dr
- 5906 New Berne Rd
- 5715 W Kesslers Crossing
- 306 Patterson Ave
- 9404 Dunedin Ct
- 5910 W Carnifex Ferry Rd
- 9805 Autumn Path Ct
- 6020 E Greenbrier River Rd
- 5505 Spring Bluff Ct
- 6304 W Dranesville Dr
- 800 Dunlap St
- 5414 Holley Oak Ln
- 10205 Iverson Ave
- 5619 Joshua Tree Cir
- 5361 Holley Oak Ln
- 704 Candle Ridge Ct
- 4660 Monroe Way
- 4811 Wildroot Ln
- 9709 Buckthorn Terrace
- 4900 Orchard Ridge Dr
- 9012 Jefferson Davis Hwy
- 9500 Silver Collection Cir
- 2111 Mill Garden Dr
- 10122 Kensal Way
- 10231 Brittany Commons Blvd
- 10428 Leavells Rd
- 5149 Dominion Dr
- 9300 Sun Bluff Way
- 9346 Tanfield Dr
- 9300 Tanfield Dr
- 5239 Daffodil Dr
- 9419 Cumberland Dr
- 9212 Edenderry Dr






