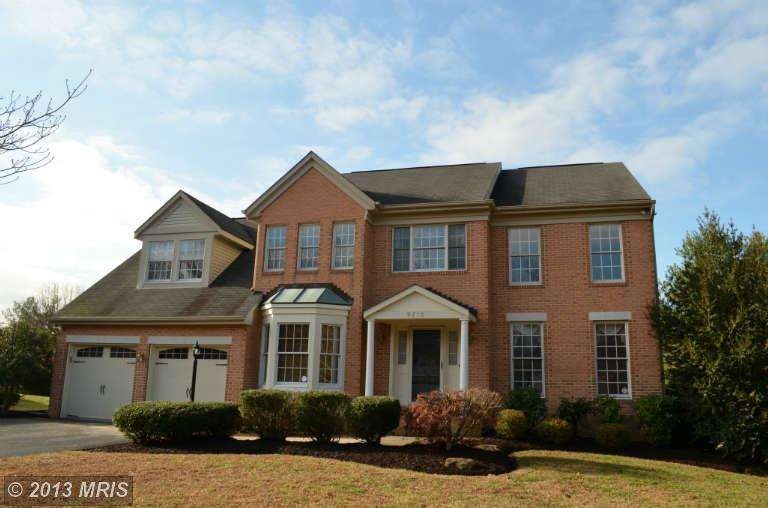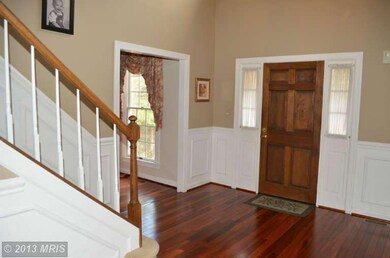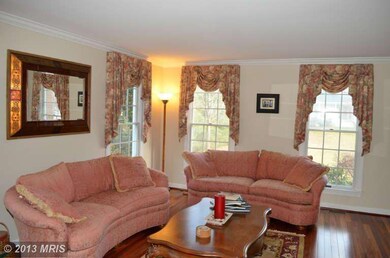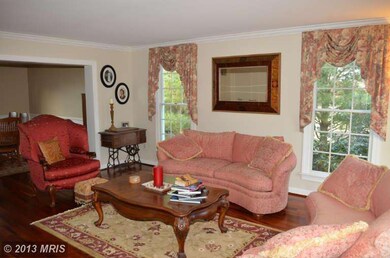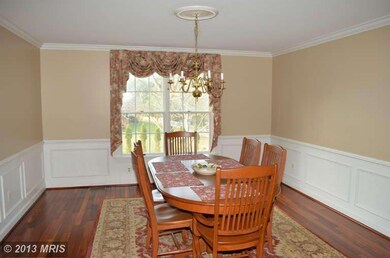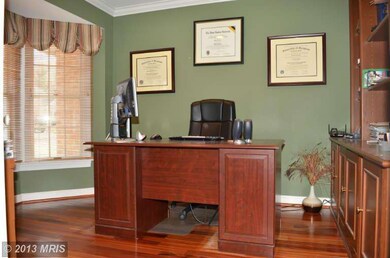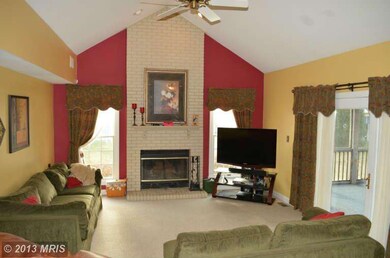
9716 Robert Jay Way Ellicott City, MD 21042
Highlights
- Gourmet Kitchen
- Open Floorplan
- Deck
- Waverly Elementary School Rated A
- Colonial Architecture
- Premium Lot
About This Home
As of October 2020"BRIDGEWATER BEAUTY!" WELL MAINTAINED & UPDATED ELLICOTT CITY COL W/ EXPANSIVE FLR PLAN & FEAT FINE MILLWORK, BRAZILLIAN HDWDS & PROF DECOR W/FRESH PAINT THRU-OUT 3 FIN LEVELS!! GREAT KIT W/TILE FLRING, CHERRY CABS, ISL W/GAS COOKTOP, BRKFST BAR & BRKFST RM! HUGE FR W/CATH CEILING, BRK FP & SCREENED PORCH FOR OUTDOOR DELIGHT! BIG BDRMS, GRAND MBR, FIN BSMT W/REC & PLAY RMS & MUCH MORE!
Last Agent to Sell the Property
Monument Sotheby's International Realty Listed on: 11/29/2012
Last Buyer's Agent
David Leonard
Northrop Realty License #17192
Home Details
Home Type
- Single Family
Est. Annual Taxes
- $7,011
Year Built
- Built in 1989
Lot Details
- 0.44 Acre Lot
- Landscaped
- No Through Street
- Premium Lot
- The property's topography is level
- Property is in very good condition
- Property is zoned R20
Parking
- 2 Car Attached Garage
- Front Facing Garage
- Garage Door Opener
- Off-Street Parking
Home Design
- Colonial Architecture
- Frame Construction
- Asphalt Roof
- Brick Front
Interior Spaces
- Property has 3 Levels
- Open Floorplan
- Built-In Features
- Chair Railings
- Crown Molding
- Cathedral Ceiling
- Recessed Lighting
- Fireplace Mantel
- Double Pane Windows
- Window Treatments
- Bay Window
- Window Screens
- Atrium Doors
- Insulated Doors
- Six Panel Doors
- Mud Room
- Entrance Foyer
- Great Room
- Family Room Off Kitchen
- Living Room
- Dining Room
- Den
- Game Room
- Sun or Florida Room
- Storage Room
- Utility Room
- Home Gym
- Wood Flooring
- Garden Views
- Attic
Kitchen
- Gourmet Kitchen
- Breakfast Room
- Built-In Self-Cleaning Double Oven
- <<cooktopDownDraftToken>>
- <<microwave>>
- Ice Maker
- Dishwasher
- Kitchen Island
- Upgraded Countertops
- Disposal
Bedrooms and Bathrooms
- 4 Bedrooms
- En-Suite Primary Bedroom
- En-Suite Bathroom
- 3.5 Bathrooms
Laundry
- Laundry Room
- Dryer
- Washer
Improved Basement
- Walk-Out Basement
- Rear Basement Entry
- Sump Pump
- Basement Windows
Outdoor Features
- Deck
- Screened Patio
- Playground
- Porch
Utilities
- Forced Air Heating and Cooling System
- Vented Exhaust Fan
- Natural Gas Water Heater
- Cable TV Available
Community Details
- Property has a Home Owners Association
- Built by DOUGLAS
- Bridgewater Subdivision, Carrolton Floorplan
Listing and Financial Details
- Tax Lot 43
- Assessor Parcel Number 1402336448
- $176 Front Foot Fee per year
Ownership History
Purchase Details
Home Financials for this Owner
Home Financials are based on the most recent Mortgage that was taken out on this home.Purchase Details
Home Financials for this Owner
Home Financials are based on the most recent Mortgage that was taken out on this home.Purchase Details
Purchase Details
Home Financials for this Owner
Home Financials are based on the most recent Mortgage that was taken out on this home.Similar Homes in Ellicott City, MD
Home Values in the Area
Average Home Value in this Area
Purchase History
| Date | Type | Sale Price | Title Company |
|---|---|---|---|
| Deed | $700,000 | Lakeside Title Company | |
| Deed | $625,000 | Lakeside Title Company | |
| Deed | $610,000 | -- | |
| Deed | $262,200 | -- |
Mortgage History
| Date | Status | Loan Amount | Loan Type |
|---|---|---|---|
| Previous Owner | $510,000 | New Conventional | |
| Previous Owner | $428,000 | New Conventional | |
| Previous Owner | $500,000 | New Conventional | |
| Previous Owner | $512,000 | Stand Alone Second | |
| Previous Owner | $15,000 | Credit Line Revolving | |
| Previous Owner | $493,900 | Adjustable Rate Mortgage/ARM | |
| Previous Owner | $235,900 | No Value Available | |
| Closed | -- | No Value Available |
Property History
| Date | Event | Price | Change | Sq Ft Price |
|---|---|---|---|---|
| 10/30/2020 10/30/20 | Sold | $700,000 | 0.0% | $182 / Sq Ft |
| 09/21/2020 09/21/20 | Pending | -- | -- | -- |
| 09/17/2020 09/17/20 | For Sale | $700,000 | +12.0% | $182 / Sq Ft |
| 04/10/2013 04/10/13 | Sold | $625,000 | -2.0% | $162 / Sq Ft |
| 02/11/2013 02/11/13 | Pending | -- | -- | -- |
| 02/08/2013 02/08/13 | Price Changed | $637,500 | -1.5% | $166 / Sq Ft |
| 02/04/2013 02/04/13 | Price Changed | $647,500 | -0.4% | $168 / Sq Ft |
| 11/30/2012 11/30/12 | For Sale | $649,900 | +4.0% | $169 / Sq Ft |
| 11/29/2012 11/29/12 | Off Market | $625,000 | -- | -- |
| 11/29/2012 11/29/12 | For Sale | $649,900 | -- | $169 / Sq Ft |
Tax History Compared to Growth
Tax History
| Year | Tax Paid | Tax Assessment Tax Assessment Total Assessment is a certain percentage of the fair market value that is determined by local assessors to be the total taxable value of land and additions on the property. | Land | Improvement |
|---|---|---|---|---|
| 2024 | $11,538 | $760,200 | $269,100 | $491,100 |
| 2023 | $10,606 | $706,433 | $0 | $0 |
| 2022 | $9,793 | $652,667 | $0 | $0 |
| 2021 | $8,996 | $598,900 | $201,100 | $397,800 |
| 2020 | $8,971 | $595,467 | $0 | $0 |
| 2019 | $8,537 | $592,033 | $0 | $0 |
| 2018 | $8,596 | $588,600 | $197,100 | $391,500 |
| 2017 | $8,034 | $588,600 | $0 | $0 |
| 2016 | -- | $547,800 | $0 | $0 |
| 2015 | -- | $527,400 | $0 | $0 |
| 2014 | -- | $515,833 | $0 | $0 |
Agents Affiliated with this Home
-
Bob Lucido

Seller's Agent in 2020
Bob Lucido
Keller Williams Lucido Agency
(410) 979-6024
405 in this area
3,085 Total Sales
-
Tracy Lucido

Seller Co-Listing Agent in 2020
Tracy Lucido
Keller Williams Lucido Agency
(410) 465-6900
266 in this area
871 Total Sales
-
Marcia Hancock
M
Buyer's Agent in 2020
Marcia Hancock
HomeSmart
(301) 509-5903
1 in this area
9 Total Sales
-
Kimberly Kepnes

Seller's Agent in 2013
Kimberly Kepnes
Monument Sotheby's International Realty
(443) 746-2090
8 in this area
59 Total Sales
-
D
Buyer's Agent in 2013
David Leonard
Creig Northrop Team of Long & Foster
Map
Source: Bright MLS
MLS Number: 1004230052
APN: 02-336448
- 2377 Ballard Way
- 2240 Ballard Way
- 10136 Bracken Dr
- 2532 N Farm Rd
- 10125 Green Clover Dr
- 2609 Sara Beth Ct
- 9814 Millwick Dr
- 2624 Thornbrook Rd
- 10101 Bracken Dr
- 9935 Rose Trail
- 10203 Raleigh Tavern Ln
- 3099 Greenhaven Ct
- 9799 Blue Ivy Way
- 9801 Blue Ivy Way
- 9971 Hope Place
- 0 Wisteria Ln Unit MDHW2054790
- 9965 Wisteria Ln
- 9959 Wisteria Ln
- 0 Wisteria Ln Unit CAROLINE MDHW2054750
- 9948 Baker Ln
