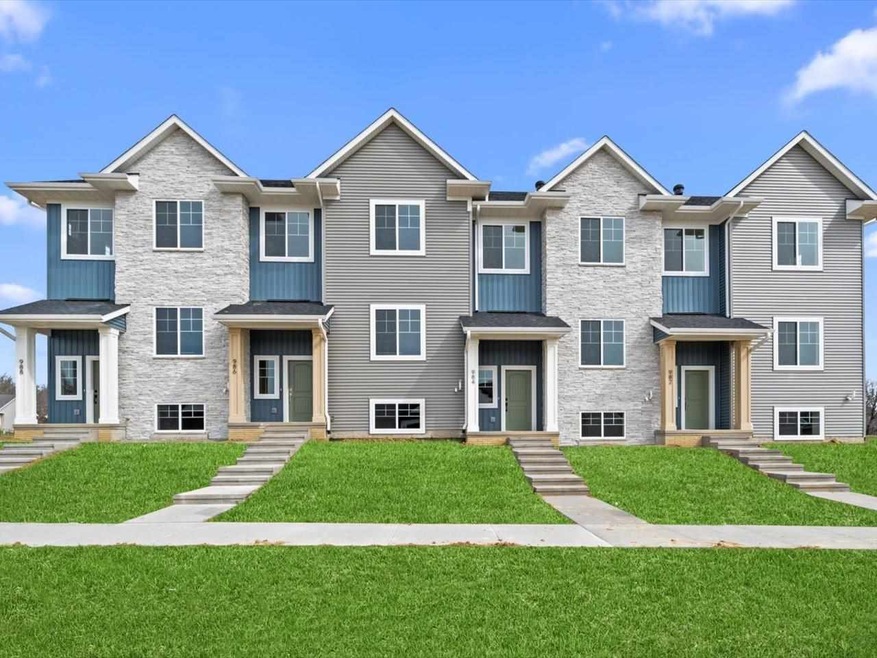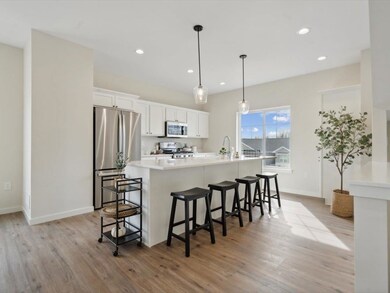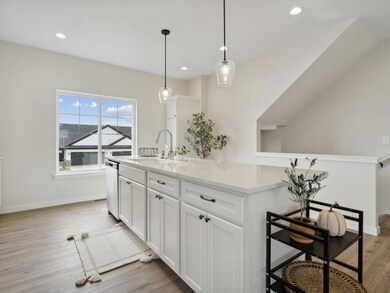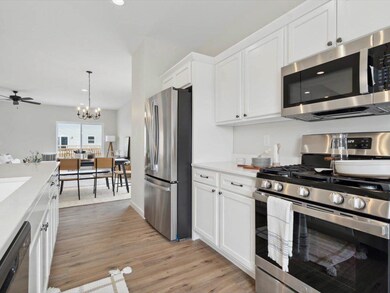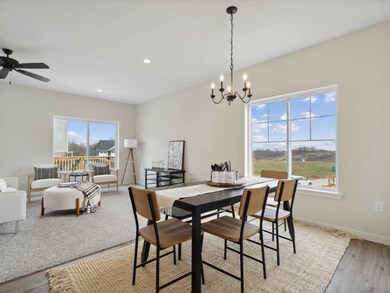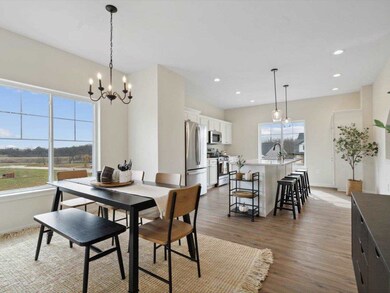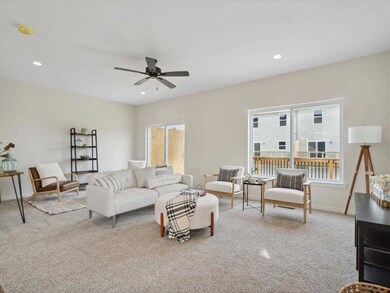
$265,000
- 3 Beds
- 2.5 Baths
- 1,724 Sq Ft
- 1539 Ranier Dr
- Unit BB179
- Iowa City, IA
Step into this newly remodeled 3-bedroom, 2.5-bath townhouse-style condo that's been fully remodeled from top to bottom. Enjoy a modern layout with two spacious bedrooms and a full bath upstairs, a third bedroom and full bath on the lower level, plus a convenient powder room on the main floor—perfect for guests. The home features fresh paint throughout, updated flooring, and stylish new fixtures
Taylor Blazek Urban Acres Real Estate
