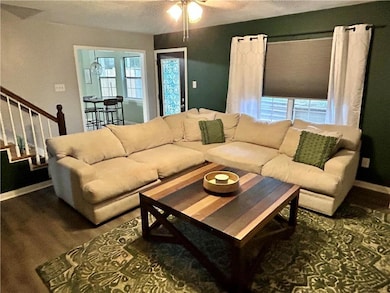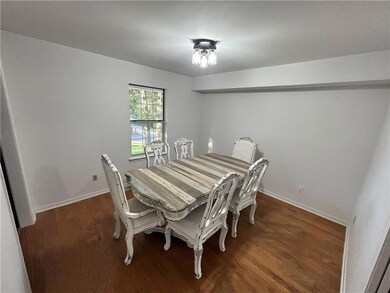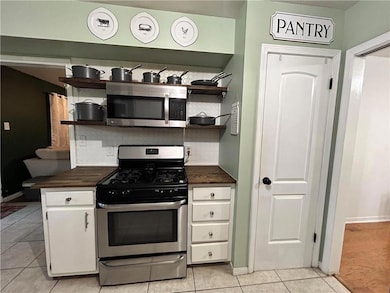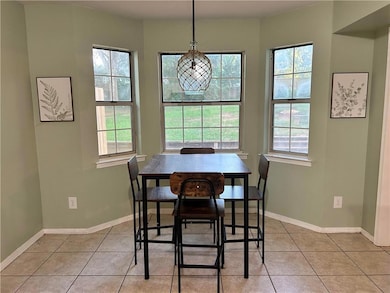
9721 Hamilton Creek Dr N Mobile, AL 36695
Cottage Park NeighborhoodEstimated payment $1,538/month
Highlights
- Colonial Architecture
- Wood Flooring
- Home Office
- Hutchens Elementary School Rated 10
- L-Shaped Dining Room
- Shutters
About This Home
Charming Two-Story Family Home with Modern Touches and Outdoor Living Space.
Welcome to your dream home! Nestled under a canopy of mature trees, this beautiful two-story home offers timeless curb appeal with a classic white exterior, black shutters, and a welcoming front porch. Step inside and you’ll find a thoughtfully designed interior that blends comfort, charm, and practicality.
The spacious living room features bold green accent walls and a white brick fireplace with a rustic wooden mantel, perfect for cozy evenings with family and friends. The open layout flows effortlessly into the kitchen, where modern stainless steel appliances, butcher block countertops, and ample cabinetry create a stylish and functional space for cooking and entertaining. The adjoining breakfast nook is flooded with natural light from large windows overlooking the fenced backyard.
Upstairs, you’ll find warm wood flooring and easy access to bedrooms and updated bathrooms, including a full bath with dual vanities and a sleek modern aesthetic. A second full bathroom ensures convenience for guests and family members alike.
Outdoor living is just as impressive, thanks to a newly constructed wooden deck — ideal for barbecues, outdoor dining, or simply relaxing in your private fenced yard.
Other features include a dedicated laundry area, ample storage, and a staircase with classic white spindles and stained wood treads that add character and elegance.
Whether you’re a growing family or a couple looking for more space, this home offers a perfect blend of classic charm and contemporary updates!
Home Details
Home Type
- Single Family
Est. Annual Taxes
- $839
Year Built
- Built in 1986
Lot Details
- 0.4 Acre Lot
- Property fronts a county road
- Wood Fence
- Chain Link Fence
- Back Yard
Parking
- Driveway
Home Design
- Colonial Architecture
- Slab Foundation
- Shingle Roof
- Vinyl Siding
Interior Spaces
- 1,888 Sq Ft Home
- 2-Story Property
- Shutters
- Family Room with Fireplace
- L-Shaped Dining Room
- Home Office
- Fire and Smoke Detector
Kitchen
- Gas Oven
- Range Hood
- Microwave
- Dishwasher
Flooring
- Wood
- Ceramic Tile
- Vinyl
Bedrooms and Bathrooms
- Dual Vanity Sinks in Primary Bathroom
- Bathtub and Shower Combination in Primary Bathroom
Laundry
- Dryer
- Washer
Outdoor Features
- Patio
- Front Porch
Schools
- Hutchens/Dawes Elementary School
- Bernice J Causey Middle School
- Baker High School
Utilities
- Central Air
- Heating Available
- Septic Tank
- Cable TV Available
Community Details
- Hamilton Subdivision
Listing and Financial Details
- Assessor Parcel Number 3402030000064131
Map
Home Values in the Area
Average Home Value in this Area
Tax History
| Year | Tax Paid | Tax Assessment Tax Assessment Total Assessment is a certain percentage of the fair market value that is determined by local assessors to be the total taxable value of land and additions on the property. | Land | Improvement |
|---|---|---|---|---|
| 2024 | $839 | $18,680 | $2,800 | $15,880 |
| 2023 | $839 | $17,640 | $2,800 | $14,840 |
| 2022 | $669 | $15,180 | $2,800 | $12,380 |
| 2021 | $649 | $14,750 | $2,800 | $11,950 |
| 2020 | $649 | $14,750 | $2,800 | $11,950 |
| 2019 | $636 | $14,500 | $2,800 | $11,700 |
| 2018 | $637 | $14,520 | $0 | $0 |
| 2017 | $669 | $15,180 | $0 | $0 |
| 2016 | $696 | $15,740 | $0 | $0 |
| 2013 | $726 | $16,200 | $0 | $0 |
Property History
| Date | Event | Price | Change | Sq Ft Price |
|---|---|---|---|---|
| 07/15/2025 07/15/25 | For Sale | $265,000 | +9.5% | $140 / Sq Ft |
| 01/05/2024 01/05/24 | Sold | $242,000 | 0.0% | $128 / Sq Ft |
| 11/13/2023 11/13/23 | Pending | -- | -- | -- |
| 11/03/2023 11/03/23 | Price Changed | $242,000 | -3.2% | $128 / Sq Ft |
| 09/25/2023 09/25/23 | For Sale | $249,900 | +85.1% | $132 / Sq Ft |
| 12/19/2016 12/19/16 | Sold | $135,000 | -- | $72 / Sq Ft |
| 11/14/2016 11/14/16 | Pending | -- | -- | -- |
Purchase History
| Date | Type | Sale Price | Title Company |
|---|---|---|---|
| Warranty Deed | $242,000 | None Listed On Document | |
| Warranty Deed | $147,000 | None Listed On Document | |
| Warranty Deed | $150,000 | None Listed On Document | |
| Warranty Deed | $135,000 | None Available | |
| Warranty Deed | $124,000 | -- | |
| Deed | -- | First Mobile Title |
Mortgage History
| Date | Status | Loan Amount | Loan Type |
|---|---|---|---|
| Open | $237,616 | FHA | |
| Closed | $237,616 | FHA | |
| Previous Owner | $142,500 | New Conventional | |
| Previous Owner | $137,902 | VA | |
| Previous Owner | $111,600 | New Conventional | |
| Previous Owner | $106,553 | VA |
Similar Homes in the area
Source: Gulf Coast MLS (Mobile Area Association of REALTORS®)
MLS Number: 7615772
APN: 34-02-03-0-000-064.131
- 9731 Hamilton Creek Dr S
- 2751 Hamilton Creek Dr W
- 9636 Hamilton Creek Dr S
- 9633 White Castle Rd
- 9554 Tunbridge Ct
- 9861 Nadine Ln S
- 9841 Nadine Ln S
- 9924 Nadine Ln S
- 9834 Nadine Ln S
- 9851 Nadine Ln S
- 9856 Nadine Ln S
- 2317 Summit View Cir
- 2990 Richmond Dr
- 2284 Summit View Cir
- 2274 Summit View Cir
- 9822 Summit View Ct N
- 2268 Summit View Ct
- 9662 Walston Rd
- 2509 Hedgerow Dr
- 2295 Nadine Ln
- 2190 Milner Way
- 2659 Dawes Rd
- 1836 Augusta Dr W
- 1980 Laurel Oak Ct
- 9801 Trailwood Dr S
- 7959 Cottage Hill Rd
- 9660 Royal Woods Dr N
- 10804 Burlington Way N
- 750 Flave Pierce Rd
- 2175 Schillinger Rd S
- 2986 Newman Rd
- 945 Schillinger Rd S
- 2304 Cedar Key
- 2889 Sollie Rd
- 1240 Lynchburg Ct
- 7720 Thomas Rd
- 5330 Cimaron Ct
- 1200 Somerby Dr
- 6700 Cottage Hill Rd
- 6617 Grelot Rd






