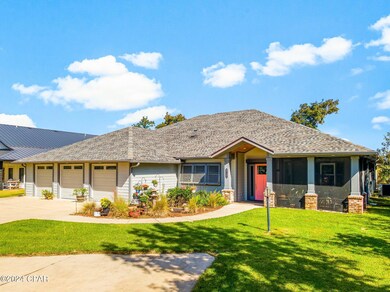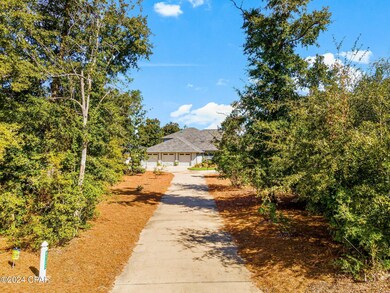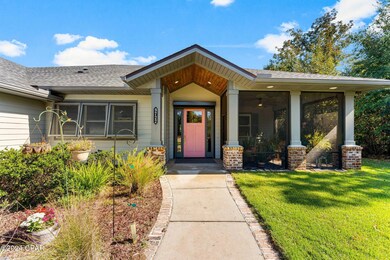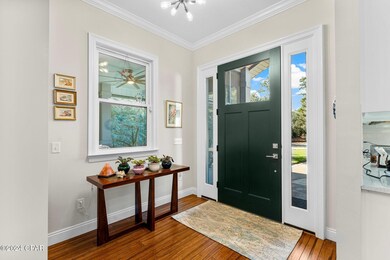
9722 Summer Creek Dr Panama City, FL 32409
Highlights
- Lake Front
- Home fronts a creek
- Clubhouse
- Boat Dock
- Gated Community
- Traditional Architecture
About This Home
As of December 2024Welcome to your dream home nestled in the beautiful gated community of Cedar Creek at Deerpoint Lake. This stunning custom-built residence features 4 spacious bedrooms and 3.5 baths, perfectly designed for comfortable living and entertaining. Every bedroom has a view!Step inside onto beautiful Bamboo floors that flow throughout the main living areas. The heart of the home is the expansive living space, seamlessly connecting the dining and kitchen areas, ideal for gatherings with family and friends.The master suite, conveniently located on the first floor, offers a private retreat with an ensuite bath designed for relaxation, featuring modern fixtures and finishes. Two of the downstairs bedrooms share a huge Jack and Jill bath, providing both convenience and privacy.The upstairs features an additional bedroom or home office with its own private bath and loft-style seating area. Storage will never be an issue in this home, with ample closets and additional spaces thoughtfully integrated throughout.Step outside to enjoy the views of Deerpoint lake from the screened porches at the front and rear of the home.Completing this exceptional property is a spacious 3-car garage, providing plenty of room for vehicles, outdoor gear, and additional storage.This custom home is a true sanctuary, blending luxury, functionality, and the beauty of lakeside living in one of the most sought-after communities. Come experience the lifestyle you've always wanted at Cedar Creek!
Last Agent to Sell the Property
Anchor Realty Florida License #0676994 Listed on: 11/01/2024
Home Details
Home Type
- Single Family
Est. Annual Taxes
- $9,108
Year Built
- Built in 2019
Lot Details
- 1 Acre Lot
- Lot Dimensions are 100x400
- Home fronts a creek
- Lake Front
- Property fronts a private road
- Fenced
- Landscaped
- Interior Lot
- Sloped Lot
- Sprinkler System
HOA Fees
Parking
- 3 Car Attached Garage
- Garage Door Opener
Home Design
- Traditional Architecture
- Shingle Roof
- Composition Roof
- HardiePlank Type
Interior Spaces
- 4,464 Sq Ft Home
- 2-Story Property
- Bookcases
- Ceiling Fan
- Skylights
- Recessed Lighting
- Sitting Room
- Living Room
- Dining Room
- Screened Porch
- Lake Views
Kitchen
- Breakfast Bar
- Electric Cooktop
- <<microwave>>
- Dishwasher
- Kitchen Island
- Disposal
Bedrooms and Bathrooms
- 4 Bedrooms
- Split Bedroom Floorplan
Home Security
- Hurricane or Storm Shutters
- Fire and Smoke Detector
Accessible Home Design
- Accessible Full Bathroom
Outdoor Features
- Balcony
- Screened Patio
- Rain Gutters
Schools
- Deane Bozeman Elementary And Middle School
- Deane Bozeman High School
Utilities
- Cooling Available
- Heat Pump System
- Underground Utilities
- Septic Tank
Listing and Financial Details
- Tax Lot 93
Community Details
Overview
- Association fees include management, clubhouse, electricity, insurance, legal/accounting, ground maintenance, maintenance structure, playground, pool(s), water
- Burg Management Association
- Cedar Creek At Deerpoint Lake Subdivision
Amenities
- Picnic Area
- Clubhouse
Recreation
- Boat Dock
- Community Playground
- Community Pool
- Park
Security
- Gated Community
Ownership History
Purchase Details
Home Financials for this Owner
Home Financials are based on the most recent Mortgage that was taken out on this home.Purchase Details
Purchase Details
Similar Homes in Panama City, FL
Home Values in the Area
Average Home Value in this Area
Purchase History
| Date | Type | Sale Price | Title Company |
|---|---|---|---|
| Warranty Deed | $1,125,000 | Cornerstone Title Agency | |
| Warranty Deed | $89,500 | Cornerstone Title Afency Inc | |
| Special Warranty Deed | $2,550,000 | Attorney |
Mortgage History
| Date | Status | Loan Amount | Loan Type |
|---|---|---|---|
| Open | $900,000 | New Conventional | |
| Previous Owner | $309,500 | New Conventional | |
| Previous Owner | $454,000 | New Conventional |
Property History
| Date | Event | Price | Change | Sq Ft Price |
|---|---|---|---|---|
| 12/23/2024 12/23/24 | Sold | $1,125,000 | -6.3% | $252 / Sq Ft |
| 11/01/2024 11/01/24 | For Sale | $1,200,000 | -- | $269 / Sq Ft |
Tax History Compared to Growth
Tax History
| Year | Tax Paid | Tax Assessment Tax Assessment Total Assessment is a certain percentage of the fair market value that is determined by local assessors to be the total taxable value of land and additions on the property. | Land | Improvement |
|---|---|---|---|---|
| 2024 | $9,108 | $786,459 | -- | -- |
| 2023 | $9,108 | $763,194 | $0 | $0 |
| 2022 | $8,156 | $740,965 | $116,410 | $624,555 |
| 2021 | $8,174 | $721,629 | $116,410 | $605,219 |
| 2020 | $8,180 | $715,085 | $110,075 | $605,010 |
| 2019 | $990 | $82,556 | $82,556 | $0 |
| 2018 | $1,005 | $82,556 | $0 | $0 |
| 2017 | $985 | $79,500 | $0 | $0 |
| 2016 | $1,082 | $84,900 | $0 | $0 |
| 2015 | $1,257 | $95,403 | $0 | $0 |
| 2014 | $1,255 | $95,403 | $0 | $0 |
Agents Affiliated with this Home
-
Regina Puckett
R
Seller's Agent in 2024
Regina Puckett
Anchor Realty Florida
(850) 624-7835
23 Total Sales
-
Brian Clowdus
B
Buyer's Agent in 2024
Brian Clowdus
Counts Real Estate Group Inc
(256) 504-3799
17 Total Sales
Map
Source: Central Panhandle Association of REALTORS®
MLS Number: 764752
APN: 07611-400-010
- 9714 Summer Creek Dr
- 9732 Summer Creek Dr
- 9882 Summer Creek Dr
- 9900 Summer Creek Dr
- 9886 Summer Creek Dr
- 9904 Summer Creek Dr
- 9910 Summer Creek Dr
- 4206 Wood Duck Cove
- 4210 Wood Duck Cove
- 4218 Wood Duck Cove
- 4224 Wood Duck Cove
- 4221 Wood Duck Cove
- 4230 Wood Duck Cove
- 4214 Wood Duck Cove
- 4515 Lovegrass Ln
- 4525 Lovegrass Ln
- 4211 Wood Duck Cove
- 4215 Wood Duck Cove
- 4519 Lovegrass Ln
- 9812 Summer Creek Dr





