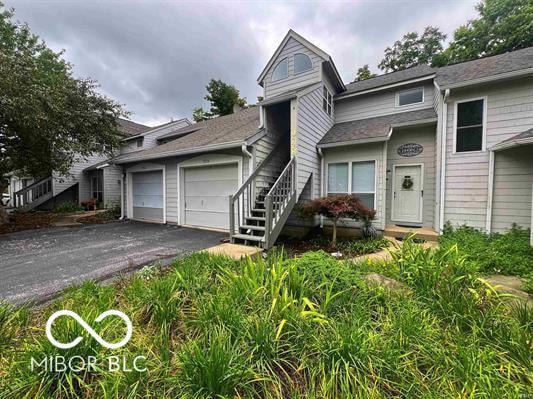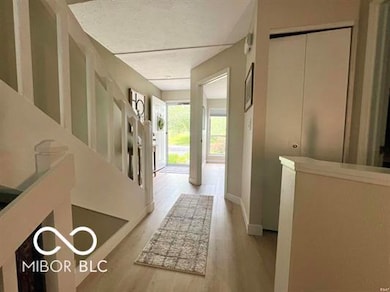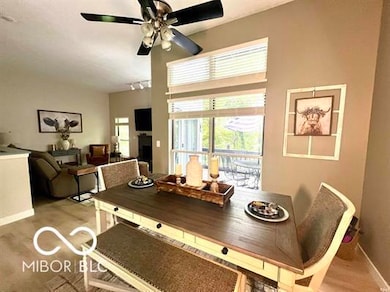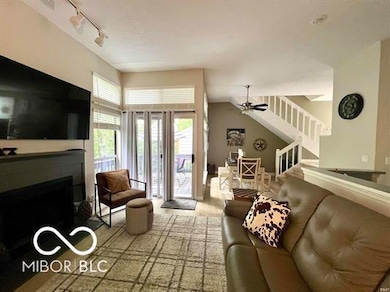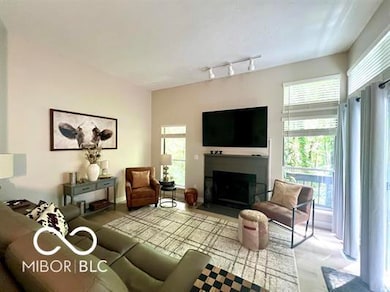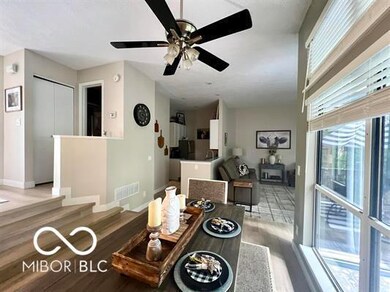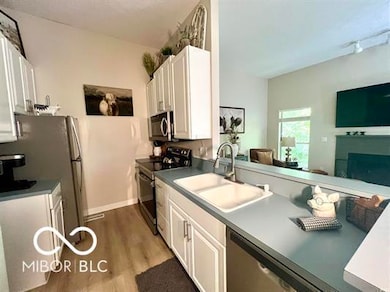
9724 S Bay Pointe Ln Bloomington, IN 47401
Estimated payment $1,874/month
Highlights
- Golf Course Community
- Fitness Center
- Gated Community
- Jackson Creek Middle School Rated A
- Fishing
- Community Lake
About This Home
Stylish Turnkey Townhome in the village of Bay Pointe. This beautifully styled townhome offers a highly functional floor plan with thoughtful updates and elegant finishes throughout. Step inside from the attached garage directly into a fully remodeled kitchen, featuring a complete stainless steel appliance package, updated cabinetry, and a modern layout ideal for everyday living and entertaining. The main level boasts luxury vinyl flooring, fresh neutral paint, and soaring vaulted ceilings that enhance the open feel of the living and dining areas. Large windows and sliding glass doors flood the space with natural sunlight and provide access to a spacious deck-perfect for relaxing or entertaining. The main level also includes a bedroom and full bath, while the upper level features a spacious primary suite with vaulted ceilings, a private walk-out deck, and a fully renovated en-suite bath. The bathroom includes custom tile flooring, new plumbing fixtures, a double-sink vanity, and a walk-in custom tiled shower. A laundry area is also conveniently located upstairs. This home is being sold fully furnished (excluding the golf cart and rolling toolbox in the garage), making it truly move-in ready. The decor is tasteful and welcoming-ideal for buyers seeking a seamless transition into their new home or investment property. Located in the desirable Bay Pointe Village, residents enjoy access to a private pool as well as the additional amenities of Eagle Pointe Golf Resort, including a clubhouse, restaurant, fitness center, and Lake Monroe just moments away. This village also permits rental investment opportunities. Recent 2025 updates include a new high-efficiency HVAC system (indoor and outdoor units), ensuring year-round comfort. Don't miss your chance to own this impeccably maintained and fully furnished townhome in one of Bloomington's most scenic and amenity-rich communities. 2025 Roof/Gutter replacement Special Assessment is paid in full by sell
Home Details
Home Type
- Single Family
Est. Annual Taxes
- $1,532
Year Built
- Built in 1987
HOA Fees
- $362 Monthly HOA Fees
Parking
- 1 Car Attached Garage
Home Design
- Contemporary Architecture
- Block Foundation
- Wood Siding
Interior Spaces
- 2-Story Property
- Paddle Fans
- Great Room with Fireplace
- Family or Dining Combination
Kitchen
- Electric Oven
- Built-In Microwave
- Dishwasher
- Disposal
Bedrooms and Bathrooms
- 2 Bedrooms
Laundry
- Laundry closet
- Dryer
- Washer
Utilities
- Central Air
- Electric Water Heater
Listing and Financial Details
- Tax Lot PLATTED
- Assessor Parcel Number 530040299212000006
Community Details
Overview
- Association fees include builder controls, home owners, clubhouse, entrance private, exercise room, golf, insurance, laundry connection in unit, ground maintenance, maintenance structure, maintenance, pickleball court, management, putting green, security, snow removal, trash
- Bay Pointe Subdivision
- Property managed by Pegasus Properties
- Community Lake
Recreation
- Golf Course Community
- Fitness Center
- Community Pool
- Fishing
Additional Features
- Clubhouse
- Gated Community
Map
Home Values in the Area
Average Home Value in this Area
Tax History
| Year | Tax Paid | Tax Assessment Tax Assessment Total Assessment is a certain percentage of the fair market value that is determined by local assessors to be the total taxable value of land and additions on the property. | Land | Improvement |
|---|---|---|---|---|
| 2024 | $1,531 | $211,100 | $0 | $211,100 |
| 2023 | $1,395 | $195,500 | $0 | $195,500 |
| 2022 | $985 | $155,000 | $0 | $155,000 |
| 2021 | $2,105 | $135,000 | $0 | $135,000 |
| 2020 | $1,894 | $115,000 | $0 | $115,000 |
| 2019 | $1,346 | $95,000 | $0 | $95,000 |
| 2018 | $1,330 | $93,000 | $0 | $93,000 |
| 2017 | $1,246 | $87,000 | $0 | $87,000 |
| 2016 | $1,266 | $90,000 | $0 | $90,000 |
| 2014 | $1,178 | $86,000 | $0 | $86,000 |
Property History
| Date | Event | Price | Change | Sq Ft Price |
|---|---|---|---|---|
| 07/17/2025 07/17/25 | For Sale | $249,900 | +20.1% | $232 / Sq Ft |
| 02/23/2024 02/23/24 | Sold | $208,000 | -3.3% | $193 / Sq Ft |
| 01/29/2024 01/29/24 | For Sale | $215,000 | +1.9% | $199 / Sq Ft |
| 08/15/2022 08/15/22 | Sold | $211,000 | -1.8% | $196 / Sq Ft |
| 06/16/2022 06/16/22 | Price Changed | $214,900 | -1.9% | $199 / Sq Ft |
| 05/23/2022 05/23/22 | For Sale | $219,000 | -- | $203 / Sq Ft |
Purchase History
| Date | Type | Sale Price | Title Company |
|---|---|---|---|
| Deed | $208,000 | John Bethel Title Company | |
| Deed | $211,000 | John Bethel Title Company |
Similar Homes in Bloomington, IN
Source: MIBOR Broker Listing Cooperative®
MLS Number: 22050793
APN: 53-00-40-299-212.000-006
- 1942 E Bay Pointe Dr
- 9656 S Bay Pointe Dr Unit 74
- 9682 S Bay Pointe Dr
- 9636 S Bay Pointe Ct
- 9479 S Lake Ridge Dr Unit 147A
- 9617 S Lake Ridge Dr Unit 4
- 9607 S Lake Ridge Dr
- 9410 S Lake Ridge Dr
- 9428 S Lake Ridge Dr
- 1845 E Waters Edge Dr
- 9451 S Pointe Lasalles Dr
- 9441 S Pointe Lasalles Dr
- 9369 S Pointe Lasalles Dr
- 9340 S Lake Ridge Dr Unit 68
- 9384 S Lake Ridge Dr Unit 90
- 9406 S Lake Ridge Dr
- 9406 S Lake Ridge Dr Unit 101
- 9335 S Lake Ridge Dr Unit 175
- 9330 S Lake Ridge Dr
- 9330 S Lake Ridge Dr Unit 63
- 842 W Popcorn Rd
- 5467 S Brigadier Blvd Unit 5467 S Brigadier blvd
- 5229 S College Dr
- 4820 S Old State Road 37
- 7493 E Rush Ridge Rd
- 3809 S Sare Rd
- 3296 Walnut Springs Dr
- 3758 S Bainbridge Dr
- 3471 S Oaklawn Cir
- 3878 S Bushmill Dr
- 3516 S Ashwood Dr
- 3400 S Sare Rd
- 3626 S Kingsbury Ave
- 3512 S Bainbridge Dr
- 3252 S Southern Oaks Dr
- 3105 S Sare Rd
- 3410 Acadia Ct
- 2995 S Acadia Ct
- 720 E Sherwood Hills Dr
- 3009 S Rogers St
