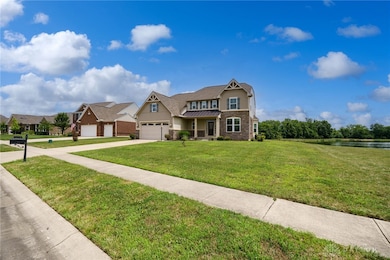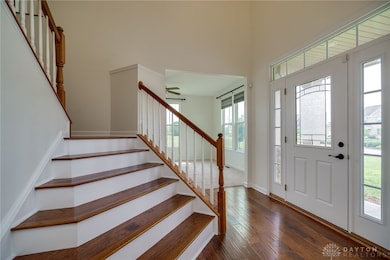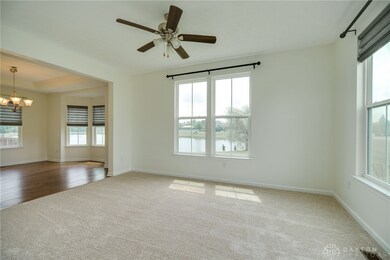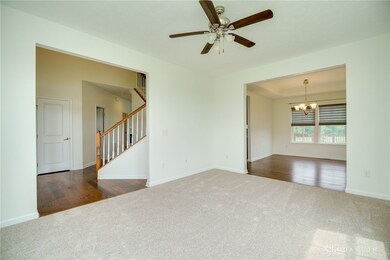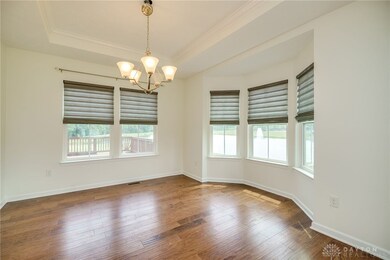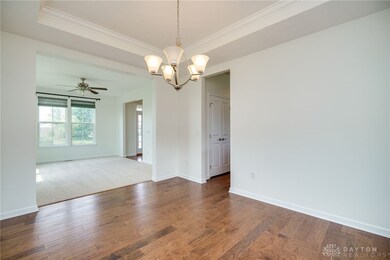
9728 Crooked Creek Dr Dayton, OH 45458
Clearcreek Township NeighborhoodEstimated payment $3,825/month
Highlights
- Deck
- 1 Fireplace
- 2 Car Attached Garage
- Waynesville Elementary School Rated A-
- Porch
- Walk-In Closet
About This Home
Over 4,100 finished sqft offered by the 4 bedroom two story complete with a finished basement and sprawling lot overlooking the pond! Located off the entry is the front formal living space (perfect for a home office) and adjacent formal dining area. The oversized eat in kitchen offers everything you could ask for! Granite countertops, center island, gas range, and ample cabinet storage. Breakfast room with walkout access to the back deck. Large family room with cozy fireplace. Powder bathroom and laundry room also on the first floor. The upstairs primary bedroom features a full private en suite and TWO walk in closets! 3 additional second floor bedrooms and full hall bath. Even more living space offered by the finished basement! Complete with open rec space, bonus finished rooms, and a third full bath. The expansive rear deck overlooks the gorgeous pond views. One of a kind lot location! Fresh paint and carpet in some areas. This home is a MUST SEE!!
Listing Agent
Coldwell Banker Heritage Brokerage Phone: (937) 974-9226 License #2011001321 Listed on: 07/16/2025

Home Details
Home Type
- Single Family
Est. Annual Taxes
- $7,089
Year Built
- 2013
Lot Details
- 0.41 Acre Lot
HOA Fees
- $83 Monthly HOA Fees
Parking
- 2 Car Attached Garage
Home Design
- Stone
Interior Spaces
- 4,108 Sq Ft Home
- 2-Story Property
- Ceiling Fan
- 1 Fireplace
- Finished Basement
- Basement Fills Entire Space Under The House
Kitchen
- Range
- Microwave
- Dishwasher
Bedrooms and Bathrooms
- 4 Bedrooms
- Walk-In Closet
- Bathroom on Main Level
Outdoor Features
- Deck
- Porch
Utilities
- Forced Air Heating and Cooling System
- Heating System Uses Natural Gas
Community Details
- Vilwncrk/Blvdwnc1 Subdivision
Listing and Financial Details
- Assessor Parcel Number 05272150020
Map
Home Values in the Area
Average Home Value in this Area
Tax History
| Year | Tax Paid | Tax Assessment Tax Assessment Total Assessment is a certain percentage of the fair market value that is determined by local assessors to be the total taxable value of land and additions on the property. | Land | Improvement |
|---|---|---|---|---|
| 2024 | $7,089 | $167,780 | $35,000 | $132,780 |
| 2023 | $6,010 | $133,336 | $20,650 | $112,686 |
| 2022 | $6,010 | $133,336 | $20,650 | $112,686 |
| 2021 | $5,657 | $133,336 | $20,650 | $112,686 |
| 2020 | $5,548 | $112,998 | $17,500 | $95,498 |
| 2019 | $5,157 | $112,998 | $17,500 | $95,498 |
| 2018 | $5,074 | $112,998 | $17,500 | $95,498 |
| 2017 | $4,790 | $96,912 | $15,960 | $80,952 |
| 2016 | $4,980 | $96,912 | $15,960 | $80,952 |
| 2015 | $4,362 | $96,912 | $15,960 | $80,952 |
| 2014 | $4,362 | $79,180 | $13,300 | $65,880 |
| 2013 | $455 | $10,850 | $10,850 | $0 |
Property History
| Date | Event | Price | Change | Sq Ft Price |
|---|---|---|---|---|
| 07/17/2025 07/17/25 | Pending | -- | -- | -- |
| 07/16/2025 07/16/25 | For Sale | $569,000 | +62.6% | $139 / Sq Ft |
| 11/16/2017 11/16/17 | Off Market | $350,000 | -- | -- |
| 08/18/2017 08/18/17 | Sold | $350,000 | -2.8% | $85 / Sq Ft |
| 08/11/2017 08/11/17 | Pending | -- | -- | -- |
| 07/24/2017 07/24/17 | Price Changed | $359,900 | -2.7% | $88 / Sq Ft |
| 07/17/2017 07/17/17 | For Sale | $369,900 | -- | $90 / Sq Ft |
Purchase History
| Date | Type | Sale Price | Title Company |
|---|---|---|---|
| Warranty Deed | -- | None Available | |
| Warranty Deed | $326,167 | First Title Agency | |
| Warranty Deed | $51,167 | None Available |
Mortgage History
| Date | Status | Loan Amount | Loan Type |
|---|---|---|---|
| Previous Owner | $237,000 | New Conventional | |
| Previous Owner | $263,200 | Future Advance Clause Open End Mortgage | |
| Previous Owner | $268,160 | VA |
Similar Homes in Dayton, OH
Source: Dayton REALTORS®
MLS Number: 939156
APN: 0144353
- 1950 Stone Creek Blvd
- 9858 Fairwater Springs Dr
- 1681 S Branch Rd
- 1662 S Branch Rd
- 2068 Running Stream Ct
- 1639 S Branch Rd
- 9777 Winding Creek Blvd
- 11072 Elk Creek Dr
- 1587 Little Falls Dr
- 9777 Knoll Creek Ct
- 9408 Oak Brook Dr
- 9282 Maple Brook St
- 2225 Cold Stream Dr
- 2246 Cold Stream Dr
- 1835 Winding Run Blvd
- 10800 Meadow Hawk Ct
- 2007 Orchard Garden Dr
- 1864 E Lytle 5 Points Rd Unit R
- 2025 Amber Wood
- 1121 Red Ash Ct

