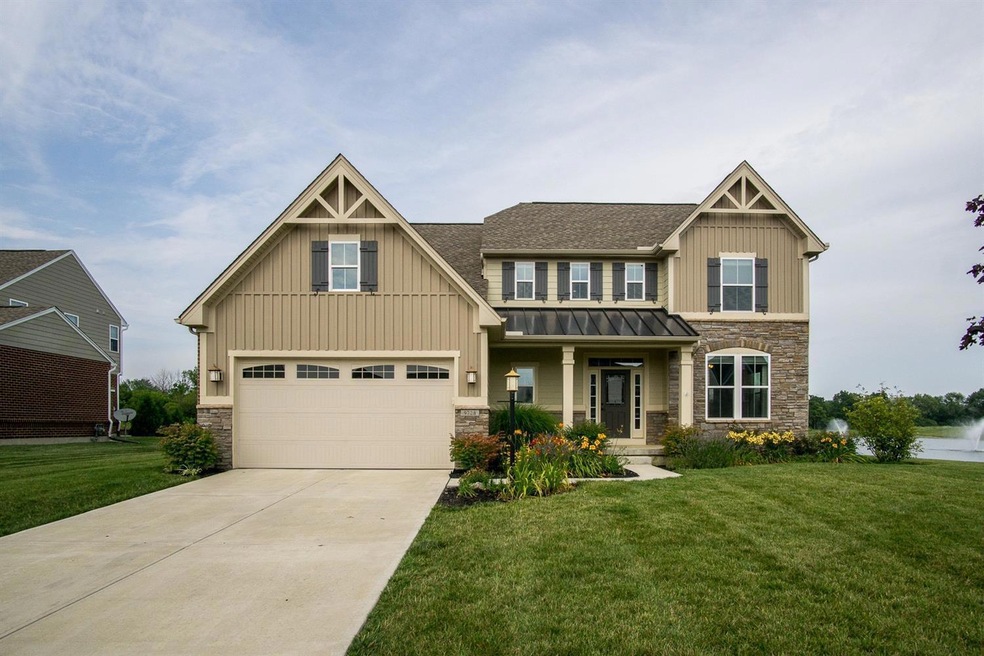
9728 Crooked Creek Dr Dayton, OH 45458
Clearcreek Township NeighborhoodHighlights
- Traditional Architecture
- Formal Dining Room
- 1-Story Property
- Waynesville Elementary School Rated A-
- 2 Car Attached Garage
- Central Air
About This Home
As of August 2017Victoria Falls model with cottage elev. Entry w/an open staircase. 4100 sf. Finished bsmt w/media room & full bath. 4 beds and 3 1/2 baths Ktn has granite counter tops, Maple cabinets and an extended island with seating. Sunroom/morning room has glass doors to deck. Master has lg bath & 2 walk-in closets.
Last Agent to Sell the Property
Danette Pontikis
eXp Realty License #2016002548 Listed on: 07/17/2017

Home Details
Home Type
- Single Family
Est. Annual Taxes
- $5,578
Year Built
- Built in 2013
HOA Fees
- $75 Monthly HOA Fees
Parking
- 2 Car Attached Garage
- Driveway
- Off-Street Parking
Home Design
- Traditional Architecture
- Brick Exterior Construction
- Shingle Roof
Interior Spaces
- 4,108 Sq Ft Home
- 1-Story Property
- Gas Fireplace
- Insulated Windows
- Family Room
- Formal Dining Room
- Basement Fills Entire Space Under The House
Kitchen
- Oven or Range
- <<microwave>>
- Dishwasher
- Disposal
Bedrooms and Bathrooms
- 4 Bedrooms
Laundry
- Dryer
- Washer
Utilities
- Central Air
- Heating System Uses Gas
Ownership History
Purchase Details
Home Financials for this Owner
Home Financials are based on the most recent Mortgage that was taken out on this home.Purchase Details
Home Financials for this Owner
Home Financials are based on the most recent Mortgage that was taken out on this home.Purchase Details
Similar Homes in Dayton, OH
Home Values in the Area
Average Home Value in this Area
Purchase History
| Date | Type | Sale Price | Title Company |
|---|---|---|---|
| Warranty Deed | -- | None Available | |
| Warranty Deed | $326,167 | First Title Agency | |
| Warranty Deed | $51,167 | None Available |
Mortgage History
| Date | Status | Loan Amount | Loan Type |
|---|---|---|---|
| Previous Owner | $237,000 | New Conventional | |
| Previous Owner | $263,200 | Future Advance Clause Open End Mortgage | |
| Previous Owner | $268,160 | VA |
Property History
| Date | Event | Price | Change | Sq Ft Price |
|---|---|---|---|---|
| 07/17/2025 07/17/25 | Pending | -- | -- | -- |
| 07/16/2025 07/16/25 | For Sale | $569,000 | +62.6% | $139 / Sq Ft |
| 11/16/2017 11/16/17 | Off Market | $350,000 | -- | -- |
| 08/18/2017 08/18/17 | Sold | $350,000 | -2.8% | $85 / Sq Ft |
| 08/11/2017 08/11/17 | Pending | -- | -- | -- |
| 07/24/2017 07/24/17 | Price Changed | $359,900 | -2.7% | $88 / Sq Ft |
| 07/17/2017 07/17/17 | For Sale | $369,900 | -- | $90 / Sq Ft |
Tax History Compared to Growth
Tax History
| Year | Tax Paid | Tax Assessment Tax Assessment Total Assessment is a certain percentage of the fair market value that is determined by local assessors to be the total taxable value of land and additions on the property. | Land | Improvement |
|---|---|---|---|---|
| 2024 | $7,089 | $167,780 | $35,000 | $132,780 |
| 2023 | $6,010 | $133,336 | $20,650 | $112,686 |
| 2022 | $6,010 | $133,336 | $20,650 | $112,686 |
| 2021 | $5,657 | $133,336 | $20,650 | $112,686 |
| 2020 | $5,548 | $112,998 | $17,500 | $95,498 |
| 2019 | $5,157 | $112,998 | $17,500 | $95,498 |
| 2018 | $5,074 | $112,998 | $17,500 | $95,498 |
| 2017 | $4,790 | $96,912 | $15,960 | $80,952 |
| 2016 | $4,980 | $96,912 | $15,960 | $80,952 |
| 2015 | $4,362 | $96,912 | $15,960 | $80,952 |
| 2014 | $4,362 | $79,180 | $13,300 | $65,880 |
| 2013 | $455 | $10,850 | $10,850 | $0 |
Agents Affiliated with this Home
-
Austin Castro

Seller's Agent in 2025
Austin Castro
Coldwell Banker Heritage
(937) 974-9226
112 in this area
560 Total Sales
-
D
Seller's Agent in 2017
Danette Pontikis
eXp Realty
Map
Source: MLS of Greater Cincinnati (CincyMLS)
MLS Number: 1546038
APN: 0144353
- 1950 Stone Creek Blvd
- 9858 Fairwater Springs Dr
- 1681 S Branch Rd
- 1662 S Branch Rd
- 2068 Running Stream Ct
- 1639 S Branch Rd
- 9777 Winding Creek Blvd
- 11072 Elk Creek Dr
- 1587 Little Falls Dr
- 9777 Knoll Creek Ct
- 9408 Oak Brook Dr
- 9282 Maple Brook St
- 2225 Cold Stream Dr
- 2246 Cold Stream Dr
- 1835 Winding Run Blvd
- 10800 Meadow Hawk Ct
- 2007 Orchard Garden Dr
- 1864 E Lytle 5 Points Rd Unit R
- 2025 Amber Wood
- 1121 Red Ash Ct
