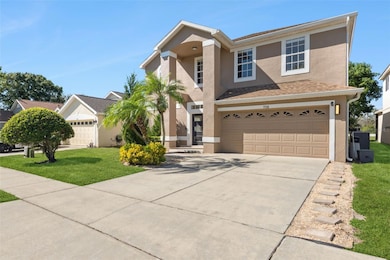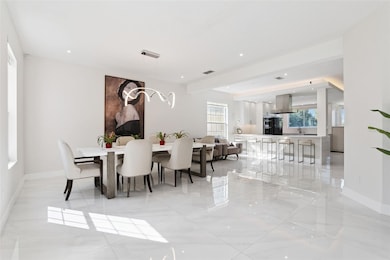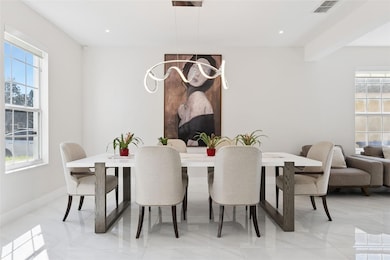9728 Pecky Cypress Way Orlando, FL 32836
Estimated payment $4,422/month
Highlights
- Very Popular Property
- Access To Pond
- Pond View
- Castleview Elementary School Rated A-
- Gated Community
- Open Floorplan
About This Home
From the moment you walk through the door, this home tells a story of refined design, modern comfort, and timeless elegance. The main level welcomes you with custom tile flooring imported from Italy, setting an elevated tone throughout the living space. Every corner feels intentional, from the quartz countertops that gleam under soft LED accent lighting to the LG Studio induction stove top, and Kitchenaid appliances. Custom blinds frame each window beautifully, while a brand new A/C system and appliances still under warranty provide peace of mind. Evenings are best spent around the electric LED fireplace, casting a warm and inviting glow. The custom laundry room is conveniently located downstairs with built in shelving and rich Brazilian cabinetry, and the washer and dryer will stay with an acceptable offer for an effortless move. Upstairs, all bedrooms blend comfort with modern design. LVP flooring flows through the common spaces, while the bathrooms feature tile imported from Spain, floating vanities, and dual closets that combine function and sophistication. The primary suite is a private retreat with coffered ceilings and a view of Disney’s nightly fireworks. The spa inspired bathroom offers dual floating vanities with ambient LED lighting, a new jacuzzi tub, and an open concept dual shower that rivals any resort. Outside, beauty meets tranquility. The brick paver patio invites relaxation, while the fully fenced yard backs up to a serene pond. The customized garage features stunning marble epoxy flooring that adds a polished, showroom quality finish. As the sun sets, the backyard transforms into your own private light show with Disney’s fireworks lighting up the sky. With fresh exterior paint, a roof only five years old, and a convenient half bath, every detail of this property has been carefully maintained. Perfectly located near world class dining, boutique shopping, and only minutes from Walt Disney World, this residence offers the ideal blend of luxury living and everyday convenience. This is more than a home. It is where craftsmanship meets comfort, design meets lifestyle, and every evening ends with a little touch of Disney magic.
Listing Agent
COMPASS FLORIDA LLC Brokerage Phone: 407-203-9441 License #643286 Listed on: 10/23/2025

Home Details
Home Type
- Single Family
Est. Annual Taxes
- $8,113
Year Built
- Built in 2003
Lot Details
- 6,009 Sq Ft Lot
- East Facing Home
- Fenced
- Mature Landscaping
- Property is zoned P-D
HOA Fees
- $83 Monthly HOA Fees
Parking
- 2 Car Attached Garage
Home Design
- Bi-Level Home
- Slab Foundation
- Shingle Roof
- Block Exterior
- Stucco
Interior Spaces
- 3,025 Sq Ft Home
- Open Floorplan
- Built-In Features
- High Ceiling
- Ceiling Fan
- Electric Fireplace
- Window Treatments
- French Doors
- Family Room with Fireplace
- Family Room Off Kitchen
- Combination Dining and Living Room
- Breakfast Room
- Pond Views
- Laundry Room
- Attic
Kitchen
- Range
- Microwave
- Dishwasher
- Solid Surface Countertops
- Disposal
Flooring
- Carpet
- Ceramic Tile
- Luxury Vinyl Tile
Bedrooms and Bathrooms
- 4 Bedrooms
- Primary Bedroom Upstairs
- Walk-In Closet
- Soaking Tub
Home Security
- Security System Owned
- Fire and Smoke Detector
Outdoor Features
- Access To Pond
- Deck
- Covered Patio or Porch
- Outdoor Storage
Schools
- Castleview Elementary School
- Horizon West Middle School
- Windermere High School
Utilities
- Central Heating and Cooling System
- Heat Pump System
- Thermostat
- Underground Utilities
- Electric Water Heater
- High Speed Internet
- Cable TV Available
Listing and Financial Details
- Visit Down Payment Resource Website
- Tax Lot 280
- Assessor Parcel Number 05-24-28-1642-00-280
Community Details
Overview
- Kim Mastrocola Association, Phone Number (407) 770-1748
- Visit Association Website
- Cypress Chase Subdivision
Recreation
- Community Playground
- Park
Security
- Gated Community
Map
Home Values in the Area
Average Home Value in this Area
Tax History
| Year | Tax Paid | Tax Assessment Tax Assessment Total Assessment is a certain percentage of the fair market value that is determined by local assessors to be the total taxable value of land and additions on the property. | Land | Improvement |
|---|---|---|---|---|
| 2025 | $8,180 | $546,850 | $125,000 | $421,850 |
| 2024 | $7,664 | $526,820 | $125,000 | $401,820 |
| 2023 | $7,664 | $467,829 | $125,000 | $342,829 |
| 2022 | $3,325 | $233,748 | $0 | $0 |
| 2021 | $3,268 | $226,940 | $0 | $0 |
| 2020 | $3,109 | $223,807 | $0 | $0 |
| 2019 | $3,294 | $218,775 | $0 | $0 |
| 2018 | $3,265 | $214,696 | $0 | $0 |
| 2017 | $3,215 | $273,893 | $56,000 | $217,893 |
| 2016 | $3,086 | $267,346 | $56,000 | $211,346 |
| 2015 | $3,138 | $256,417 | $56,000 | $200,417 |
| 2014 | $3,194 | $236,014 | $50,000 | $186,014 |
Property History
| Date | Event | Price | List to Sale | Price per Sq Ft | Prior Sale |
|---|---|---|---|---|---|
| 10/23/2025 10/23/25 | For Sale | $699,900 | +32.1% | $231 / Sq Ft | |
| 02/06/2023 02/06/23 | Sold | $530,000 | -11.5% | $179 / Sq Ft | View Prior Sale |
| 01/06/2023 01/06/23 | Pending | -- | -- | -- | |
| 10/20/2022 10/20/22 | Price Changed | $599,000 | 0.0% | $202 / Sq Ft | |
| 10/20/2022 10/20/22 | For Sale | $599,000 | -9.2% | $202 / Sq Ft | |
| 08/01/2022 08/01/22 | Off Market | $660,000 | -- | -- | |
| 07/16/2022 07/16/22 | Price Changed | $660,000 | -1.5% | $222 / Sq Ft | |
| 07/11/2022 07/11/22 | For Sale | $670,000 | 0.0% | $226 / Sq Ft | |
| 07/07/2022 07/07/22 | Price Changed | $670,000 | -1.2% | $226 / Sq Ft | |
| 07/05/2022 07/05/22 | Pending | -- | -- | -- | |
| 06/12/2022 06/12/22 | Price Changed | $678,000 | -1.7% | $228 / Sq Ft | |
| 05/31/2022 05/31/22 | For Sale | $690,000 | +206.7% | $232 / Sq Ft | |
| 06/16/2014 06/16/14 | Off Market | $225,000 | -- | -- | |
| 03/15/2012 03/15/12 | Sold | $225,000 | 0.0% | $76 / Sq Ft | View Prior Sale |
| 10/17/2011 10/17/11 | Pending | -- | -- | -- | |
| 09/07/2010 09/07/10 | For Sale | $225,000 | -- | $76 / Sq Ft |
Purchase History
| Date | Type | Sale Price | Title Company |
|---|---|---|---|
| Quit Claim Deed | $136,700 | None Listed On Document | |
| Quit Claim Deed | $207,500 | -- | |
| Warranty Deed | $530,000 | Fidelity National Title | |
| Warranty Deed | $225,000 | Gss Title Llc | |
| Warranty Deed | $265,600 | -- |
Mortgage History
| Date | Status | Loan Amount | Loan Type |
|---|---|---|---|
| Previous Owner | $415,000 | New Conventional | |
| Previous Owner | $212,410 | Purchase Money Mortgage | |
| Closed | $26,550 | No Value Available |
Source: Stellar MLS
MLS Number: O6354093
APN: 05-2428-1642-00-280
- 9723 Pecky Cypress Way Unit 1
- 9759 Pecky Cypress Way
- 9827 Pecky Cypress Way
- 9003 Pecky Cypress Way
- 9555 Pecky Cypress Way
- 10484 Wiscane Ave
- 10116 Fallsgrove St
- 9244 Pecky Cypress Way
- 9432 Pecky Cypress Way
- 9355 Pecky Cypress Way
- 10319 Lavande Dr
- 10403 Provence Dr
- 10376 Fallsgrove St
- 9427 Edenshire Cir
- 9049 Edenshire Cir
- 10159 Royal Island Ct
- 9120 Sheen Sound St
- The Channelside Plan at Lake Sheen Sound
- The Haven Plan at Lake Sheen Sound
- The Dreamscape Plan at Lake Sheen Sound
- 9729 Pecky Cypress Way
- 9723 Pecky Cypress Way Unit 1
- 9226 Pecky Cypress Way
- 9718 Pineola Dr
- 9257 Pecky Cypress Way
- 10332 Fallsgrove St
- 9469 Edenshire Cir
- 10387 Vista Oaks Ct
- 9019 Edenshire Cir
- 9835 Namaste Loop
- 10649 Bastille Ln
- 10065 Autumn Mist Ln
- 10224 Mattraw Place
- 9569 Royal Estates Blvd
- 9463 Kilgore Rd
- 10712 Mystic Cir
- 11843 Verrazano Dr
- 11357 Preserve View Dr
- 10331 Los Feliz Dr
- 8507 Bowden Way






