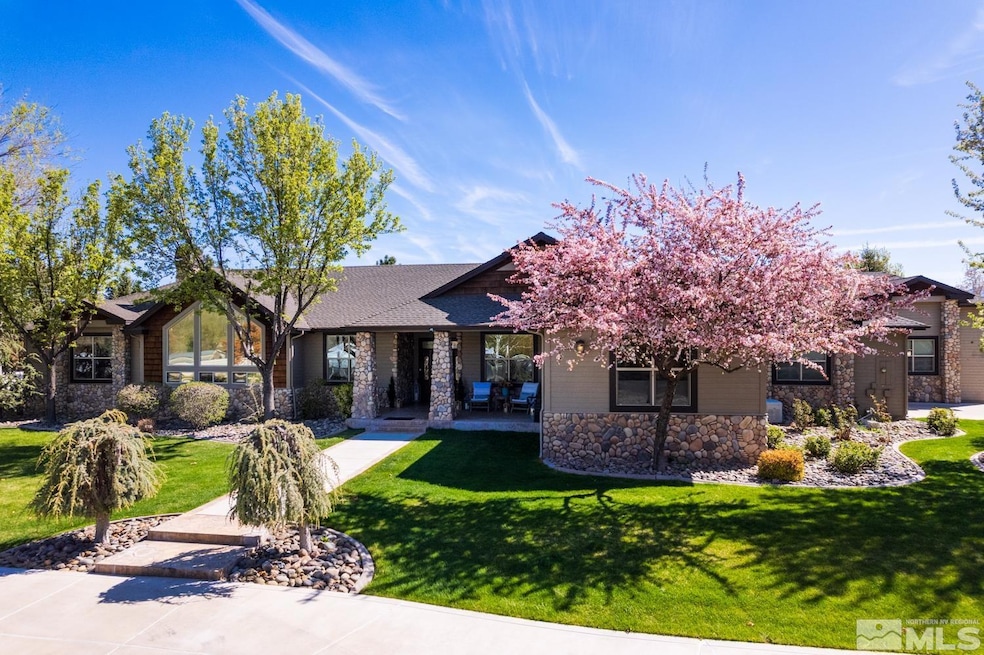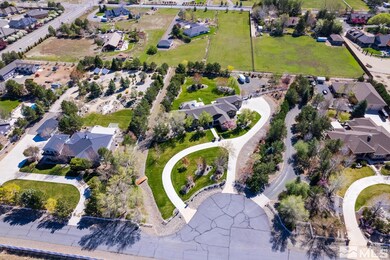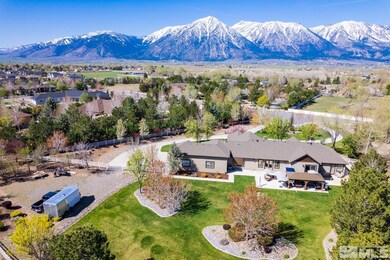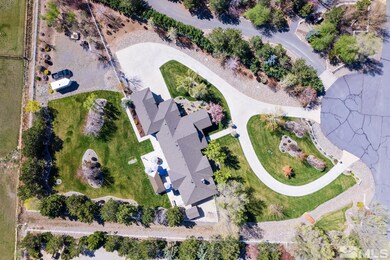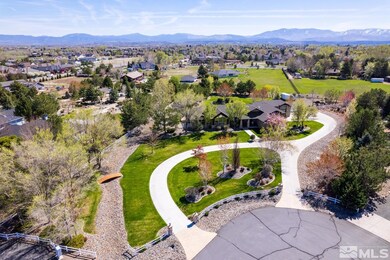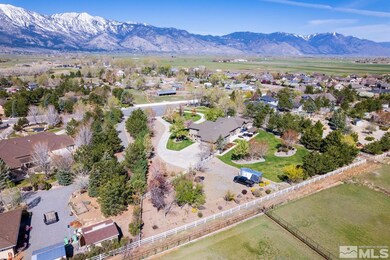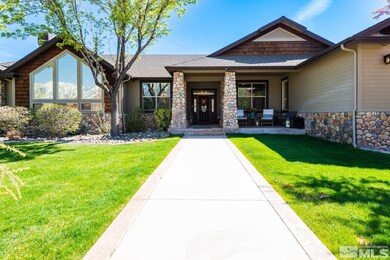
973 Heavenly View Ct Gardnerville, NV 89460
Highlights
- Barn
- RV Garage
- Mountain View
- Horses Allowed On Property
- 2.3 Acre Lot
- Wood Flooring
About This Home
As of September 2024This exquisite property showcases incredible views and exceptional quality. "There is no Homeowner Association (HOA) in this location. The property is situated in a peaceful cul-de-sac on a well-maintained no-through street." The custom estate home is positioned on 2.3 acres of beautifully landscaped terrain, offering breathtaking panoramic views of the mountains., Inside, the home boasts exceptional attention to detail, with luxurious finishes such as travertine, hardwood plank flooring, crown molding, 8’ doors, upgraded baseboard and trim, central vacuum and water softener system. The master bedroom is a large, comfortable space with stunning mountain views, a beautiful hardwood floor, and a walk-in closet with custom organizers. The master bathroom features dual vanities, a jetted tub, and a walk-in shower enclosed with custom glass block. The countertops, decking, surrounds, and flooring are all high-quality stone. The spacious kitchen features beautiful slab granite countertops and a center island, complemented by exquisite cherry cabinetry throughout the home, including built-ins in the family and living rooms. The gourmet kitchen is fully equipped with Viking stainless steel appliances, including a six-burner gas cooktop, double ovens, custom-raised panel cabinets, and a walk-in pantry. The family room boasts high ceilings, a warm fireplace, custom media and bookcase units, and stunning mountain views. Additional features of the home include a formal living room with a wet bar, a formal dining room with a coffered ceiling, and a separate office/study with a built-in closet system. There are three additional bedrooms, including a secondary master bedroom with on-suite. The bedrooms are quite luxurious, with custom tops and surrounds. The laundry room is spacious, has a sink and closet storage, and is a convenient space for all your laundry needs. The house has a five-car garage that includes RV parking and additional exterior parking or space to build a shop/garage. The backyard is an excellent space for hosting unforgettable gatherings, with a built-in BBQ island, sink, fridge, a vast private backyard, various fruit trees, and a fenced-in storage shed that can be used as a dog run. From the dramatic circular drive to the stunning entry foyer with a custom led/ etched door and sidelights, this estate home exudes elegance and sophistication. The list of impressive features go on and on!
Last Agent to Sell the Property
Coldwell Banker Select ZC License #S.174619 Listed on: 04/26/2024

Last Buyer's Agent
Sandra Peterson
Redfin License #S.196102

Home Details
Home Type
- Single Family
Est. Annual Taxes
- $9,254
Year Built
- Built in 2003
Lot Details
- 2.3 Acre Lot
- Cul-De-Sac
- Dog Run
- Back Yard Fenced
- Landscaped
- Level Lot
- Front and Back Yard Sprinklers
- Sprinklers on Timer
- Property is zoned 200
Parking
- 5 Car Attached Garage
- Garage Door Opener
- RV Garage
Home Design
- Brick or Stone Mason
- Pitched Roof
- Shingle Roof
- Composition Roof
- Wood Siding
- Stick Built Home
- Masonite
Interior Spaces
- 3,737 Sq Ft Home
- 1-Story Property
- Central Vacuum
- High Ceiling
- Ceiling Fan
- Gas Log Fireplace
- Double Pane Windows
- Blinds
- Rods
- Family Room with Fireplace
- Great Room
- Separate Formal Living Room
- Home Office
- Mountain Views
- Crawl Space
Kitchen
- Breakfast Bar
- <<doubleOvenToken>>
- Gas Oven
- Gas Cooktop
- Dishwasher
- Kitchen Island
- Disposal
Flooring
- Wood
- Carpet
- Stone
- Ceramic Tile
Bedrooms and Bathrooms
- 4 Bedrooms
- Walk-In Closet
- Dual Sinks
- Jetted Tub in Primary Bathroom
- Primary Bathroom includes a Walk-In Shower
Laundry
- Laundry Room
- Sink Near Laundry
- Laundry Cabinets
- Shelves in Laundry Area
Home Security
- Smart Thermostat
- Fire and Smoke Detector
Outdoor Features
- Patio
- Storage Shed
- Outbuilding
- Built-In Barbecue
Schools
- Scarselli Elementary School
- Pau-Wa-Lu Middle School
- Douglas High School
Utilities
- Refrigerated Cooling System
- Forced Air Heating and Cooling System
- Heating System Uses Natural Gas
- Power Generator
- Private Water Source
- Well
- Gas Water Heater
- Water Softener is Owned
- Septic Tank
- Internet Available
- Satellite Dish
- Cable TV Available
Additional Features
- Barn
- Horses Allowed On Property
Community Details
- No Home Owners Association
- The community has rules related to covenants, conditions, and restrictions
Listing and Financial Details
- Home warranty included in the sale of the property
- Assessor Parcel Number 122017501022
Ownership History
Purchase Details
Home Financials for this Owner
Home Financials are based on the most recent Mortgage that was taken out on this home.Purchase Details
Purchase Details
Home Financials for this Owner
Home Financials are based on the most recent Mortgage that was taken out on this home.Purchase Details
Home Financials for this Owner
Home Financials are based on the most recent Mortgage that was taken out on this home.Purchase Details
Home Financials for this Owner
Home Financials are based on the most recent Mortgage that was taken out on this home.Purchase Details
Purchase Details
Purchase Details
Home Financials for this Owner
Home Financials are based on the most recent Mortgage that was taken out on this home.Similar Homes in Gardnerville, NV
Home Values in the Area
Average Home Value in this Area
Purchase History
| Date | Type | Sale Price | Title Company |
|---|---|---|---|
| Bargain Sale Deed | $1,675,000 | Core Title | |
| Deed | -- | None Listed On Document | |
| Bargain Sale Deed | $625,000 | First American Title Pas | |
| Trustee Deed | $1,101,227 | Stewart Title Douglas | |
| Interfamily Deed Transfer | -- | First American Title Company | |
| Interfamily Deed Transfer | -- | First American Title Company | |
| Interfamily Deed Transfer | -- | Accommodation | |
| Interfamily Deed Transfer | -- | First American Title Company | |
| Interfamily Deed Transfer | -- | Stewart Title | |
| Bargain Sale Deed | $960,000 | Stewart Title |
Mortgage History
| Date | Status | Loan Amount | Loan Type |
|---|---|---|---|
| Open | $1,275,000 | New Conventional | |
| Previous Owner | $401,096 | New Conventional | |
| Previous Owner | $417,000 | Purchase Money Mortgage | |
| Previous Owner | $214,950 | Credit Line Revolving | |
| Previous Owner | $1,000,000 | Stand Alone Refi Refinance Of Original Loan | |
| Previous Owner | $768,000 | New Conventional |
Property History
| Date | Event | Price | Change | Sq Ft Price |
|---|---|---|---|---|
| 09/25/2024 09/25/24 | Sold | $1,675,000 | -2.9% | $448 / Sq Ft |
| 08/29/2024 08/29/24 | Pending | -- | -- | -- |
| 07/05/2024 07/05/24 | Price Changed | $1,725,000 | -2.8% | $462 / Sq Ft |
| 06/28/2024 06/28/24 | For Sale | $1,775,000 | 0.0% | $475 / Sq Ft |
| 05/21/2024 05/21/24 | Pending | -- | -- | -- |
| 04/25/2024 04/25/24 | For Sale | $1,775,000 | -- | $475 / Sq Ft |
Tax History Compared to Growth
Tax History
| Year | Tax Paid | Tax Assessment Tax Assessment Total Assessment is a certain percentage of the fair market value that is determined by local assessors to be the total taxable value of land and additions on the property. | Land | Improvement |
|---|---|---|---|---|
| 2025 | $9,995 | $399,923 | $115,500 | $284,423 |
| 2024 | $9,254 | $401,608 | $115,500 | $286,108 |
| 2023 | $9,254 | $383,653 | $115,500 | $268,153 |
| 2022 | $8,569 | $329,696 | $77,000 | $252,696 |
| 2021 | $8,319 | $310,187 | $70,000 | $240,187 |
| 2020 | $8,077 | $306,683 | $70,000 | $236,683 |
| 2019 | $7,842 | $302,721 | $70,000 | $232,721 |
| 2018 | $7,613 | $285,244 | $61,250 | $223,994 |
| 2017 | $7,392 | $287,478 | $61,250 | $226,228 |
| 2016 | $7,204 | $279,547 | $52,500 | $227,047 |
| 2015 | $7,190 | $279,547 | $52,500 | $227,047 |
| 2014 | $6,980 | $259,129 | $45,500 | $213,629 |
Agents Affiliated with this Home
-
Rachel Jones

Seller's Agent in 2024
Rachel Jones
Coldwell Banker Select ZC
(775) 720-6169
9 in this area
50 Total Sales
-
S
Buyer's Agent in 2024
Sandra Peterson
Redfin
Map
Source: Northern Nevada Regional MLS
MLS Number: 240004589
APN: 1220-17-501-022
- 950 Heavenly View Ct
- 1011 Keystone Ct
- 1004 Keystone Ct
- 1008 Rocky Terrace Dr
- 918 Springfield Dr
- 971 Fieldgate Way
- 1208 Pleasantview Dr
- 1234 Sorensen Ln
- 911 Holstein Ct
- 1023 Sun Crest Ct
- 692 Sage Grouse Loop
- 620 Sage Grouse Loop
- 626 Sage Grouse Loop Unit 14
- 638 Sage Grouse Lp
- 815 Kingsland Ct
- 1058 Aspen Brook Ln
- 1265 Woodside Dr
- 1312 Jobs Peak Dr
- 1036 Arrowhead Dr
- 1291 Zinfandel Dr
