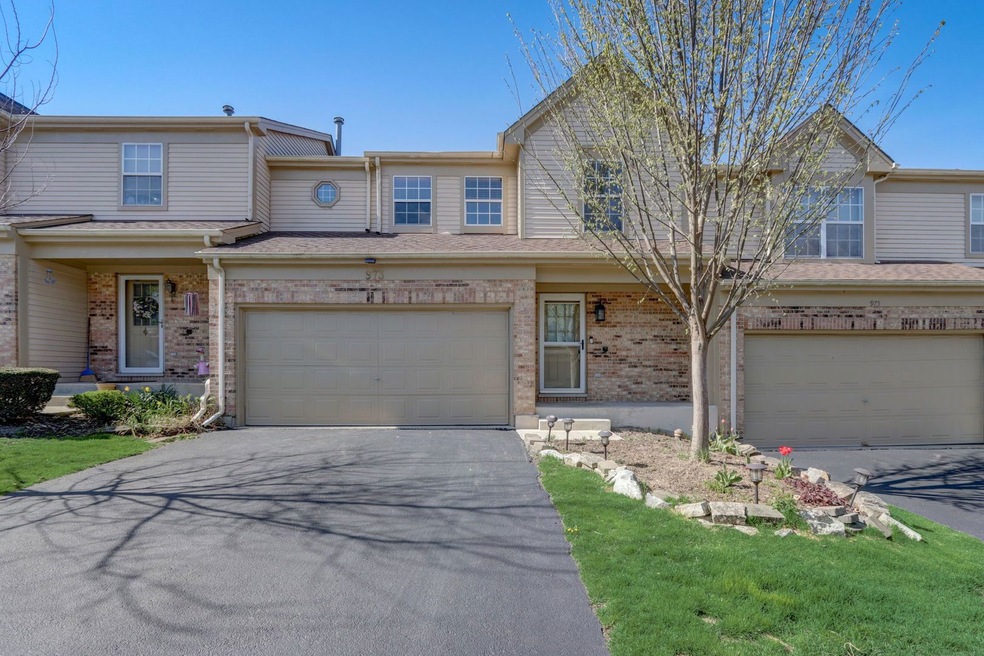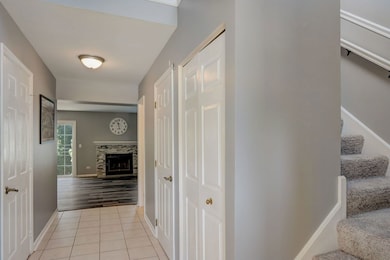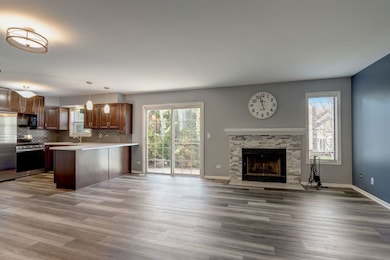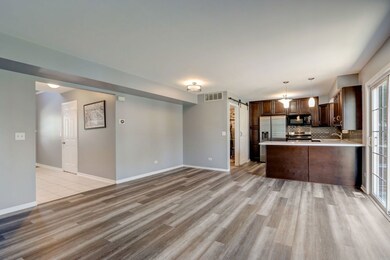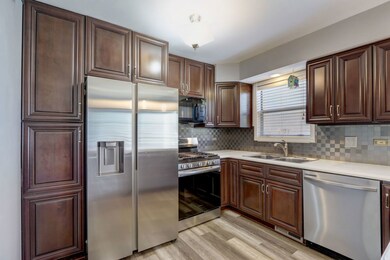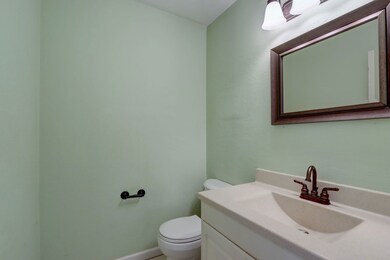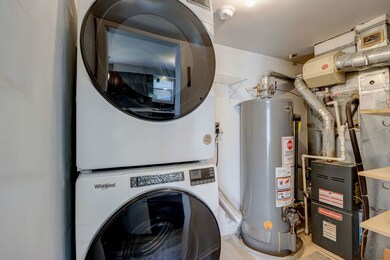
973 Old Oak Cir Algonquin, IL 60102
Highlights
- Stainless Steel Appliances
- 2 Car Attached Garage
- Central Air
- Eastview Elementary School Rated A
- Soaking Tub
- Humidifier
About This Home
As of June 2024Welcome to your serene retreat in the heart of Old Oak Terrace, Algonquin. This charming townhome exudes warmth and comfort, offering a perfect blend of modern convenience and timeless elegance. As you step into the main level, you're greeted by a beautifully appointed kitchen adorned with wood cabinets and sleek solid surface countertops. The stainless steel appliances gleam under the ambient light, inviting you to unleash your culinary creativity. This culinary haven seamlessly flows into the expansive family room, where a cozy gas fireplace awaits, creating the perfect ambiance for relaxing evenings or entertaining guests. A convenient powder room on this level adds to the practicality and comfort of the home. Venturing to the second floor, you'll discover a spacious primary bedroom, your private sanctuary, complete with an ensuite primary bath. Indulge in relaxation in the luxurious soaking tub or refresh in the separate shower. With two large closets, storage space is abundant, offering organization and convenience. Two additional generously sized bedrooms and a second full bath provide ample space for family, guests, or even a home office. Step outside to your private backyard patio, a tranquil oasis where you can unwind amidst the peaceful surroundings, savoring moments of serenity or hosting al fresco gatherings with loved ones. This home boasts several recent upgrades, including a new roof installed in 2022, stainless steel appliances added in the same year, and a washer/dryer set added in 2024. The addition of LVT flooring in the kitchen and family room in 2023 enhances both aesthetics and durability, while the upstairs carpet, also updated in 2023, adds comfort underfoot. With its prime location in the picturesque Old Oak Terrace neighborhood and its array of modern amenities, this townhome offers a lifestyle of comfort, convenience, and tranquility-a place to call home and create cherished memories for years to come. A preferred lender offers a reduced interest rate for this listing.
Last Agent to Sell the Property
Jim Talerico
Redfin Corporation License #475165353 Listed on: 05/08/2024

Townhouse Details
Home Type
- Townhome
Est. Annual Taxes
- $4,384
Year Built
- Built in 1989 | Remodeled in 2020
Lot Details
- Lot Dimensions are 60x35
HOA Fees
- $259 Monthly HOA Fees
Parking
- 2 Car Attached Garage
- Driveway
- Parking Included in Price
Interior Spaces
- 1,474 Sq Ft Home
- 2-Story Property
- Ceiling Fan
- Wood Burning Fireplace
- Includes Fireplace Accessories
- Fireplace With Gas Starter
- Living Room with Fireplace
- Combination Dining and Living Room
Kitchen
- Range<<rangeHoodToken>>
- <<microwave>>
- Dishwasher
- Stainless Steel Appliances
- Disposal
Bedrooms and Bathrooms
- 3 Bedrooms
- 3 Potential Bedrooms
- Soaking Tub
Laundry
- Laundry on main level
- Laundry in Kitchen
- Dryer
- Washer
Schools
- Eastview Elementary School
- Algonquin Middle School
- Dundee-Crown High School
Utilities
- Central Air
- Humidifier
- Heating System Uses Natural Gas
- 150 Amp Service
- Cable TV Available
Listing and Financial Details
- Homeowner Tax Exemptions
Community Details
Overview
- Association fees include insurance, exterior maintenance, lawn care, snow removal
- 4 Units
- Bob Megaro Association, Phone Number (847) 259-1331
- Old Oak Terrace Subdivision
- Property managed by McGill Managment
Pet Policy
- Limit on the number of pets
- Dogs and Cats Allowed
Ownership History
Purchase Details
Home Financials for this Owner
Home Financials are based on the most recent Mortgage that was taken out on this home.Purchase Details
Home Financials for this Owner
Home Financials are based on the most recent Mortgage that was taken out on this home.Purchase Details
Home Financials for this Owner
Home Financials are based on the most recent Mortgage that was taken out on this home.Purchase Details
Home Financials for this Owner
Home Financials are based on the most recent Mortgage that was taken out on this home.Purchase Details
Home Financials for this Owner
Home Financials are based on the most recent Mortgage that was taken out on this home.Purchase Details
Purchase Details
Home Financials for this Owner
Home Financials are based on the most recent Mortgage that was taken out on this home.Purchase Details
Purchase Details
Home Financials for this Owner
Home Financials are based on the most recent Mortgage that was taken out on this home.Purchase Details
Home Financials for this Owner
Home Financials are based on the most recent Mortgage that was taken out on this home.Similar Homes in the area
Home Values in the Area
Average Home Value in this Area
Purchase History
| Date | Type | Sale Price | Title Company |
|---|---|---|---|
| Warranty Deed | $282,000 | First American Title | |
| Quit Claim Deed | -- | Accommodation | |
| Warranty Deed | $203,000 | None Available | |
| Warranty Deed | $148,000 | American Natl Title Svcs Inc | |
| Special Warranty Deed | $135,000 | Venture Title Group Llc | |
| Legal Action Court Order | -- | None Available | |
| Warranty Deed | $190,000 | Fox | |
| Quit Claim Deed | -- | None Available | |
| Warranty Deed | $115,000 | -- | |
| Interfamily Deed Transfer | -- | Fox Title Company |
Mortgage History
| Date | Status | Loan Amount | Loan Type |
|---|---|---|---|
| Open | $211,500 | New Conventional | |
| Previous Owner | $202,999 | New Conventional | |
| Previous Owner | $199,323 | FHA | |
| Previous Owner | $142,820 | New Conventional | |
| Previous Owner | $132,554 | FHA | |
| Previous Owner | $193,500 | Unknown | |
| Previous Owner | $50,000 | Unknown | |
| Previous Owner | $123,750 | Stand Alone First | |
| Previous Owner | $95,500 | Balloon | |
| Previous Owner | $93,000 | No Value Available |
Property History
| Date | Event | Price | Change | Sq Ft Price |
|---|---|---|---|---|
| 04/07/2025 04/07/25 | Rented | $2,995 | 0.0% | -- |
| 03/31/2025 03/31/25 | Under Contract | -- | -- | -- |
| 02/19/2025 02/19/25 | Price Changed | $2,995 | -6.4% | $2 / Sq Ft |
| 02/06/2025 02/06/25 | For Rent | $3,200 | 0.0% | -- |
| 06/26/2024 06/26/24 | Sold | $282,000 | +2.5% | $191 / Sq Ft |
| 05/11/2024 05/11/24 | Pending | -- | -- | -- |
| 05/08/2024 05/08/24 | For Sale | $275,000 | +35.5% | $187 / Sq Ft |
| 08/14/2020 08/14/20 | Sold | $203,000 | -3.3% | $124 / Sq Ft |
| 06/21/2020 06/21/20 | Pending | -- | -- | -- |
| 06/11/2020 06/11/20 | For Sale | $210,000 | +42.9% | $129 / Sq Ft |
| 05/27/2015 05/27/15 | Sold | $147,000 | -2.0% | $90 / Sq Ft |
| 05/06/2015 05/06/15 | Pending | -- | -- | -- |
| 02/18/2015 02/18/15 | For Sale | $150,000 | -- | $92 / Sq Ft |
Tax History Compared to Growth
Tax History
| Year | Tax Paid | Tax Assessment Tax Assessment Total Assessment is a certain percentage of the fair market value that is determined by local assessors to be the total taxable value of land and additions on the property. | Land | Improvement |
|---|---|---|---|---|
| 2024 | $5,155 | $73,893 | $15,486 | $58,407 |
| 2023 | $4,863 | $66,088 | $13,850 | $52,238 |
| 2022 | $4,384 | $57,121 | $8,282 | $48,839 |
| 2021 | $4,190 | $53,215 | $7,716 | $45,499 |
| 2020 | $4,070 | $51,331 | $7,443 | $43,888 |
| 2019 | $3,960 | $49,130 | $7,124 | $42,006 |
| 2018 | $3,352 | $41,170 | $6,581 | $34,589 |
| 2017 | $3,265 | $38,785 | $6,200 | $32,585 |
| 2016 | $3,194 | $36,377 | $5,815 | $30,562 |
| 2013 | -- | $45,318 | $5,425 | $39,893 |
Agents Affiliated with this Home
-
Bob Raczka

Seller's Agent in 2025
Bob Raczka
Illinois Star, Ltd. REALTORS
(773) 931-4145
76 Total Sales
-
Liliya Sokhan

Buyer's Agent in 2025
Liliya Sokhan
Charles Rutenberg Realty of IL
(224) 848-1820
54 Total Sales
-
J
Seller's Agent in 2024
Jim Talerico
Redfin Corporation
-
K
Seller's Agent in 2020
Kimberly Howard
Compass
-
David Ablin

Seller's Agent in 2015
David Ablin
The McDonald Group
(847) 934-2310
42 Total Sales
-
Valerie Rivelli

Buyer's Agent in 2015
Valerie Rivelli
RE/MAX
(847) 553-7142
28 Total Sales
Map
Source: Midwest Real Estate Data (MRED)
MLS Number: 12050507
APN: 19-34-280-004
- 1188 E Algonquin Rd
- 600 E Algonquin Rd
- 723 N River Rd
- 719 Webster St
- 1531 Cumberland Pkwy
- 810 Fox Run Ln
- Lot 4 b Ryan Pkwy
- 402 N Main St
- 513 James Ct
- 810 Tamarac Dr
- 18 Madison St
- 700 Lilac Dr
- 314 Washington St
- 602 S Vista Dr
- 1911 Ozark Pkwy
- 1782 Cumberland Pkwy
- 2 Cumberland Pkwy
- 1527 N Harrison St
- 2040 Honey Locust Dr
- Lot 16 Manito Trail
