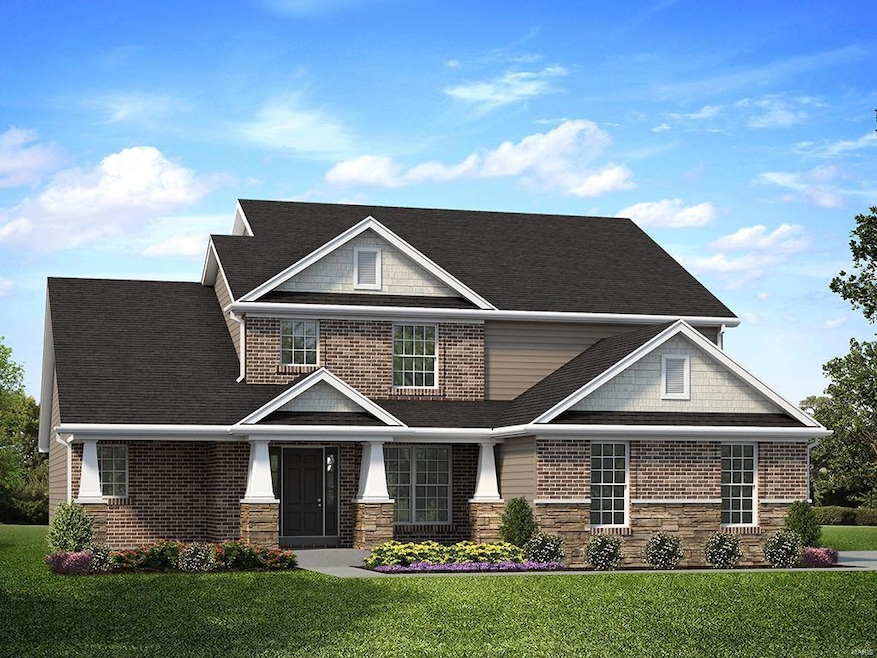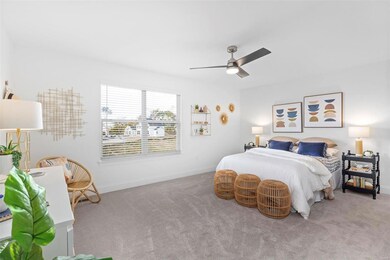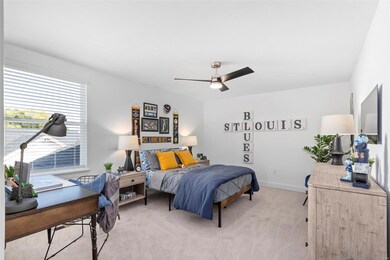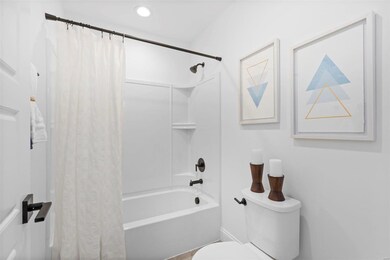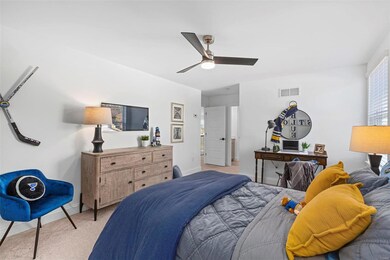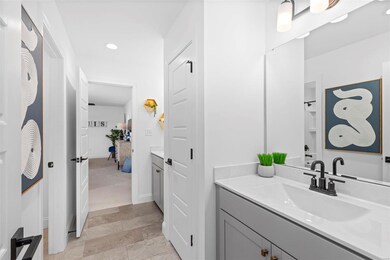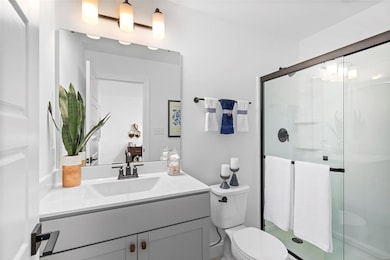
973 Tara Ct Chesterfield, MO 63005
Highlights
- New Construction
- Hearth Room
- Vaulted Ceiling
- Chesterfield Elementary School Rated A
- Recreation Room
- Traditional Architecture
About This Home
As of May 2025Gorgeous 1.5 story luxury home w/5BR, 4.5BA & large bonus room ready this spring! 3 car side entry garage & walkout homesite! 2-story great room w/window wall. 9’ ceilings, 6’ windows, 2 fireplaces & hardwood flooring on main level. Lux kitchen w/level 5 burlap cabinetry. Large kitchen island, quartz countertops, & stainless-steel GE appliances w/36” cooktop & double oven. Hearth room & formal dining room. Master suite on main level w/window bay, private lux master bath w/walkin shower w/seat, dual sinks & large walkin closet. Upstairs JacknJill bath for BR 1 & 2, plus private bath for BR 3. Partially finished basement w/rec room, BA, extra BR w/walkin closet. Level 3 interior paint, open spindled staircase, white 2 panel doors, main flr laundry w/cabinets & more! Tara Ridge offers a pickle ball court, butterfly garden, playground, community library box, & pavilion. Enjoy peace of mind with McBride Homes’ 10 year builders warranty & incredible customer service! Similar photos shown.
Last Agent to Sell the Property
ListWithFreedom.com Inc License #2023040635 Listed on: 12/16/2024
Home Details
Home Type
- Single Family
Parking
- 3 Car Attached Garage
- Driveway
Home Design
- New Construction
- Traditional Architecture
- Frame Construction
- Composition Roof
- Vinyl Siding
Interior Spaces
- 1,728 Sq Ft Home
- 1.5-Story Property
- Vaulted Ceiling
- Ceiling Fan
- Low Emissivity Windows
- Tilt-In Windows
- Panel Doors
- Great Room
- Breakfast Room
- Dining Room
- Recreation Room
- Bonus Room
- Basement Fills Entire Space Under The House
- Laundry Room
Kitchen
- Hearth Room
- <<microwave>>
- Dishwasher
- Disposal
Bedrooms and Bathrooms
- 6 Bedrooms
Schools
- Chesterfield Elem. Elementary School
- Rockwood South Middle School
- Lafayette Sr. High School
Utilities
- Forced Air Heating and Cooling System
Community Details
- Built by McBride Homes
- Pin Oak Ii
Similar Homes in Chesterfield, MO
Home Values in the Area
Average Home Value in this Area
Property History
| Date | Event | Price | Change | Sq Ft Price |
|---|---|---|---|---|
| 06/20/2025 06/20/25 | Price Changed | $1,395,000 | -9.4% | $292 / Sq Ft |
| 05/18/2025 05/18/25 | For Sale | $1,539,000 | +27.6% | $322 / Sq Ft |
| 05/12/2025 05/12/25 | Sold | -- | -- | -- |
| 05/01/2025 05/01/25 | Off Market | -- | -- | -- |
| 12/18/2024 12/18/24 | Pending | -- | -- | -- |
| 12/16/2024 12/16/24 | For Sale | $1,206,515 | -- | $698 / Sq Ft |
Tax History Compared to Growth
Agents Affiliated with this Home
-
Mary Beth Benes

Seller's Agent in 2025
Mary Beth Benes
Coldwell Banker Realty - Gundaker
(314) 707-7761
84 in this area
498 Total Sales
-
Pamela Chyba
P
Seller's Agent in 2025
Pamela Chyba
ListWithFreedom.com Inc
(855) 456-4945
6 in this area
734 Total Sales
-
Teddy Johnlikes

Seller Co-Listing Agent in 2025
Teddy Johnlikes
Coldwell Banker Realty - Gundaker
(314) 452-1885
56 in this area
425 Total Sales
-
Default Zmember
D
Buyer's Agent in 2025
Default Zmember
Zdefault Office
(314) 984-9111
65 in this area
8,745 Total Sales
Map
Source: MARIS MLS
MLS Number: MIS24076279
- 1009 Savonne Ct
- 969 Silver Buck Ln
- 17903 White Robin Ct
- 783 Schaeffer's Grove Ct
- 805 Silver Buck Ln
- 782 Schaeffer's Grove Ct
- 776 Schaeffer's Grove Ct
- 753 Silver Buck Ln
- 718 Silver Buck Ln
- 712 Silver Buck Ln
- 724 Silver Buck Ln
- 744 Silver Buck Ln
- 310 Wardenburg Farms Dr
- 17743 Greystone Terrace Dr
- 17707 Copper Trail Ct
- 1230 Wildhorse Parkway Dr
- 17707 Drummer Ln
- 336 Pine Bend Dr
- 1206 Wildhorse Parkway Dr
- 1655 Wildhorse Parkway Dr
