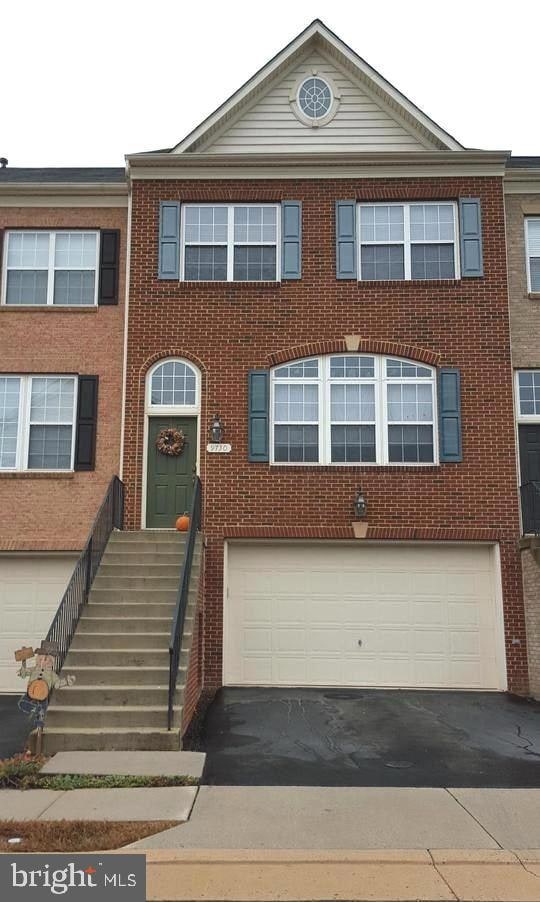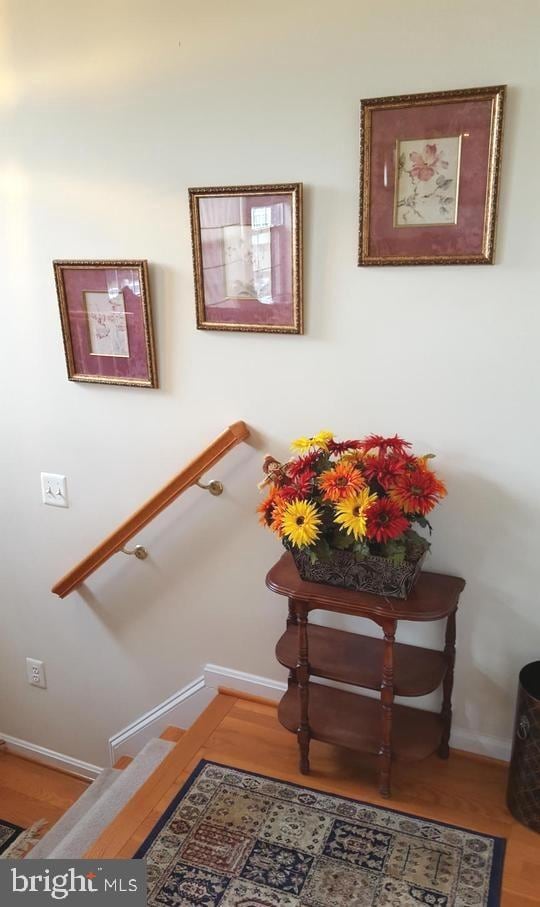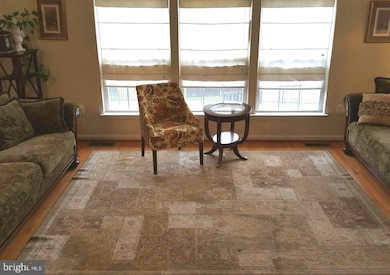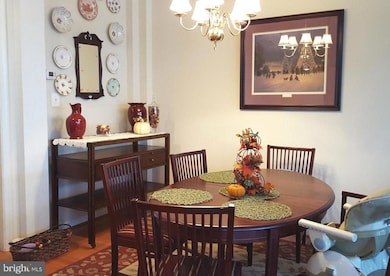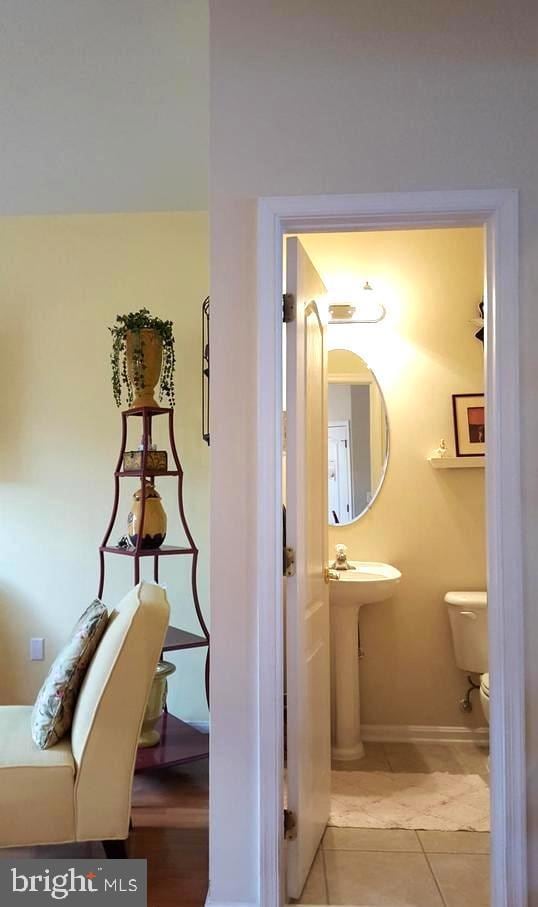9730 Corbett Cir Manassas Park, VA 20111
Bloom Crossing NeighborhoodHighlights
- Open Floorplan
- Deck
- Community Pool
- Colonial Architecture
- Wood Flooring
- Breakfast Area or Nook
About This Home
Welcome to this wonderful two-car garage townhouse! This home is conveniently located near shopping centers, restaurants, and within walking distance of the VRE station.
The main level boasts hardwood floors and a large living and dining room, perfect for entertaining. The spacious, eat-in kitchen features ample cabinet space, a gas stove, ceramic tile flooring, and a large walk-in pantry. Step outside onto the deck, ideal for cookouts with family and friends.
Upstairs, you'll find a generous master suite with a walk-in closet and a large bathroom complete with a double sink, soaking tub, and separate shower. Two additional bedrooms and a convenient laundry room with a washer and dryer complete this level.
The finished lower level offers a large family room with a cozy fireplace, a full bathroom, and a walk-out patio leading to a fenced yard. Residents also enjoy access to a community center, perfect for birthday parties and other events, as well as a refreshing community pool.
Townhouse Details
Home Type
- Townhome
Est. Annual Taxes
- $5,788
Year Built
- Built in 2005
Lot Details
- 1,742 Sq Ft Lot
- Back Yard Fenced
Parking
- 2 Car Attached Garage
- Front Facing Garage
- Garage Door Opener
- Driveway
Home Design
- Colonial Architecture
- Brick Front
Interior Spaces
- Property has 3 Levels
- Open Floorplan
- Chair Railings
- Crown Molding
- Ceiling height of 9 feet or more
- Recessed Lighting
- Fireplace With Glass Doors
- Sliding Doors
- Six Panel Doors
- Dining Area
Kitchen
- Country Kitchen
- Breakfast Area or Nook
- Gas Oven or Range
- Stove
- Built-In Microwave
- Ice Maker
- Dishwasher
- Kitchen Island
- Disposal
Flooring
- Wood
- Partially Carpeted
Bedrooms and Bathrooms
- 3 Bedrooms
- En-Suite Bathroom
- Soaking Tub
Laundry
- Dryer
- Washer
Finished Basement
- Walk-Out Basement
- Natural lighting in basement
Home Security
Outdoor Features
- Deck
- Patio
Schools
- Manassas Park Middle School
- Manassas Park High School
Utilities
- Forced Air Heating and Cooling System
- Natural Gas Water Heater
Listing and Financial Details
- Residential Lease
- Security Deposit $2,600
- No Smoking Allowed
- 12-Month Min and 36-Month Max Lease Term
- Available 7/16/25
- $50 Application Fee
- Assessor Parcel Number 25-4-43
Community Details
Overview
- Property has a Home Owners Association
- Association fees include common area maintenance, snow removal, trash, pool(s)
- Manassas Park Station Subdivision
Recreation
- Community Pool
Pet Policy
- No Pets Allowed
Security
- Storm Doors
Map
Source: Bright MLS
MLS Number: VAMP2003172
APN: 25-4-43
- 9740 Corbett Cir
- 9713 Handerson Place Unit 203
- 9713 Handerson Place Unit 104
- 9712 Handerson Place Unit 306
- 9711 Handerson Place Unit 206
- 9511 Walker Way
- 9722 Holmes Place Unit 307
- 9710 Handerson Place Unit 1
- 9587 Wheats Way
- 613 Percy Place
- 9408 Rosebud Ct
- 9239 Greenshire Dr
- 9328 Eagle Ct
- 1008A Mays Ln
- 1201B Freeman Place
- 1213B Freeman Place
- 1215A Freeman Place Manassas Park
- 1215B Freeman Place
- 1213A Freeman Place
- 9458 Black Hawk Ct
- 9530 Walker Way
- 9430 Russia Branch View Dr
- 9241 Greenshire Dr
- 170 Market St
- 100 Lara St
- 8100 Palisades Cir
- 9427 Katelyn Ct
- 8825 Peregrine Heights Rd
- 8188 Rainwater Cir
- 8025 Duck Pond Terrace
- 8684 Inyo Place
- 8199 Glade Bank Dr
- 8195 Maude Ln
- 1013A Mays Ln
- 8255 Knight Station Way
- 8178 Peakwood Ct
- 8112 Leland Rd
- 8029 Folkstone Rd
- 8479 Metcalf Blvd
- 9629 Janet Rose Ct
