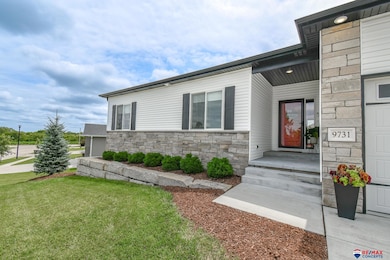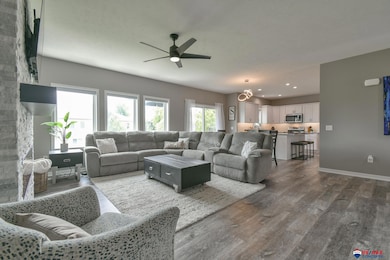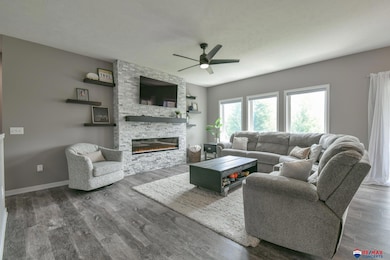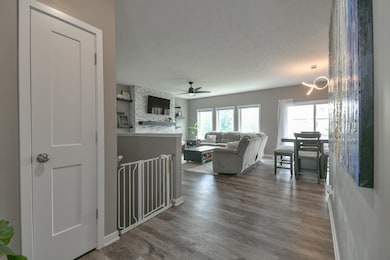
9731 Napa Ridge Dr Lincoln, NE 68526
Estimated payment $3,339/month
Highlights
- Hot Property
- Ranch Style House
- Covered Deck
- Kloefkorn Elementary School Rated A-
- 3 Car Attached Garage
- Patio
About This Home
This stunning 5-bedroom, 3-bath walkout ranch offers over 3,000 square feet of living space and checks all the boxes. Nestled right next to Kloefkorn Elementary, the location is ideal for anyone looking for top-rated schools and a tight-knit community. From the moment you pull up, you’ll love the curb appeal and spacious 3-stall garage. Step inside to a bright, open floor plan featuring a modern kitchen with granite countertops, a large island, and gorgeous finishes throughout. The living room boasts a sleek fireplace wall and plenty of natural light. Head downstairs to find the ultimate hangout spot... complete with a full-size bar (yes, including a dishwasher!), oversized rec space, and walkout access to a huge backyard perfect for yard games, and all the activities. And did we mention the covered deck? Grill, relax, or entertain- rain or shine. Schedule your private showing today!!
Listing Agent
RE/MAX Concepts Brokerage Phone: 402-440-6149 License #20180362 Listed on: 07/16/2025

Open House Schedule
-
Sunday, July 20, 20251:00 to 2:30 pm7/20/2025 1:00:00 PM +00:007/20/2025 2:30:00 PM +00:00Add to Calendar
Home Details
Home Type
- Single Family
Est. Annual Taxes
- $6,273
Year Built
- Built in 2021
Lot Details
- 10,019 Sq Ft Lot
- Lot Dimensions are 167 x 132 167 x 114
- Privacy Fence
- Sprinkler System
HOA Fees
- $19 Monthly HOA Fees
Parking
- 3 Car Attached Garage
Home Design
- Ranch Style House
- Concrete Perimeter Foundation
Interior Spaces
- Finished Basement
- Walk-Out Basement
Bedrooms and Bathrooms
- 5 Bedrooms
Outdoor Features
- Covered Deck
- Patio
Schools
- Kloefkorn Elementary School
- Moore Middle School
- Lincoln East High School
Utilities
- Central Air
- Heat Pump System
Community Details
- Vintage Heights HOA
- Vintage Heights 32Nd Addition Subdivision
Listing and Financial Details
- Assessor Parcel Number 1614238001000
- Tax Block 6
Map
Home Values in the Area
Average Home Value in this Area
Tax History
| Year | Tax Paid | Tax Assessment Tax Assessment Total Assessment is a certain percentage of the fair market value that is determined by local assessors to be the total taxable value of land and additions on the property. | Land | Improvement |
|---|---|---|---|---|
| 2024 | $6,273 | $453,900 | $94,500 | $359,400 |
| 2023 | $7,607 | $453,900 | $94,500 | $359,400 |
| 2022 | $7,025 | $352,500 | $70,000 | $282,500 |
| 2021 | $1,320 | $70,000 | $70,000 | $0 |
| 2020 | $1,338 | $70,000 | $70,000 | $0 |
| 2019 | $1,338 | $70,000 | $70,000 | $0 |
| 2018 | $1,248 | $65,000 | $65,000 | $0 |
| 2017 | $1,259 | $65,000 | $65,000 | $0 |
Property History
| Date | Event | Price | Change | Sq Ft Price |
|---|---|---|---|---|
| 07/16/2025 07/16/25 | For Sale | $505,000 | +11.0% | $186 / Sq Ft |
| 12/23/2021 12/23/21 | Sold | $454,900 | 0.0% | $167 / Sq Ft |
| 11/11/2021 11/11/21 | Pending | -- | -- | -- |
| 11/05/2021 11/05/21 | For Sale | $454,900 | -- | $167 / Sq Ft |
Purchase History
| Date | Type | Sale Price | Title Company |
|---|---|---|---|
| Warranty Deed | $455,000 | None Available | |
| Warranty Deed | $51,000 | Homeservices Title |
Mortgage History
| Date | Status | Loan Amount | Loan Type |
|---|---|---|---|
| Open | $432,155 | New Conventional | |
| Previous Owner | $323,100 | Construction | |
| Previous Owner | $40,800 | Commercial |
About the Listing Agent

I believe strongly that it is not only my duty to represent my client’s to the best of my ability, but also educate them through every step of the process armed with the top notch information and market insight, so that my clients make the best decisions possible.
Reina's Other Listings
Source: Great Plains Regional MLS
MLS Number: 22519770
APN: 16-14-238-001-000
- 9767 Napa Ridge Dr
- 9712 Andre Cir
- 6844 Laurent Cir
- 6530 Blackstone Rd
- 9550 Forest Glen Dr
- 6133 S 94th St
- 6109 S 94th St
- 9249 Foxen Cir
- 5968 Loxton St
- 5948 Loxton St
- 5940 Loxton St
- 7135 S 94th Ct
- 9434 Duckhorn Dr
- 5925 S 94th St
- 6800 S 90th St
- 6517 S 90th St
- 5826 Opus Dr
- 8939 Rocky Top Rd
- 6320 S 90th St
- 8940 Sicily Ln
- 9100 Heritage Lakes Dr
- 7210 S 89th St
- 8300 Cheney Ridge Rd
- 8300 Renatta Dr
- 6800 Ashbrook Dr
- 8801 Mohave Dr
- 7020 Rebel Dr
- 8320 Rockledge Rd
- 8341 Karl Ridge Rd
- 5701 Boboli Ln
- 3100 S 72nd St
- 6250 Queens Dr
- 5500 Shady Creek Ct
- 4607 Old Cheney Rd
- 4600 Briarpark Dr
- 8421 S 48th St
- 5900 Roose St
- 7311 Buckingham Dr
- 7015 S 38th St
- 3751 Faulkner Dr






