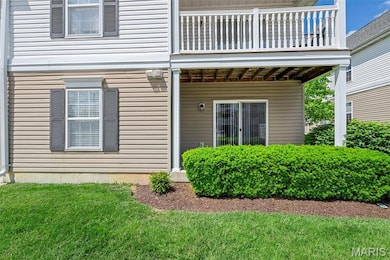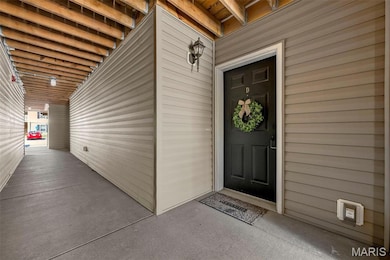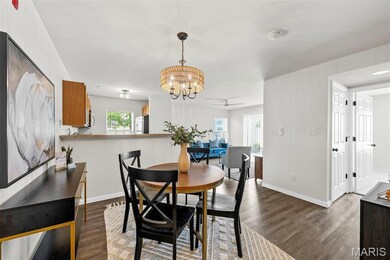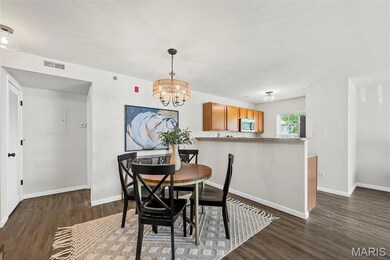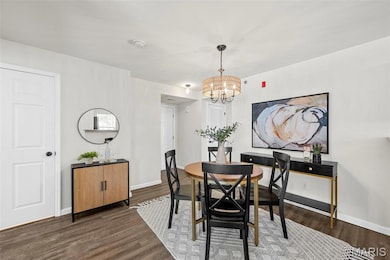
9732 Crayford Rd Unit 5D Saint Louis, MO 63123
Affton NeighborhoodHighlights
- Contemporary Architecture
- Living Room
- Sliding Doors
- Covered patio or porch
- 1-Story Property
- Luxury Vinyl Plank Tile Flooring
About This Home
As of June 2025This beautifully updated first-floor condo offers 2 spacious bedrooms and 2 full bathrooms, featuring new luxury vinyl plank flooring, stainless steel appliances, and modern light fixtures throughout. The open-concept living and dining area is bright and welcoming, with large windows that let in plenty of natural light. Both bedrooms provide ample space and storage, and the primary suite includes a private bath with double vanity and walk in closet. Located close to community center and minutes from shopping, dining, and everyday conveniences—this move-in ready home blends style, comfort, and location. Location: Ground Level, Lower Level
Last Agent to Sell the Property
EXP Realty, LLC License #2012013687 Listed on: 05/08/2025

Property Details
Home Type
- Multi-Family
Est. Annual Taxes
- $2,114
Year Built
- Built in 2007
Parking
- Additional Parking
Home Design
- Contemporary Architecture
- Property Attached
Interior Spaces
- 951 Sq Ft Home
- 1-Story Property
- Sliding Doors
- Panel Doors
- Living Room
- Dining Room
Kitchen
- <<microwave>>
- Dishwasher
Flooring
- Carpet
- Luxury Vinyl Plank Tile
Bedrooms and Bathrooms
- 2 Bedrooms
- 2 Full Bathrooms
Laundry
- Dryer
- Washer
Schools
- Gotsch/Mesnier Elementary School
- Rogers Middle School
- Affton High School
Additional Features
- Covered patio or porch
- 2,317 Sq Ft Lot
- Forced Air Heating and Cooling System
Community Details
- Association fees include insurance, ground maintenance, maintenance parking/roads, sewer, snow removal, trash, water
- 124 Units
Listing and Financial Details
- Assessor Parcel Number 26J-14-0583
Ownership History
Purchase Details
Home Financials for this Owner
Home Financials are based on the most recent Mortgage that was taken out on this home.Purchase Details
Home Financials for this Owner
Home Financials are based on the most recent Mortgage that was taken out on this home.Purchase Details
Purchase Details
Similar Homes in Saint Louis, MO
Home Values in the Area
Average Home Value in this Area
Purchase History
| Date | Type | Sale Price | Title Company |
|---|---|---|---|
| Warranty Deed | -- | Investors Title Company | |
| Warranty Deed | -- | True Title | |
| Warranty Deed | -- | Excel Title Agency | |
| Special Warranty Deed | $128,015 | None Available |
Mortgage History
| Date | Status | Loan Amount | Loan Type |
|---|---|---|---|
| Open | $169,750 | New Conventional |
Property History
| Date | Event | Price | Change | Sq Ft Price |
|---|---|---|---|---|
| 06/17/2025 06/17/25 | Sold | -- | -- | -- |
| 05/19/2025 05/19/25 | Pending | -- | -- | -- |
| 05/08/2025 05/08/25 | Price Changed | $179,900 | 0.0% | $189 / Sq Ft |
| 05/08/2025 05/08/25 | For Sale | $179,900 | +2.9% | $189 / Sq Ft |
| 05/06/2025 05/06/25 | Off Market | -- | -- | -- |
| 03/10/2025 03/10/25 | Sold | -- | -- | -- |
| 02/24/2025 02/24/25 | Pending | -- | -- | -- |
| 02/14/2025 02/14/25 | Price Changed | $174,900 | -2.8% | $184 / Sq Ft |
| 02/05/2025 02/05/25 | For Sale | $179,900 | -- | $189 / Sq Ft |
| 01/31/2025 01/31/25 | Off Market | -- | -- | -- |
Tax History Compared to Growth
Tax History
| Year | Tax Paid | Tax Assessment Tax Assessment Total Assessment is a certain percentage of the fair market value that is determined by local assessors to be the total taxable value of land and additions on the property. | Land | Improvement |
|---|---|---|---|---|
| 2023 | $2,114 | $25,920 | $3,250 | $22,670 |
| 2022 | $2,124 | $23,090 | $4,980 | $18,110 |
| 2021 | $1,939 | $23,090 | $4,980 | $18,110 |
| 2020 | $1,755 | $19,470 | $3,970 | $15,500 |
| 2019 | $1,751 | $19,470 | $3,970 | $15,500 |
| 2018 | $1,884 | $18,540 | $2,070 | $16,470 |
| 2017 | $1,873 | $18,540 | $2,070 | $16,470 |
| 2016 | $1,639 | $17,220 | $2,530 | $14,690 |
| 2015 | $1,646 | $17,220 | $2,530 | $14,690 |
| 2014 | $1,630 | $16,980 | $3,950 | $13,030 |
Agents Affiliated with this Home
-
Molly Maher
M
Seller's Agent in 2025
Molly Maher
EXP Realty, LLC
(314) 504-1731
13 in this area
115 Total Sales
-
Rick Vogel

Seller's Agent in 2025
Rick Vogel
Realty Executives
(314) 378-7013
1 in this area
36 Total Sales
-
Lisa Payne-Naeger

Buyer's Agent in 2025
Lisa Payne-Naeger
EXP Realty, LLC
(314) 420-4680
1 in this area
33 Total Sales
-
Krista Hartmann

Buyer's Agent in 2025
Krista Hartmann
RE/MAX
(314) 707-5459
11 in this area
724 Total Sales
Map
Source: MARIS MLS
MLS Number: MIS25029826
APN: 26J-14-0583
- 9744 Bexley Station Dr Unit F
- 9748 Mackenzie Rd
- 9505 Mackenzie Rd
- 9537 Lydell Dr
- 9509 Dorisann Ct
- 9850 Coventry Ln
- 9800 Lakeford Ln
- 9723 Shuffle Dr
- 9515 Koerber Ln
- 9332 Cloverhurst Dr
- 9800 Ridgely Ln
- 9405 Mackenzie Rd
- 9347 Mackenzie Rd
- 9513 Sequoia Ct
- 9413 Talbot Dr
- 9327 Mackenzie Rd
- 9331 Rambler Dr
- 9656 Radio Dr
- 9134 Nemo Dr
- 9920 Wolff Dr

